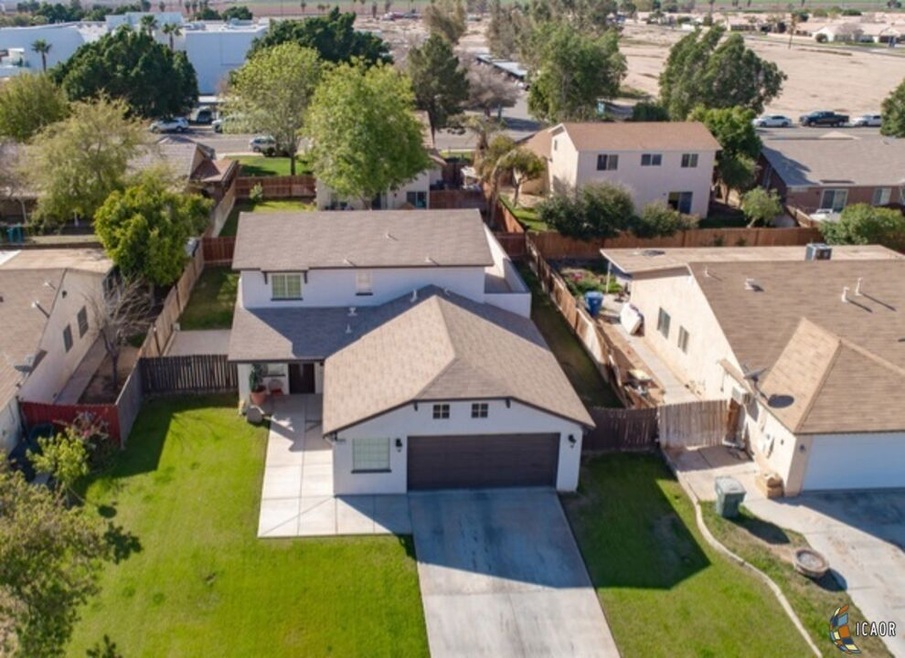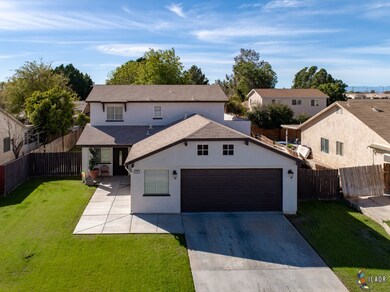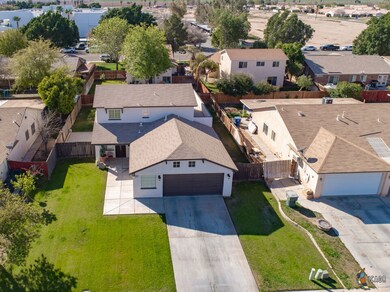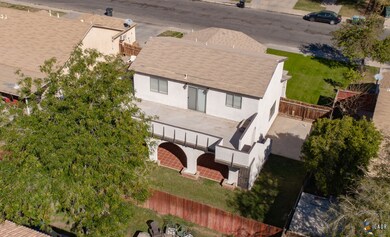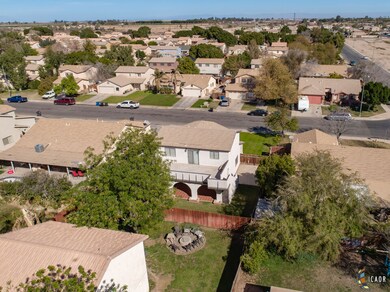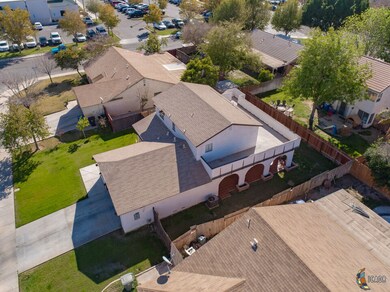
812 Steven St Brawley, CA 92227
Estimated Value: $377,000 - $398,000
Highlights
- RV Access or Parking
- No HOA
- Balcony
- Lawn
- Covered patio or porch
- Bathtub with Shower
About This Home
As of January 2023Don't miss this great opportunity to own a lovely home on an established, and peaceful neighborhood in the city of Brawley!. NO CFDs! Welcome to 812 Steven St! The home offers a combination of tile flooring downstairs and Carpet upstairs. All three bedroom are on the upper level, with access to the balcony that wraps around the back of the home. Two full baths upstairs. The large shaded backyard has an additional bathroom outdoors perfect for your family gatherings. RV AND BOAT ACCESS!! Within walking distance to park, schools, hospital and shopping area. Come take a look, schedule your showing today!
Home Details
Home Type
- Single Family
Est. Annual Taxes
- $3,546
Year Built
- Built in 1990
Lot Details
- 6,212 Sq Ft Lot
- North Facing Home
- Wood Fence
- Landscaped
- Rectangular Lot
- Lawn
Parking
- 2 Car Garage
- Driveway
- RV Access or Parking
Home Design
- Slab Foundation
- Tile Roof
- Concrete Perimeter Foundation
- Stucco
Interior Spaces
- 1,486 Sq Ft Home
- 2-Story Property
- Ceiling Fan
- Family Room
- Combination Dining and Living Room
- Carbon Monoxide Detectors
Kitchen
- Microwave
- Dishwasher
- Formica Countertops
- Disposal
Flooring
- Carpet
- Tile
Bedrooms and Bathrooms
- 3 Bedrooms
- 4 Bathrooms
- Bathtub with Shower
Laundry
- Laundry in Garage
- Gas Dryer Hookup
Outdoor Features
- Balcony
- Covered patio or porch
Schools
- Witter Elementary School
- Brawley Union High School
Utilities
- Central Heating and Cooling System
- Gas Available
- Gas Water Heater
- Satellite Dish
- Cable TV Available
Community Details
- No Home Owners Association
- Citrus View North Subdivision
- Planned Unit Development
Listing and Financial Details
- Assessor Parcel Number 048-331-014-000
Ownership History
Purchase Details
Home Financials for this Owner
Home Financials are based on the most recent Mortgage that was taken out on this home.Purchase Details
Home Financials for this Owner
Home Financials are based on the most recent Mortgage that was taken out on this home.Purchase Details
Home Financials for this Owner
Home Financials are based on the most recent Mortgage that was taken out on this home.Purchase Details
Home Financials for this Owner
Home Financials are based on the most recent Mortgage that was taken out on this home.Purchase Details
Home Financials for this Owner
Home Financials are based on the most recent Mortgage that was taken out on this home.Similar Homes in Brawley, CA
Home Values in the Area
Average Home Value in this Area
Purchase History
| Date | Buyer | Sale Price | Title Company |
|---|---|---|---|
| Alvarez Kathleen | $316,000 | Orange Coast Title | |
| Garcia Tamara Rae | -- | Ticor Title | |
| Nava George A | -- | Orange Coast Title Company | |
| Garcia Tamara Rae | $219,000 | Orange Coast Title Company | |
| Nava George A | $210,000 | Chicago Title Co |
Mortgage History
| Date | Status | Borrower | Loan Amount |
|---|---|---|---|
| Open | Alvarez Kathleen | $319,191 | |
| Previous Owner | Garcia Tamara Rae | $217,656 | |
| Previous Owner | Garcia Tamara Rae | $219,000 | |
| Previous Owner | Nava George A | $251,750 | |
| Previous Owner | Nava George A | $168,000 | |
| Closed | Nava George A | $42,000 | |
| Closed | Alvarez Kathleen | $9,480 |
Property History
| Date | Event | Price | Change | Sq Ft Price |
|---|---|---|---|---|
| 01/19/2023 01/19/23 | Sold | $316,000 | 0.0% | $213 / Sq Ft |
| 12/31/2022 12/31/22 | Off Market | $316,000 | -- | -- |
| 12/16/2022 12/16/22 | Pending | -- | -- | -- |
| 11/14/2022 11/14/22 | Price Changed | $325,000 | -1.5% | $219 / Sq Ft |
| 10/09/2022 10/09/22 | Price Changed | $330,000 | -2.4% | $222 / Sq Ft |
| 08/16/2022 08/16/22 | Price Changed | $338,000 | -1.5% | $227 / Sq Ft |
| 07/10/2022 07/10/22 | For Sale | $343,000 | +56.6% | $231 / Sq Ft |
| 03/17/2016 03/17/16 | Sold | $219,000 | 0.0% | $147 / Sq Ft |
| 02/16/2016 02/16/16 | For Sale | $219,000 | 0.0% | $147 / Sq Ft |
| 02/16/2016 02/16/16 | Pending | -- | -- | -- |
| 02/02/2016 02/02/16 | Pending | -- | -- | -- |
| 01/24/2016 01/24/16 | For Sale | $219,000 | -- | $147 / Sq Ft |
Tax History Compared to Growth
Tax History
| Year | Tax Paid | Tax Assessment Tax Assessment Total Assessment is a certain percentage of the fair market value that is determined by local assessors to be the total taxable value of land and additions on the property. | Land | Improvement |
|---|---|---|---|---|
| 2023 | $3,546 | $249,179 | $45,510 | $203,669 |
| 2022 | $2,802 | $244,294 | $44,618 | $199,676 |
| 2021 | $2,784 | $239,505 | $43,744 | $195,761 |
| 2020 | $2,782 | $237,050 | $43,296 | $193,754 |
| 2019 | $2,721 | $232,403 | $42,448 | $189,955 |
| 2018 | $2,658 | $227,847 | $41,616 | $186,231 |
| 2017 | $2,574 | $223,380 | $40,800 | $182,580 |
| 2016 | $2,408 | $206,000 | $31,000 | $175,000 |
| 2015 | $1,868 | $171,000 | $49,000 | $122,000 |
| 2014 | $1,545 | $142,000 | $40,000 | $102,000 |
Agents Affiliated with this Home
-
Lorena Ponce

Seller's Agent in 2023
Lorena Ponce
(760) 963-9501
56 Total Sales
-
Garrett Thill

Seller's Agent in 2016
Garrett Thill
DMA Real Estate
(760) 550-3998
61 Total Sales
-
Sandi Hoskins

Buyer's Agent in 2016
Sandi Hoskins
Real Estate One of IV
(760) 791-7333
13 Total Sales
Map
Source: Imperial County Association of REALTORS®
MLS Number: 22179223IC
APN: 048-331-014-000
- 956 Calle Del Sol
- 1007 Calle Luna
- 218 Desert View Dr
- 1120 Panno St
- 1100 Panno St
- 422 Cool Creek Ct Unit 5
- 314 Breezy Place Unit 2
- 1193 La Valencia Ct
- 650 S Brawley Ave
- 947 Kindig Ave
- 376 W Allen St
- 889 Shelbie Ave
- 369 Terrace Cir
- 985 S 2nd St
- 4444 Brandt Rd
- 636 W H St
- 165 W K St
- 205 W J St
- 117 I St
- 942 Kindig Ave
