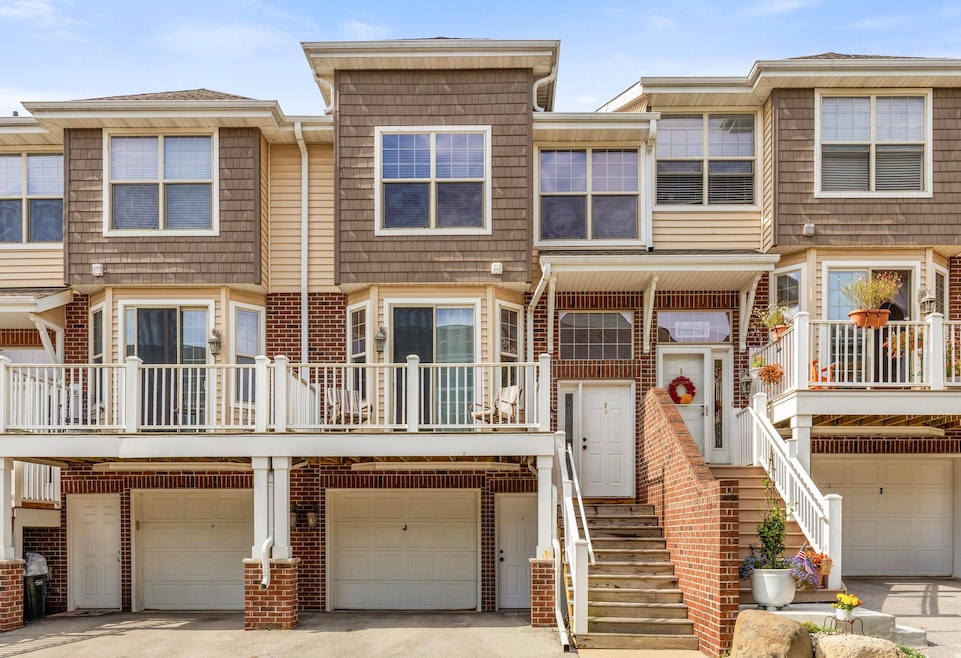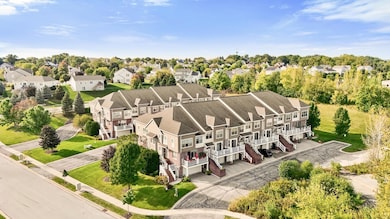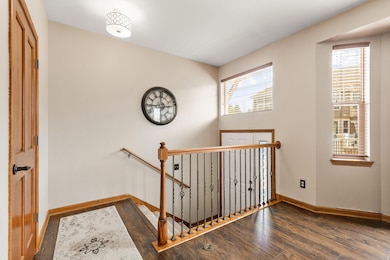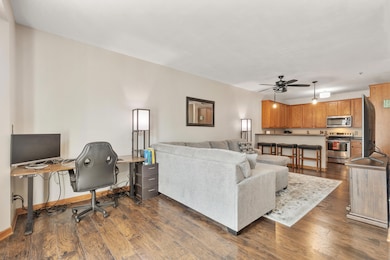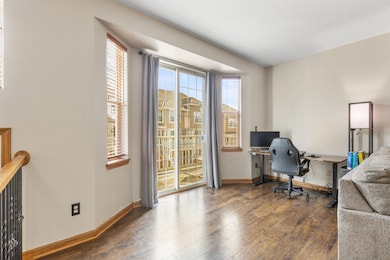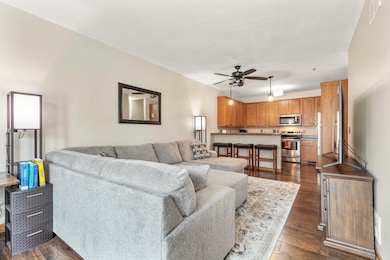812 Timber Ridge Ct Unit 10 Waukesha, WI 53189
Estimated payment $1,730/month
Highlights
- Community Pool
- 1.5 Car Attached Garage
- Water Softener is Owned
- Rose Glen Elementary School Rated A-
- Park
- Trails
About This Home
Tucked away in a quiet, serene location yet close to it all, this inviting townhouse-style condo offers the perfect balance of convenience and comfort. The flexible main living space allows you to design a layout that fits your lifestyle best, while large windows and patio doors fill the home with natural light. The kitchen offers abundant cabinet space, and there's a convenient main-floor bath for you and your guests. Upstairs, you'll find laundry located near the bedrooms for easy access. The attached garage includes extra room for shelving or sports equipment, plus a lower-level room for even more indoor storage. Ideal location near Hwy 164 and the bypass for access to Interstates 94 and 43, and just two miles from The Shoppes at Fox River! Schedule your showing today!
Listing Agent
Realty Executives - Integrity Brokerage Email: hartlandfrontdesk@realtyexecutives.com License #91244-94 Listed on: 11/07/2025

Property Details
Home Type
- Condominium
Est. Annual Taxes
- $3,839
Parking
- 1.5 Car Attached Garage
Home Design
- Brick Exterior Construction
- Poured Concrete
- Vinyl Siding
Interior Spaces
- 1,297 Sq Ft Home
- 2-Story Property
- Partial Basement
Kitchen
- Oven
- Range
- Microwave
- Dishwasher
- Disposal
Bedrooms and Bathrooms
- 2 Bedrooms
Laundry
- Dryer
- Washer
Utilities
- Water Softener is Owned
Listing and Financial Details
- Exclusions: Seller's personal property
- Assessor Parcel Number 2911382040
Community Details
Overview
- Property has a Home Owners Association
- Association fees include lawn maintenance, snow removal, pool service, common area maintenance, replacement reserve, common area insur
Recreation
- Community Pool
- Park
- Trails
Map
Home Values in the Area
Average Home Value in this Area
Tax History
| Year | Tax Paid | Tax Assessment Tax Assessment Total Assessment is a certain percentage of the fair market value that is determined by local assessors to be the total taxable value of land and additions on the property. | Land | Improvement |
|---|---|---|---|---|
| 2024 | $3,839 | $245,000 | $54,100 | $190,900 |
| 2023 | $3,667 | $245,000 | $54,100 | $190,900 |
| 2022 | $3,314 | $167,300 | $43,000 | $124,300 |
| 2021 | $3,410 | $167,300 | $43,000 | $124,300 |
| 2020 | $3,258 | $167,300 | $43,000 | $124,300 |
| 2019 | $3,174 | $167,300 | $43,000 | $124,300 |
| 2018 | $2,957 | $153,500 | $43,000 | $110,500 |
| 2017 | $2,924 | $153,500 | $43,000 | $110,500 |
| 2016 | $2,892 | $142,100 | $43,000 | $99,100 |
| 2015 | $2,858 | $142,100 | $43,000 | $99,100 |
| 2014 | $2,920 | $142,100 | $43,000 | $99,100 |
| 2013 | $2,982 | $142,100 | $43,000 | $99,100 |
Property History
| Date | Event | Price | List to Sale | Price per Sq Ft |
|---|---|---|---|---|
| 11/07/2025 11/07/25 | For Sale | $267,000 | -- | $206 / Sq Ft |
Purchase History
| Date | Type | Sale Price | Title Company |
|---|---|---|---|
| Deed | $210,000 | Proactive Title | |
| Condominium Deed | $139,900 | None Available | |
| Warranty Deed | $134,000 | Priority Title Corporation |
Mortgage History
| Date | Status | Loan Amount | Loan Type |
|---|---|---|---|
| Open | $190,000 | New Conventional | |
| Previous Owner | $135,703 | New Conventional | |
| Previous Owner | $74,000 | New Conventional |
Source: Metro MLS
MLS Number: 1942301
APN: WAKC-1382-040
- 923 River Park Dr
- LtD59 White Deer Trail
- 838 Elise Ct Unit 23
- 1027 River Place Blvd Unit 1027
- 1030 River Place Blvd Unit 4
- S47W24821 Lawnsdale Rd
- 1203 Woodbury Common Unit B
- 1203 Woodbury Common Unit D
- 1210 Woodbury Common Unit C
- S54W25436 Pebble Brook Ct
- S54W25487 Pebble Brook Ct
- 1005 Burr Oak Blvd
- 1887 Haymarket Rd Unit 31
- 1891 Haymarket Rd Unit 33
- Lt6 Finch Ct
- 1804 Hemit Ave
- 1715 Center Rd
- 2415 Fox River Pkwy Unit E
- 2415 Fox River Pkwy Unit H
- 1705 Chapman Dr
- 1008 River Place Blvd
- 1149 Burr Oak Blvd
- 2000 Oakdale Dr
- 2051 Cliff Alex Ct S Unit 3
- 2601 Elkhart Dr
- S30w24890-W24890 Sunset Dr
- 1212 S Grand Ave
- 2302 W Saint Paul Ave
- 2950 Clearwater Ln
- 326 Born Place Unit 326
- 2105 Kensington Dr
- 209 Hinman Ave
- 1800 Kensington Dr
- 1629 E Sunset Dr
- 2 S Grand Ave
- 201 Maple Ave
- 305 Maple Ave
- 1300-1304 Blackhawk Trail
- 806 Riverwalk Dr
- 120 Cambridge Ave
