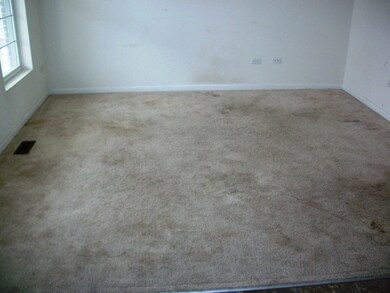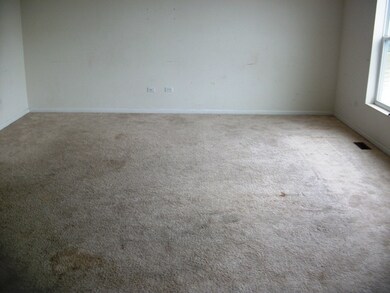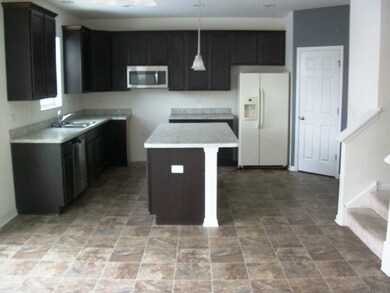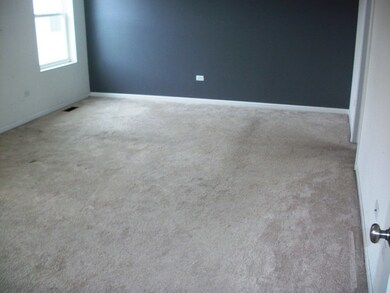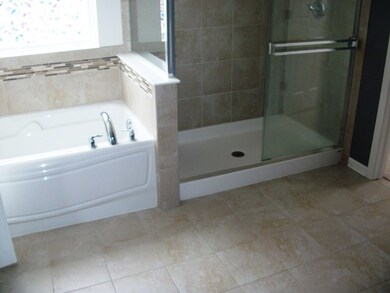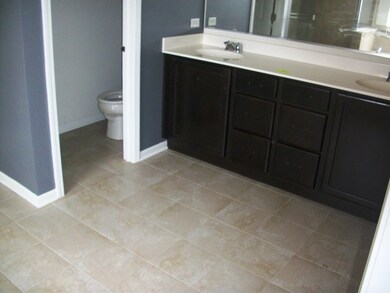
812 Treesdale Way Joliet, IL 60431
Highlights
- Traditional Architecture
- Walk-In Pantry
- Soaking Tub
- Minooka Community High School Rated A
- Attached Garage
- 3-minute walk to Kearney Glen Park
About This Home
As of July 20204 bedroom 2.5 bath home built in 2014!!! First floor features 9' ceilings, kitchen with 42" upper cabinets, breakfast bar island, walk-in pantry; formal living & family rooms. Upper level has master bedroom with luxury bath and big walk-in closet; 3 additional nicely sized bedrooms with walk-in closets & 2nd floor laundry room. Full unfinished basement. This property may qualify for seller financing (Vendee).
Last Agent to Sell the Property
RE/MAX Professionals License #475118228 Listed on: 11/26/2019

Home Details
Home Type
- Single Family
Est. Annual Taxes
- $8,736
Year Built
- 2014
HOA Fees
- $13 per month
Parking
- Attached Garage
- Garage Door Opener
- Driveway
- Parking Included in Price
- Garage Is Owned
Home Design
- Traditional Architecture
- Brick Exterior Construction
- Slab Foundation
- Asphalt Shingled Roof
- Vinyl Siding
Kitchen
- Breakfast Bar
- Walk-In Pantry
Bedrooms and Bathrooms
- Walk-In Closet
- Primary Bathroom is a Full Bathroom
- Dual Sinks
- Soaking Tub
- Separate Shower
Utilities
- Forced Air Heating and Cooling System
- Heating System Uses Gas
Additional Features
- Laundry on upper level
- Basement Fills Entire Space Under The House
- Irregular Lot
Listing and Financial Details
- Homeowner Tax Exemptions
Ownership History
Purchase Details
Home Financials for this Owner
Home Financials are based on the most recent Mortgage that was taken out on this home.Purchase Details
Home Financials for this Owner
Home Financials are based on the most recent Mortgage that was taken out on this home.Purchase Details
Purchase Details
Home Financials for this Owner
Home Financials are based on the most recent Mortgage that was taken out on this home.Purchase Details
Purchase Details
Similar Homes in the area
Home Values in the Area
Average Home Value in this Area
Purchase History
| Date | Type | Sale Price | Title Company |
|---|---|---|---|
| Warranty Deed | $299,000 | Citywide Title Corporation | |
| Special Warranty Deed | $222,000 | Citywide Title Corporation | |
| Sheriffs Deed | $205,082 | None Available | |
| Warranty Deed | $250,000 | First American Title Ins Co | |
| Deed | $985,000 | -- | |
| Legal Action Court Order | -- | None Available |
Mortgage History
| Date | Status | Loan Amount | Loan Type |
|---|---|---|---|
| Open | $50,000 | Credit Line Revolving | |
| Open | $254,000 | New Conventional | |
| Previous Owner | $254,150 | New Conventional | |
| Previous Owner | $240,000 | New Conventional | |
| Previous Owner | $258,239 | VA | |
| Closed | -- | No Value Available |
Property History
| Date | Event | Price | Change | Sq Ft Price |
|---|---|---|---|---|
| 07/16/2020 07/16/20 | Sold | $299,000 | 0.0% | $123 / Sq Ft |
| 05/31/2020 05/31/20 | Pending | -- | -- | -- |
| 05/29/2020 05/29/20 | Price Changed | $299,000 | -3.2% | $123 / Sq Ft |
| 05/26/2020 05/26/20 | For Sale | $309,000 | +39.2% | $127 / Sq Ft |
| 02/27/2020 02/27/20 | Sold | $222,000 | +2.1% | $91 / Sq Ft |
| 01/14/2020 01/14/20 | Pending | -- | -- | -- |
| 11/26/2019 11/26/19 | For Sale | $217,500 | -13.0% | $89 / Sq Ft |
| 10/15/2014 10/15/14 | Sold | $249,990 | 0.0% | $103 / Sq Ft |
| 09/12/2014 09/12/14 | Pending | -- | -- | -- |
| 09/08/2014 09/08/14 | Price Changed | $249,990 | -3.1% | $103 / Sq Ft |
| 08/25/2014 08/25/14 | Price Changed | $257,990 | -1.0% | $106 / Sq Ft |
| 08/19/2014 08/19/14 | Price Changed | $260,710 | 0.0% | $107 / Sq Ft |
| 06/28/2014 06/28/14 | Price Changed | $260,800 | +2.0% | $107 / Sq Ft |
| 04/14/2014 04/14/14 | Price Changed | $255,600 | +0.8% | $105 / Sq Ft |
| 03/10/2014 03/10/14 | For Sale | $253,600 | -- | $104 / Sq Ft |
Tax History Compared to Growth
Tax History
| Year | Tax Paid | Tax Assessment Tax Assessment Total Assessment is a certain percentage of the fair market value that is determined by local assessors to be the total taxable value of land and additions on the property. | Land | Improvement |
|---|---|---|---|---|
| 2023 | $8,736 | $112,136 | $14,042 | $98,094 |
| 2022 | $8,736 | $105,292 | $14,042 | $91,250 |
| 2021 | $8,467 | $99,717 | $14,256 | $85,461 |
| 2020 | $8,037 | $93,329 | $14,055 | $79,274 |
| 2019 | $7,945 | $90,575 | $14,642 | $75,933 |
| 2018 | $7,399 | $84,896 | $13,724 | $71,172 |
| 2017 | $7,245 | $79,586 | $13,027 | $66,559 |
| 2016 | $7,035 | $76,639 | $12,866 | $63,773 |
| 2015 | $6,075 | $74,997 | $12,210 | $62,787 |
| 2014 | -- | $20 | $20 | $0 |
| 2013 | -- | $20 | $20 | $0 |
Agents Affiliated with this Home
-
Stephen Blount

Seller's Agent in 2020
Stephen Blount
Keller Williams Infinity
(815) 690-3670
148 Total Sales
-
Andrew Preze

Seller's Agent in 2020
Andrew Preze
RE/MAX
(630) 679-5424
41 Total Sales
-
Marcus Rembert

Seller Co-Listing Agent in 2020
Marcus Rembert
Mosaic Realty LLC
(815) 793-5736
149 Total Sales
-
Theresa Preze

Seller Co-Listing Agent in 2020
Theresa Preze
RE/MAX
(630) 759-2850
27 Total Sales
-
K
Buyer's Agent in 2020
Kevin k.glovack120@gmail.com
RE/MAX 1st Service
-
Cheryl Bonk
C
Seller's Agent in 2014
Cheryl Bonk
Little Realty
(630) 405-4982
2,051 Total Sales
Map
Source: Midwest Real Estate Data (MRED)
MLS Number: MRD10581851
APN: 09-01-477-015
- 7214 Donovan Dr
- 7016 Tom Giarrante Dr
- 7821 Nightshade Ln
- 7823 Nightshade Ln
- 7816 Nightshade Ln
- 7827 Nightshade Ln
- 7829 Nightshade Ln
- 7812 Nightshade Ln
- 7814 Nightshade Ln
- 7818 Nightshade Ln
- 7820 Nightshade Ln
- 7822 Nightshade Ln
- 7007 Weinberger Cir Unit 2
- 7602 Currant Dr
- 7607 Honeysuckle Ln
- 7604 Honeysuckle Ln
- 7610 Currant Dr
- 7608 Honeysuckle Ln
- 7611 Currant Dr
- 7824 Nightshade Ln

