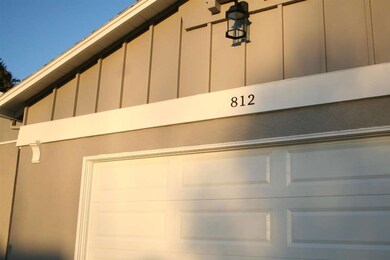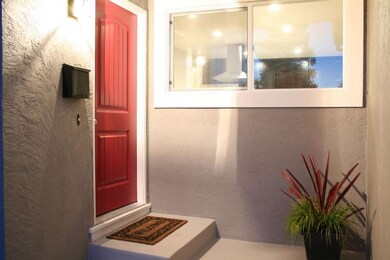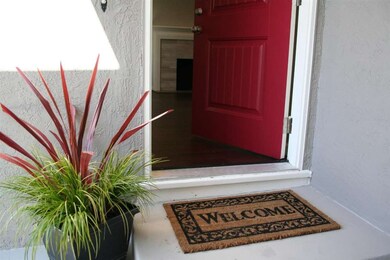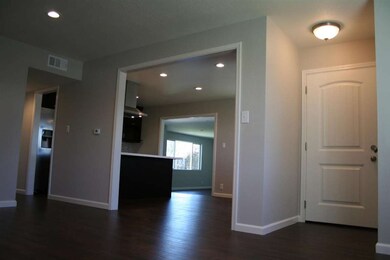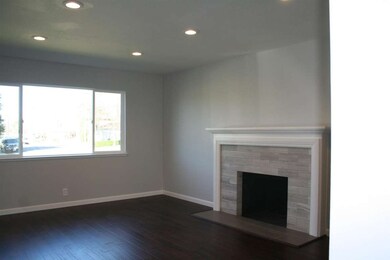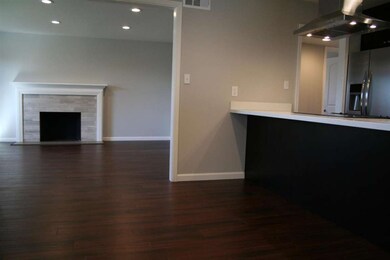
812 Via Granada Livermore, CA 94550
Sunset West NeighborhoodHighlights
- Wood Flooring
- Marble Bathroom Countertops
- Balcony
- Joe Michell K-8 School Rated A-
- Stone Countertops
- 3-minute walk to Mocho Park
About This Home
As of July 2019Stunning Sunset West remodel. Single level 3bed 2bath home features a chef's kitchen w new ss appliances + quartz countertops w a large island for entertaining. New,hand-scraped hardwood floors shine in kitchen, dining, family + living rooms. Custom limestone fireplace frames the generous living room. Large, sunny family room opens up to kitchen. Master suite complete w gorgeous marble shower. All new windows, new carpet, two fully remodeled baths + so much more! This is the one you have been waiting for!
Last Agent to Sell the Property
Amber Melenudo
Santa Cruz Estates License #01921098

Last Buyer's Agent
John Roberts
Roberts Rl Est & Loans Inc License #01251618
Home Details
Home Type
- Single Family
Est. Annual Taxes
- $10,742
Year Built
- Built in 1959
Lot Details
- Level Lot
- Back Yard Fenced
- Zoning described as 1001
Parking
- 2 Car Garage
- Off-Street Parking
Home Design
- Composition Roof
- Concrete Perimeter Foundation
Interior Spaces
- 1,563 Sq Ft Home
- 1-Story Property
- Wood Burning Fireplace
- Double Pane Windows
- Separate Family Room
- Dining Area
- Washer and Dryer Hookup
Kitchen
- Eat-In Kitchen
- Breakfast Bar
- Built-In Oven
- Electric Cooktop
- Range Hood
- Dishwasher
- Kitchen Island
- Stone Countertops
Flooring
- Wood
- Carpet
- Tile
Bedrooms and Bathrooms
- 3 Bedrooms
- Walk-In Closet
- 2 Full Bathrooms
- Marble Bathroom Countertops
- Bathtub with Shower
- Bathtub Includes Tile Surround
- Walk-in Shower
Outdoor Features
- Balcony
Utilities
- Forced Air Heating and Cooling System
- Vented Exhaust Fan
- Separate Meters
- Individual Gas Meter
Listing and Financial Details
- Assessor Parcel Number 099-0301-087
Ownership History
Purchase Details
Home Financials for this Owner
Home Financials are based on the most recent Mortgage that was taken out on this home.Purchase Details
Home Financials for this Owner
Home Financials are based on the most recent Mortgage that was taken out on this home.Purchase Details
Home Financials for this Owner
Home Financials are based on the most recent Mortgage that was taken out on this home.Purchase Details
Purchase Details
Purchase Details
Map
Similar Homes in Livermore, CA
Home Values in the Area
Average Home Value in this Area
Purchase History
| Date | Type | Sale Price | Title Company |
|---|---|---|---|
| Grant Deed | $795,000 | North American Title Co Inc | |
| Grant Deed | $657,500 | Old Republic Title Company | |
| Grant Deed | $487,000 | Chicago Title Company | |
| Interfamily Deed Transfer | -- | None Available | |
| Interfamily Deed Transfer | -- | None Available | |
| Interfamily Deed Transfer | -- | -- |
Mortgage History
| Date | Status | Loan Amount | Loan Type |
|---|---|---|---|
| Open | $540,000 | New Conventional | |
| Previous Owner | $625,500 | New Conventional | |
| Previous Owner | $636,446 | FHA | |
| Previous Owner | $389,000 | Adjustable Rate Mortgage/ARM | |
| Previous Owner | $40,000 | Future Advance Clause Open End Mortgage | |
| Previous Owner | $60,000 | Future Advance Clause Open End Mortgage |
Property History
| Date | Event | Price | Change | Sq Ft Price |
|---|---|---|---|---|
| 02/04/2025 02/04/25 | Off Market | $795,000 | -- | -- |
| 07/31/2019 07/31/19 | Sold | $795,000 | 0.0% | $509 / Sq Ft |
| 07/01/2019 07/01/19 | Pending | -- | -- | -- |
| 05/26/2019 05/26/19 | For Sale | $795,000 | +21.0% | $509 / Sq Ft |
| 05/08/2015 05/08/15 | Sold | $657,250 | +1.3% | $421 / Sq Ft |
| 03/29/2015 03/29/15 | Pending | -- | -- | -- |
| 03/24/2015 03/24/15 | For Sale | $649,000 | 0.0% | $415 / Sq Ft |
| 03/18/2015 03/18/15 | Pending | -- | -- | -- |
| 03/18/2015 03/18/15 | Price Changed | $649,000 | +1.6% | $415 / Sq Ft |
| 03/05/2015 03/05/15 | For Sale | $639,000 | -- | $409 / Sq Ft |
Tax History
| Year | Tax Paid | Tax Assessment Tax Assessment Total Assessment is a certain percentage of the fair market value that is determined by local assessors to be the total taxable value of land and additions on the property. | Land | Improvement |
|---|---|---|---|---|
| 2024 | $10,742 | $845,390 | $255,717 | $596,673 |
| 2023 | $10,588 | $835,680 | $250,704 | $584,976 |
| 2022 | $10,442 | $812,294 | $245,788 | $573,506 |
| 2021 | $9,493 | $796,235 | $240,970 | $562,265 |
| 2020 | $9,944 | $795,000 | $238,500 | $556,500 |
| 2019 | $9,156 | $708,053 | $212,416 | $495,637 |
| 2018 | $8,965 | $694,173 | $208,252 | $485,921 |
| 2017 | $8,738 | $680,563 | $204,169 | $476,394 |
| 2016 | $8,422 | $667,221 | $200,166 | $467,055 |
| 2015 | $6,108 | $486,900 | $146,000 | $340,900 |
| 2014 | $1,454 | $71,286 | $14,042 | $57,244 |
Source: MLSListings
MLS Number: ML81453623
APN: 099-0301-087-00
- 1087 Murrieta Blvd Unit 244
- 1087 Murrieta Blvd Unit 151
- 1087 Murrieta Blvd Unit 349
- 1079 El Dorado Dr
- 1205 Marguerite St
- 1124 Via Granada
- 1196 Holmes Ct
- 1085 Murrieta Blvd Unit 318
- 1085 Murrieta Blvd Unit 305
- 1009 Murrieta Blvd Unit 5
- 1001 Murrieta Blvd Unit 88
- 831 Wagoner Dr
- 937 Florence Rd
- 975 Murrieta Blvd Unit 47
- 975 Murrieta Blvd Unit 46
- 975 Murrieta Blvd Unit 38
- 227 Holmes St
- 773 Grace Ct
- 1769 Old Tower Rd
- 1047 Innsbruck St

