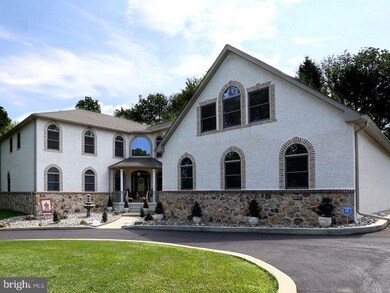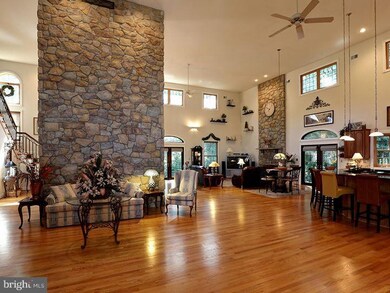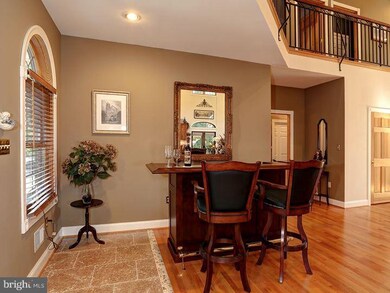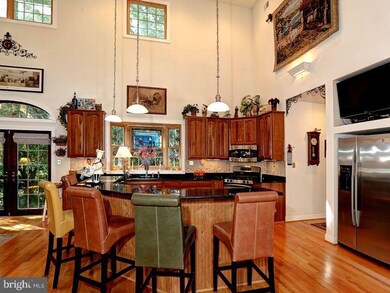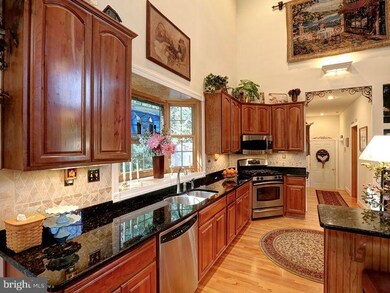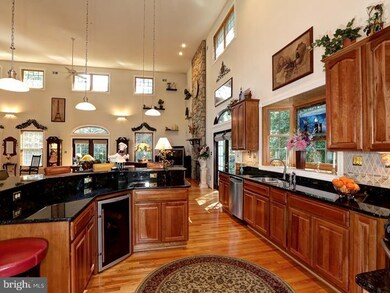
812 Wilson Rd Wilmington, DE 19803
Carrcroft NeighborhoodHighlights
- Water Oriented
- Colonial Architecture
- Wood Flooring
- 0.85 Acre Lot
- Cathedral Ceiling
- Attic
About This Home
As of August 2019An architectural masterpiece awaits its new owner! Space and elegance take on a whole new meaning in this stunningly conceived and elegantly executed 3-5 bedroom/four full and two half bath, chateau-style Brandywine Hundred home. 812 Wilson Road exemplifies practicality and luxury with 4,650 sq feet of unmatched quality and craftsmanship designed to enable complete first floor living! The main living level is seamlessly blended and visually stimulating. It is an open concept plan designed for today's cosmopolitan lifestyles combining the entrance, kitchen, living, dining and casual spaces. The main level also boasts a bright, luxurious owners suite with exquisite features, a half bath, laundry room, and abundant closet space. The 1,450 sq. ft. 7-car garage features a sprinkler system, radiant heat set-up, and half bath. There are 19' ceilings, a floor to ceiling stone fireplace, gourmet kitchen, a showcase wrought iron, wrap-around staircase and a floor to ceiling architectural stone accent wall. The second floor features two guest bedrooms, both with ensuite baths and walk-in closets. There is a loft style den/study, a fourth full bath, and a premier, stylishly finished, recreation room. Within this area there is room for two additional bedrooms! In addition to being the perfect In-Law solution some of the additional highlights include: gated entrance, circular drive, 50 year-architectural; Elk shingle roof, central vacuum system, hardwoods, granite, custom lighting, high efficient-circle top windows and three zoned heating/cooling systems. This architectural masterpiece is close to everything yet situated on a partially wooded .85 acre enclave in Prime North Wilmington!
Last Agent to Sell the Property
Keller Williams Realty Wilmington Listed on: 08/26/2014

Last Buyer's Agent
DIANE KAZI
Meyer & Meyer Realty License #TREND:60049554
Home Details
Home Type
- Single Family
Est. Annual Taxes
- $5,634
Year Built
- Built in 2003
Lot Details
- 0.85 Acre Lot
- Lot Dimensions are 87x202
- Creek or Stream
- Level Lot
- Sprinkler System
- Back, Front, and Side Yard
- Property is in good condition
- Property is zoned NC15
Parking
- 4 Car Direct Access Garage
- 3 Open Parking Spaces
- Garage Door Opener
- Driveway
Home Design
- Colonial Architecture
- French Architecture
- Pitched Roof
- Shingle Roof
- Stone Siding
- Concrete Perimeter Foundation
- Stucco
Interior Spaces
- 4,650 Sq Ft Home
- Property has 2 Levels
- Wet Bar
- Cathedral Ceiling
- Ceiling Fan
- Stone Fireplace
- Gas Fireplace
- Family Room
- Living Room
- Dining Room
- Wood Flooring
- Unfinished Basement
- Partial Basement
- Attic Fan
- Home Security System
Kitchen
- Breakfast Area or Nook
- Butlers Pantry
- Built-In Microwave
- Dishwasher
- Kitchen Island
- Disposal
Bedrooms and Bathrooms
- 3 Bedrooms
- En-Suite Primary Bedroom
- En-Suite Bathroom
Laundry
- Laundry Room
- Laundry on main level
Outdoor Features
- Water Oriented
- Patio
- Shed
- Porch
Schools
- Carrcroft Elementary School
- Springer Middle School
- Brandywine High School
Utilities
- Forced Air Heating and Cooling System
- Heating System Uses Gas
- 200+ Amp Service
- Natural Gas Water Heater
- Cable TV Available
Additional Features
- Energy-Efficient Windows
- Property is near a creek
Community Details
- No Home Owners Association
- Greenmeadow Subdivision
Listing and Financial Details
- Tax Lot 209
- Assessor Parcel Number 06-091.00-209
Ownership History
Purchase Details
Home Financials for this Owner
Home Financials are based on the most recent Mortgage that was taken out on this home.Purchase Details
Home Financials for this Owner
Home Financials are based on the most recent Mortgage that was taken out on this home.Purchase Details
Similar Homes in Wilmington, DE
Home Values in the Area
Average Home Value in this Area
Purchase History
| Date | Type | Sale Price | Title Company |
|---|---|---|---|
| Deed | $655,000 | None Available | |
| Deed | $625,000 | None Available | |
| Deed | $129,000 | -- |
Mortgage History
| Date | Status | Loan Amount | Loan Type |
|---|---|---|---|
| Open | $584,800 | New Conventional | |
| Closed | $589,435 | New Conventional | |
| Previous Owner | $500,000 | New Conventional | |
| Previous Owner | $20,000 | Unknown | |
| Previous Owner | $318,500 | New Conventional | |
| Previous Owner | $9,000 | Unknown |
Property History
| Date | Event | Price | Change | Sq Ft Price |
|---|---|---|---|---|
| 08/23/2019 08/23/19 | Sold | $655,000 | 0.0% | $141 / Sq Ft |
| 06/15/2019 06/15/19 | Pending | -- | -- | -- |
| 06/15/2019 06/15/19 | For Sale | $655,000 | +4.8% | $141 / Sq Ft |
| 12/12/2014 12/12/14 | Sold | $625,000 | -3.7% | $134 / Sq Ft |
| 08/27/2014 08/27/14 | Pending | -- | -- | -- |
| 08/26/2014 08/26/14 | For Sale | $649,000 | -- | $140 / Sq Ft |
Tax History Compared to Growth
Tax History
| Year | Tax Paid | Tax Assessment Tax Assessment Total Assessment is a certain percentage of the fair market value that is determined by local assessors to be the total taxable value of land and additions on the property. | Land | Improvement |
|---|---|---|---|---|
| 2024 | $8,437 | $221,700 | $21,400 | $200,300 |
| 2023 | $7,711 | $221,700 | $21,400 | $200,300 |
| 2022 | $7,843 | $221,700 | $21,400 | $200,300 |
| 2021 | $7,842 | $221,700 | $21,400 | $200,300 |
| 2020 | $6,517 | $184,200 | $21,400 | $162,800 |
| 2019 | $64 | $184,200 | $21,400 | $162,800 |
| 2018 | $149 | $184,200 | $21,400 | $162,800 |
| 2017 | $6,127 | $184,200 | $21,400 | $162,800 |
| 2016 | $6,127 | $184,200 | $21,400 | $162,800 |
| 2015 | $5,638 | $184,200 | $21,400 | $162,800 |
| 2014 | $5,634 | $184,200 | $21,400 | $162,800 |
Agents Affiliated with this Home
-

Seller's Agent in 2019
Steven Anzulewicz
Keller Williams Realty Wilmington
(302) 299-1105
10 in this area
132 Total Sales
-

Seller Co-Listing Agent in 2014
Rob Stigler
Crown Homes Real Estate
(302) 290-2237
4 in this area
81 Total Sales
-
D
Buyer's Agent in 2014
DIANE KAZI
Meyer & Meyer Realty
Map
Source: Bright MLS
MLS Number: 1003059170
APN: 06-091.00-209
- 2 Madelyn Ave
- 10 Madelyn Ave
- 104 Nevada Ave
- 1805 Bellewood Rd
- 2410 W Heather Rd
- 1708 Forestdale Dr
- 255 Waverly Rd
- 1211 Crestover Rd
- 246 Jameson Way Unit 21
- 268 Jameson Way
- 264 Jameson Way
- 266 Jameson Way
- 226 Jameson Way Unit 12
- 4662 Dartmoor Dr
- 244 Jameson Way Unit 20
- 224 Jameson Way Unit 11
- 255 Jameson Way Unit 25
- 1512 Marsh Rd
- 243 Pinehurst Rd
- 2209 Hearn Rd

