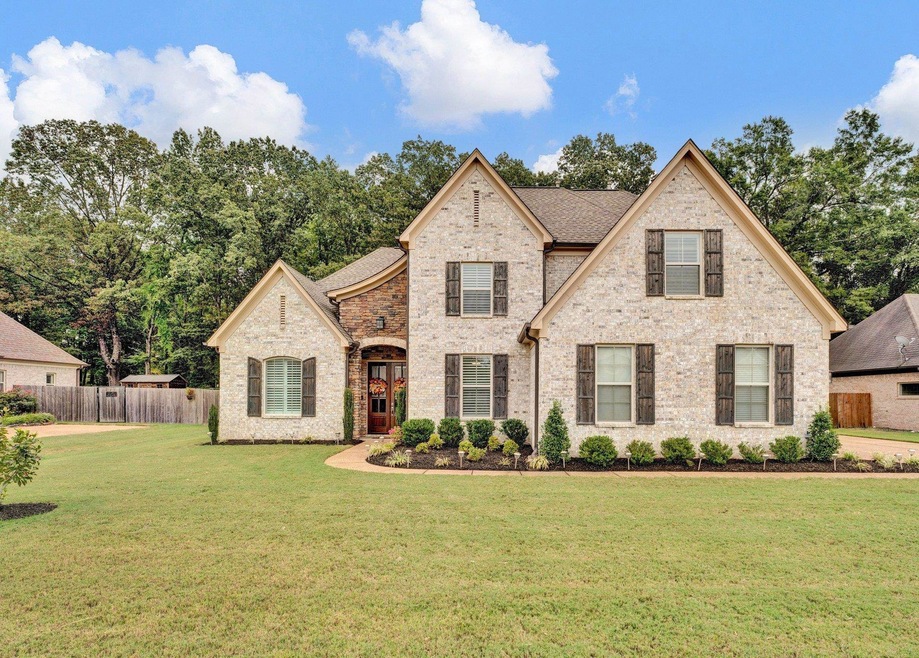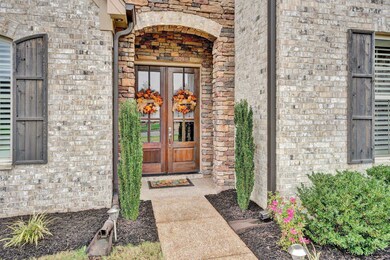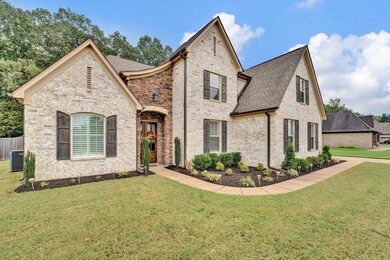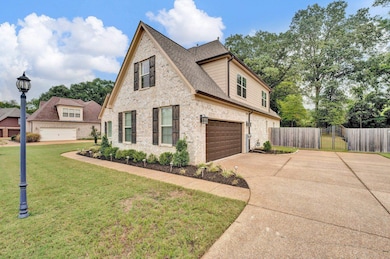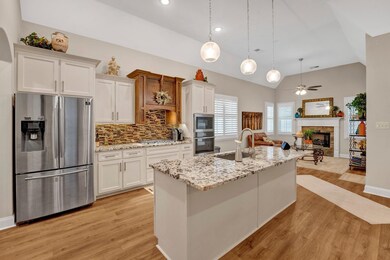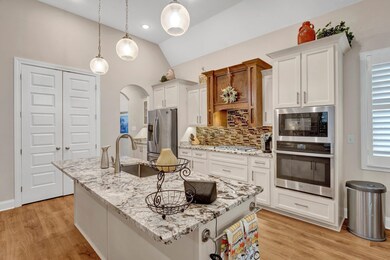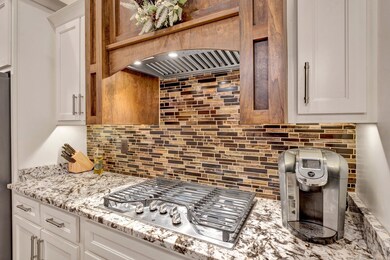
812 Woodland Levee Way Cordova, TN 38018
Highlights
- Landscaped Professionally
- Vaulted Ceiling
- Main Floor Primary Bedroom
- Fireplace in Hearth Room
- Traditional Architecture
- Attic
About This Home
As of November 2024New to the Market, Stunning Custom Home built in 2020, situated on a generous sized fenced homesite. This Beauty boast a wonderful Open Floor Plan with spacious Great Room featuring floor to ceiling stone fireplace with raised hearth, surround by custom bookcases. The separate Hearth Room offers a cozy gathering area just off the kitchen. You'll love the Plantation Shutters, 2 fireplaces and 2 bedrooms on the main floor. The chef's Kitchen features Plenty of Gorgeous Cabinets, huge Island, Granite tops, gas cooktop & separate dining. 4 BR/3 Bath, & Oversized Game Room. Convenient Laundry room with utility sink. Extra large Covered Outdoor Living area perfect for outdoor entertaining, and a huge fenced yard perfect for your puppy to roam. conveniently Located in the new area of Woodland Hills Sub. NO CITY TAXES. Make your appointment to see this home before its gone.
Last Agent to Sell the Property
New Home Realty License #243111 Listed on: 10/02/2024
Home Details
Home Type
- Single Family
Est. Annual Taxes
- $3,251
Year Built
- Built in 2020
Lot Details
- 0.45 Acre Lot
- Wood Fence
- Landscaped Professionally
- Few Trees
HOA Fees
- $25 Monthly HOA Fees
Home Design
- Traditional Architecture
- Slab Foundation
- Composition Shingle Roof
Interior Spaces
- 3,000-3,199 Sq Ft Home
- 2,913 Sq Ft Home
- 1.5-Story Property
- Smooth Ceilings
- Vaulted Ceiling
- Ceiling Fan
- Factory Built Fireplace
- Gas Log Fireplace
- Fireplace in Hearth Room
- Window Treatments
- Great Room
- Dining Room
- Den with Fireplace
- 2 Fireplaces
- Play Room
- Keeping Room
- Pull Down Stairs to Attic
- Fire and Smoke Detector
- Laundry Room
Kitchen
- Oven or Range
- Gas Cooktop
- Microwave
- Dishwasher
- Kitchen Island
- Disposal
Flooring
- Partially Carpeted
- Tile
Bedrooms and Bathrooms
- 4 Bedrooms | 2 Main Level Bedrooms
- Primary Bedroom on Main
- Split Bedroom Floorplan
- Walk-In Closet
- 3 Full Bathrooms
- Dual Vanity Sinks in Primary Bathroom
- Separate Shower
Parking
- 2 Car Attached Garage
- Side Facing Garage
- Garage Door Opener
Outdoor Features
- Covered patio or porch
Utilities
- Central Heating and Cooling System
- Vented Exhaust Fan
- Heating System Uses Gas
- Gas Water Heater
Community Details
- Woodland Hills Ii Pd Ph 1 Pt Of Area 4&5 Subdivision
- Mandatory home owners association
Listing and Financial Details
- Assessor Parcel Number D0215M C00014
Ownership History
Purchase Details
Home Financials for this Owner
Home Financials are based on the most recent Mortgage that was taken out on this home.Purchase Details
Home Financials for this Owner
Home Financials are based on the most recent Mortgage that was taken out on this home.Purchase Details
Home Financials for this Owner
Home Financials are based on the most recent Mortgage that was taken out on this home.Similar Homes in Cordova, TN
Home Values in the Area
Average Home Value in this Area
Purchase History
| Date | Type | Sale Price | Title Company |
|---|---|---|---|
| Warranty Deed | $480,000 | Titan Title Company | |
| Warranty Deed | $480,000 | Titan Title Company | |
| Warranty Deed | $363,900 | Tri State Title Llc | |
| Special Warranty Deed | $200,000 | Tri State Title Llc |
Mortgage History
| Date | Status | Loan Amount | Loan Type |
|---|---|---|---|
| Previous Owner | $291,120 | New Conventional | |
| Previous Owner | $150,000 | Commercial |
Property History
| Date | Event | Price | Change | Sq Ft Price |
|---|---|---|---|---|
| 11/18/2024 11/18/24 | Sold | $480,000 | -2.0% | $160 / Sq Ft |
| 10/17/2024 10/17/24 | Pending | -- | -- | -- |
| 10/02/2024 10/02/24 | For Sale | $490,000 | +880.0% | $163 / Sq Ft |
| 12/27/2018 12/27/18 | Sold | $50,000 | 0.0% | $17 / Sq Ft |
| 12/04/2018 12/04/18 | Price Changed | $50,000 | -9.1% | $17 / Sq Ft |
| 12/03/2018 12/03/18 | Pending | -- | -- | -- |
| 10/02/2018 10/02/18 | For Sale | $55,000 | -- | $18 / Sq Ft |
Tax History Compared to Growth
Tax History
| Year | Tax Paid | Tax Assessment Tax Assessment Total Assessment is a certain percentage of the fair market value that is determined by local assessors to be the total taxable value of land and additions on the property. | Land | Improvement |
|---|---|---|---|---|
| 2025 | $3,251 | $121,950 | $18,750 | $103,200 |
| 2024 | $3,251 | $95,900 | $16,500 | $79,400 |
| 2023 | $3,251 | $95,900 | $16,500 | $79,400 |
| 2022 | $3,251 | $95,900 | $16,500 | $79,400 |
| 2021 | $3,884 | $95,900 | $16,500 | $79,400 |
| 2020 | $2,609 | $11,500 | $11,500 | $0 |
| 2019 | $466 | $11,500 | $11,500 | $0 |
| 2018 | $466 | $11,500 | $11,500 | $0 |
| 2017 | $473 | $11,500 | $11,500 | $0 |
| 2016 | $393 | $9,000 | $0 | $0 |
| 2014 | $393 | $9,000 | $0 | $0 |
Agents Affiliated with this Home
-
Kenneth Burden

Seller's Agent in 2024
Kenneth Burden
New Home Realty
(901) 619-3242
49 in this area
69 Total Sales
-
Kawtar Noury

Buyer's Agent in 2024
Kawtar Noury
Fast Track Realty, LLC
(901) 292-0676
6 in this area
20 Total Sales
-
L
Seller's Agent in 2018
Lisa Wilbanks
Ethridge Properties
(901) 756-1000
Map
Source: Memphis Area Association of REALTORS®
MLS Number: 10182422
APN: D0-215M-C0-0014
- 758 Woodland Brook Ln E
- 555 Woodland Trace Ln Unit Lot 15
- 555 Woodland Trace Ln Unit Lot 14
- 9709 Woodland Brook Ln S
- 684 Woodland Fox Ln E
- 9730 Woodland Fox Ln N
- 720 Woodland Fox Cove
- 1042 Woodland Ridge Dr
- 592 Holden Dr
- 596 Holden Dr
- 584 Holden Dr
- 9750 Ryder Springs Dr
- 9698 Ryder Springs Dr
- 9742 Ryder Springs Dr
- 9738 Ryder Springs Dr
- 9746 Ryder Springs Dr
- 9714 Ryder Springs Dr
- 9710 Ryder Springs Dr
- 1073 Woodland Glen Dr
- 575 Rosalie Woods Dr
