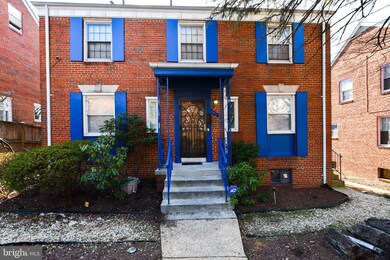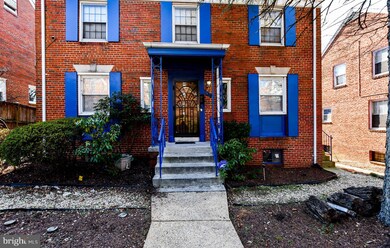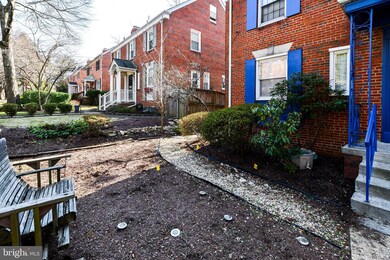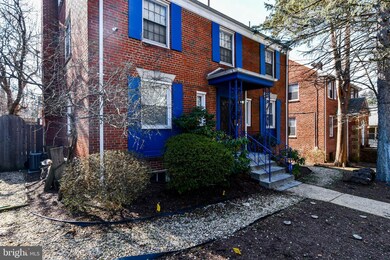
8120 Eastern Ave NW Washington, DC 20012
Shepherd Park NeighborhoodHighlights
- In Ground Pool
- Colonial Architecture
- No HOA
- Shepherd Elementary School Rated A-
- 2 Fireplaces
- Central Heating and Cooling System
About This Home
As of May 2024JUST REDUCED!
Welcome to the epitome of suburban luxury nestled within the highly coveted Shepherd Park community, a true gem in the heart of Washington, D.C. Prepare to be captivated by this stunning single-family abode, boasting an expansive 3500+ square feet spread across three meticulously designed floors.
Step inside to discover a realm of comfort and space tailor-made for families seeking the ultimate sanctuary. Unlike your typical D.C. dwelling, this residence redefines spacious living with generously sized bedrooms, offering ample room for relaxation and rejuvenation. Ascend to the upper levels to uncover a versatile attic space, perfect for transforming into a playful haven for the kids or a productive home office retreat.
Indulge in the luxury of privacy within the owner's suite, complete with its own lavish private bath. Entertain with ease on the main level, featuring a den, half bath, family room, dining area, kitchen, and a charming sunroom basking in natural light. The lower level presents endless possibilities with a sprawling layout encompassing a bedroom, full bath, and bonus rooms awaiting your creative touch.
Outside, embrace the tranquility of your own personal oasis, adorned with majestic trees and meticulously manicured greenery. Retreat to the rear deck overlooking an inviting inground pool, perfect for soaking up the sun or hosting alfresco gatherings with loved ones. Convenient private parking awaits in the rear, while ample street parking ensures hassle-free accommodation for guests.
This home isn't just a dwelling; it's a canvas awaiting your personal touch. Whether you're envisioning a dream family residence or seeking a lucrative investment opportunity, the possibilities are endless. With an estimated after-repair value of $1.5 million, seizing this chance means building equity and securing a bright future.
Beyond the allure of this exquisite home lies the undeniable charm of Shepherd Park itself. Nestled in Northwest D.C., this vibrant neighborhood offers the perfect blend of urban convenience and suburban serenity. Benefit from easy access to downtown attractions, top-notch schools, and an array of local amenities that enrich daily life.
Don't let this rare opportunity slip away. Schedule your appointment today and embark on a journey towards unparalleled luxury and timeless elegance in Shepherd Park.
Home Details
Home Type
- Single Family
Est. Annual Taxes
- $5,796
Year Built
- Built in 1952
Lot Details
- 5,000 Sq Ft Lot
- Property is zoned RR
Parking
- On-Street Parking
Home Design
- Colonial Architecture
- Brick Exterior Construction
- Slab Foundation
Interior Spaces
- Property has 3 Levels
- 2 Fireplaces
- Basement Fills Entire Space Under The House
Bedrooms and Bathrooms
Pool
- In Ground Pool
Utilities
- Central Heating and Cooling System
- Natural Gas Water Heater
Community Details
- No Home Owners Association
- Shepherd Park Subdivision
Listing and Financial Details
- Assessor Parcel Number 2765//0019
Ownership History
Purchase Details
Home Financials for this Owner
Home Financials are based on the most recent Mortgage that was taken out on this home.Purchase Details
Similar Homes in Washington, DC
Home Values in the Area
Average Home Value in this Area
Purchase History
| Date | Type | Sale Price | Title Company |
|---|---|---|---|
| Deed | $865,000 | Dream Title & Escrow | |
| Gift Deed | -- | None Listed On Document |
Mortgage History
| Date | Status | Loan Amount | Loan Type |
|---|---|---|---|
| Open | $850,000 | Construction | |
| Previous Owner | $504,500 | New Conventional | |
| Previous Owner | $342,000 | New Conventional | |
| Previous Owner | $353,500 | New Conventional | |
| Previous Owner | $333,000 | Adjustable Rate Mortgage/ARM |
Property History
| Date | Event | Price | Change | Sq Ft Price |
|---|---|---|---|---|
| 07/07/2025 07/07/25 | For Sale | $1,499,900 | -6.2% | $326 / Sq Ft |
| 05/15/2025 05/15/25 | For Sale | $1,599,000 | +84.9% | $348 / Sq Ft |
| 05/09/2024 05/09/24 | Sold | $865,000 | -1.7% | $253 / Sq Ft |
| 04/09/2024 04/09/24 | Pending | -- | -- | -- |
| 04/07/2024 04/07/24 | For Sale | $880,000 | -- | $257 / Sq Ft |
Tax History Compared to Growth
Tax History
| Year | Tax Paid | Tax Assessment Tax Assessment Total Assessment is a certain percentage of the fair market value that is determined by local assessors to be the total taxable value of land and additions on the property. | Land | Improvement |
|---|---|---|---|---|
| 2024 | $6,853 | $893,260 | $474,900 | $418,360 |
| 2023 | $6,266 | $821,130 | $432,700 | $388,430 |
| 2022 | $5,796 | $760,600 | $398,150 | $362,450 |
| 2021 | $5,628 | $738,500 | $392,250 | $346,250 |
| 2020 | $5,576 | $731,740 | $382,950 | $348,790 |
| 2019 | $5,396 | $709,690 | $374,750 | $334,940 |
| 2018 | $5,245 | $690,380 | $0 | $0 |
| 2017 | $4,967 | $656,800 | $0 | $0 |
| 2016 | $4,721 | $632,950 | $0 | $0 |
| 2015 | $4,294 | $597,560 | $0 | $0 |
| 2014 | $3,914 | $530,670 | $0 | $0 |
Agents Affiliated with this Home
-
Noël Sesay

Seller's Agent in 2025
Noël Sesay
Compass
(202) 431-3119
1 in this area
76 Total Sales
-
Margaret Babbington

Seller Co-Listing Agent in 2025
Margaret Babbington
Compass
(202) 270-7462
540 Total Sales
-
Shaunte Parker

Seller's Agent in 2024
Shaunte Parker
Compass
(240) 423-5911
1 in this area
113 Total Sales
-
Sina Mollaan

Buyer Co-Listing Agent in 2024
Sina Mollaan
Compass
(202) 270-7462
1 in this area
660 Total Sales
Map
Source: Bright MLS
MLS Number: DCDC2135928
APN: 2765-0019
- 7981 Eastern Ave NW Unit 211
- 1467 Roxanna Rd NW
- 1220 Blair Mill Rd
- 1220 Blair Mill Rd Unit 902
- 8045 Newell St Unit 516
- 8045 Newell St Unit 519
- 8045 Newell St Unit 512
- 8005 13th St Unit 311
- 8005 13th St Unit 411
- 8005 13th St Unit 405
- 1201 E West Hwy
- 1201 E West Hwy
- 1201 E West Hwy
- 7915 Eastern Ave Unit 607
- 7928 16th St NW
- 1627 Myrtle St NW
- 7721 16th St NW
- 7746 16th St NW
- 1601 N Portal Dr NW
- 1700 Verbena St NW






