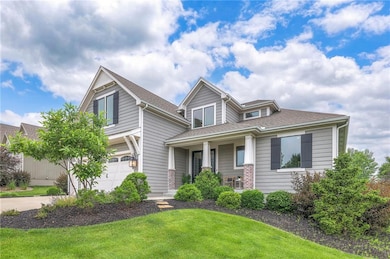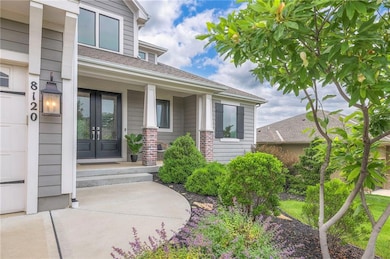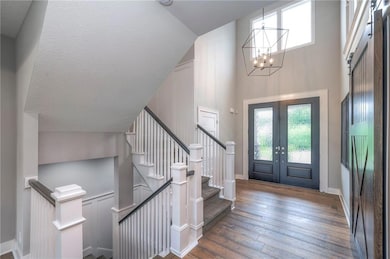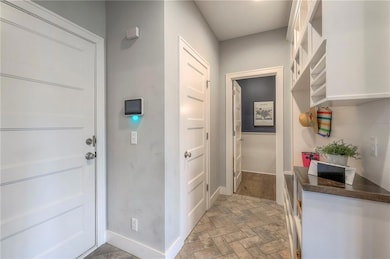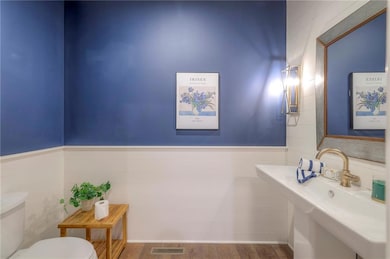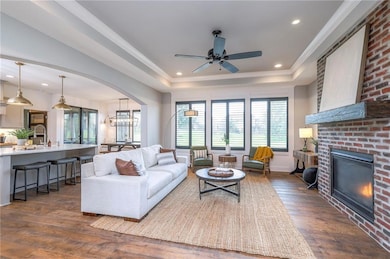8120 Lone Elm Rd Lenexa, KS 66220
Estimated payment $5,585/month
Highlights
- Custom Closet System
- Clubhouse
- Wood Flooring
- Horizon Elementary School Rated A
- Traditional Architecture
- Main Floor Bedroom
About This Home
Dramatic $50,000 price adjustment! This exceptional custom-built 1.5-story home by JS Robinson offers a rare blend of thoughtful design and timeless craftsmanship. Situated in the desirable Bristol Ridge subdivision, the home features wide-plank hardwood floors, a spacious great room with a masonry fireplace, and a well-appointed kitchen with granite and butcher block countertops, stainless steel appliances, an oversized walk-in pantry, and a charming built-in breakfast nook with shiplap and bench seating. With 6 true bedrooms, including one that functions beautifully as a private home office, this home provides flexibility for a variety of lifestyles. The main-floor primary suite includes a spa-inspired en suite. The main level also includes a dedicated laundry room and access to a screened-in patio with privacy and sun protecting drapery— perfect for enjoying peaceful evenings. Upstairs, a bonus loft offers versatile space for a second living area, playroom, or study. The finished lower level includes an additional great room, a sixth bedroom, and a full bathroom—ideal for guests or extended family. The backyard backs to shared green space, creating a sense of openness and privacy that is hard to find. Custom finishes and thoughtful details continue throughout this stunning home.
Listing Agent
BHG Kansas City Homes Brokerage Phone: 913-710-5563 Listed on: 10/18/2025

Open House Schedule
-
Sunday, November 16, 202512:00 to 2:00 pm11/16/2025 12:00:00 PM +00:0011/16/2025 2:00:00 PM +00:00Add to Calendar
Home Details
Home Type
- Single Family
Est. Annual Taxes
- $12,199
Year Built
- Built in 2017
Lot Details
- 0.29 Acre Lot
- Cul-De-Sac
- East Facing Home
- Level Lot
- Sprinkler System
HOA Fees
- $88 Monthly HOA Fees
Parking
- 3 Car Attached Garage
- Front Facing Garage
- Garage Door Opener
Home Design
- Traditional Architecture
- Composition Roof
Interior Spaces
- 1.5-Story Property
- Ceiling Fan
- Mud Room
- Great Room with Fireplace
- Family Room
- Home Office
- Loft
- Home Security System
Kitchen
- Breakfast Room
- Walk-In Pantry
- Gas Range
- Dishwasher
- Stainless Steel Appliances
- Kitchen Island
- Disposal
Flooring
- Wood
- Carpet
- Ceramic Tile
Bedrooms and Bathrooms
- 6 Bedrooms
- Main Floor Bedroom
- Custom Closet System
- Walk-In Closet
- Double Vanity
- Bathtub With Separate Shower Stall
- Spa Bath
Laundry
- Laundry Room
- Laundry on main level
Finished Basement
- Basement Fills Entire Space Under The House
- Sump Pump
- Bedroom in Basement
- Basement Window Egress
Schools
- Horizon Elementary School
- Mill Valley High School
Additional Features
- Energy-Efficient Appliances
- Enclosed Patio or Porch
- Forced Air Heating and Cooling System
Listing and Financial Details
- Assessor Parcel Number IP05850000-0046
- $0 special tax assessment
Community Details
Overview
- Association fees include curbside recycling, trash
- Bristol Ridge HOA
- Bristol Ridge Subdivision
Amenities
- Clubhouse
Recreation
- Community Pool
- Trails
Map
Home Values in the Area
Average Home Value in this Area
Tax History
| Year | Tax Paid | Tax Assessment Tax Assessment Total Assessment is a certain percentage of the fair market value that is determined by local assessors to be the total taxable value of land and additions on the property. | Land | Improvement |
|---|---|---|---|---|
| 2024 | $12,199 | $100,453 | $15,708 | $84,745 |
| 2023 | $11,469 | $93,495 | $15,708 | $77,787 |
| 2022 | $10,684 | $85,641 | $13,662 | $71,979 |
| 2021 | $10,684 | $75,894 | $13,662 | $62,232 |
| 2020 | $8,979 | $69,633 | $12,426 | $57,207 |
| 2019 | $8,702 | $66,482 | $12,426 | $54,056 |
| 2018 | $7,742 | $58,363 | $12,426 | $45,937 |
| 2017 | $1,014 | $6,620 | $6,620 | $0 |
| 2016 | $121 | $9 | $9 | $0 |
| 2015 | $116 | $6 | $6 | $0 |
Property History
| Date | Event | Price | List to Sale | Price per Sq Ft | Prior Sale |
|---|---|---|---|---|---|
| 10/18/2025 10/18/25 | For Sale | $850,000 | +28.8% | $182 / Sq Ft | |
| 07/28/2020 07/28/20 | Sold | -- | -- | -- | View Prior Sale |
| 06/25/2020 06/25/20 | Pending | -- | -- | -- | |
| 06/20/2020 06/20/20 | For Sale | $659,950 | +32.0% | $141 / Sq Ft | |
| 12/04/2017 12/04/17 | Sold | -- | -- | -- | View Prior Sale |
| 02/03/2017 02/03/17 | Pending | -- | -- | -- | |
| 02/03/2017 02/03/17 | For Sale | $500,000 | -- | $167 / Sq Ft |
Purchase History
| Date | Type | Sale Price | Title Company |
|---|---|---|---|
| Warranty Deed | -- | Continental Title Company | |
| Warranty Deed | -- | First American Title | |
| Warranty Deed | -- | None Available |
Mortgage History
| Date | Status | Loan Amount | Loan Type |
|---|---|---|---|
| Open | $510,400 | New Conventional | |
| Previous Owner | $440,000 | Adjustable Rate Mortgage/ARM |
Source: Heartland MLS
MLS Number: 2582681
APN: IP05850000-0046
- The Brookridge IV Plan at Bristol Highlands - The Estates
- The Courtland Reverse Plan at Bristol Highlands - The Estates
- The Madison II Plan at Bristol Highlands - The Estates
- 8005 Millridge St
- 21615 W 80th Terrace
- 21603 W 80th Terrace
- 21513 W 80th Terrace
- 8013 Millridge St
- 17104 Earnshaw St
- 8001 Millridge St
- Newport Plan at Bristol Highlands - The Twin Villas
- The Kendyl Reverse Plan at Bristol Highlands - The Manors
- The Austyn Reverse Plan at Bristol Highlands - The Manors
- The Hudson Plan at Bristol Highlands - The Manors
- The Mackenzie Expanded Plan at Bristol Highlands - The Manors
- The Hansen Plan at Bristol Highlands - The Manors
- The Tatum Plan at Bristol Highlands - The Manors
- The Rebecca Plan at Bristol Highlands - The Manors
- Haven Plan at Bristol Highlands - The Twin Villas
- 21706 W 80th Terrace
- 8267 Aurora St
- 22907 W 72nd Terrace
- 7405 Hedge Lane Terrace
- 21396 W 93rd Ct
- 22810 W 71st Terrace
- 7200 Silverheel St
- 6522 Noble St
- 6300-6626 Hedge Lane Terrace
- 17410 W 86th Terrace
- 18000 W 97th St
- 19501 W 102nd St
- 8800 Penrose Ln
- 8757 Penrose Ln
- 8401 Renner Blvd
- 8201 Renner Rd
- 9001 Renner Blvd
- 9250 Renner Blvd
- 9101 Renner Blvd
- 16005 W 84th Terrace
- 8900 Maurer Ct

