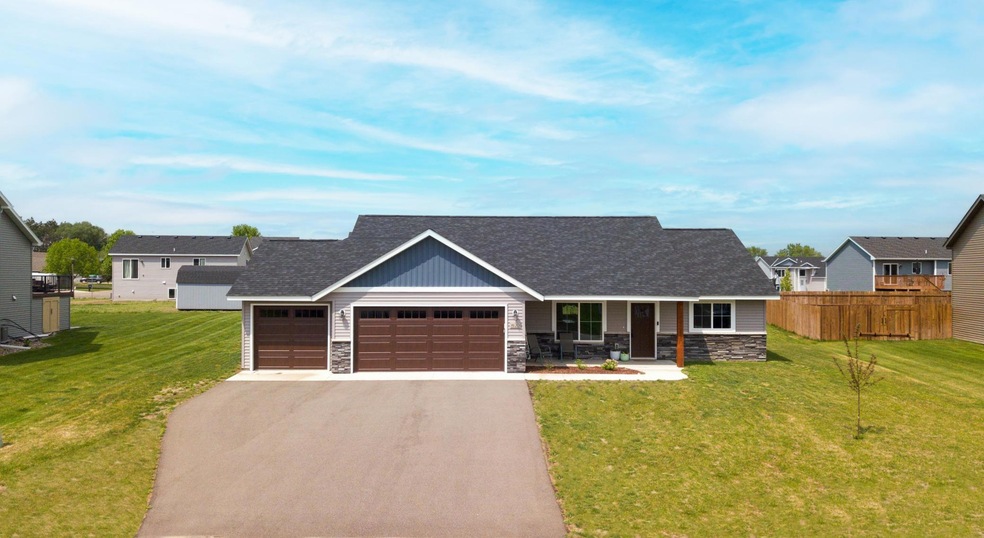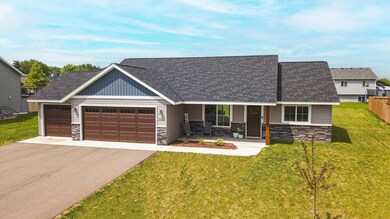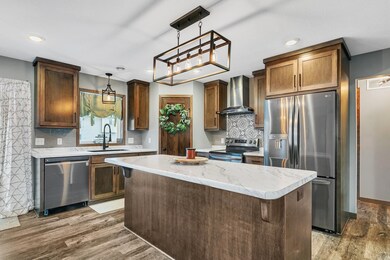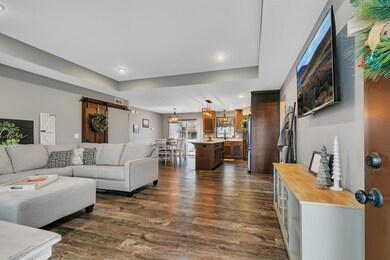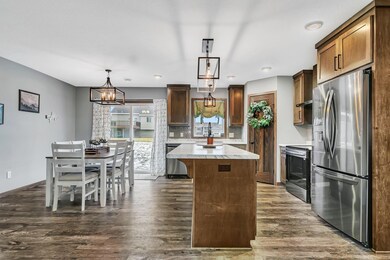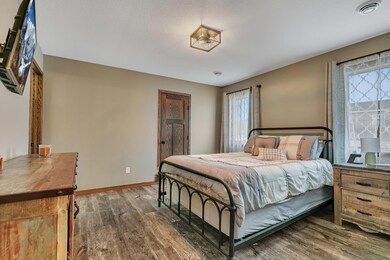
8120 Wood Duck Way Clear Lake, MN 55319
Highlights
- No HOA
- The kitchen features windows
- 3 Car Attached Garage
- Walk-In Pantry
- Front Porch
- Living Room
About This Home
As of August 2024WELCOME! This is an impressive custom built patio home. As you approach you are welcomed by the large front porch. Upon entering you are in awe of the open kitchen/dining/living area. The tray ceiling in the living area provides added openness to this large area. Oh, and in-floor heat throughout. The kitchen is a chef's delight with an oversized island, an above-the-range hood, extra deep single basin sink, corner walk-in pantry, microwave that is built-in the island, garbage can drawer, cabinets galore and black stainless LG appliances. The owner's suite is on the opposite side of the home from the two remaining bedrooms. The suite has a large comfortable bedroom, three piece bath and extra large walk in closet with organizers. The second bath is a four piece bath located between the additional two bedrooms. The large yard has in-ground sprinklers and is ready for you to make it your personal oasis. This home is nestled in a quiet neighborhood with a country living feel.
Home Details
Home Type
- Single Family
Est. Annual Taxes
- $3,322
Year Built
- Built in 2022
Lot Details
- 0.28 Acre Lot
- Lot Dimensions are 78x133x105x135
Parking
- 3 Car Attached Garage
- Guest Parking
Home Design
- Slab Foundation
- Architectural Shingle Roof
Interior Spaces
- 1,360 Sq Ft Home
- 1-Story Property
- Living Room
- Dining Room
Kitchen
- Walk-In Pantry
- Range
- Microwave
- Dishwasher
- The kitchen features windows
Bedrooms and Bathrooms
- 3 Bedrooms
Laundry
- Dryer
- Washer
Outdoor Features
- Front Porch
Utilities
- Forced Air Heating and Cooling System
- 100 Amp Service
Community Details
- No Home Owners Association
- Hunter Lake Bluff Two Subdivision
Listing and Financial Details
- Assessor Parcel Number 70004130226
Ownership History
Purchase Details
Purchase Details
Home Financials for this Owner
Home Financials are based on the most recent Mortgage that was taken out on this home.Purchase Details
Home Financials for this Owner
Home Financials are based on the most recent Mortgage that was taken out on this home.Similar Homes in Clear Lake, MN
Home Values in the Area
Average Home Value in this Area
Purchase History
| Date | Type | Sale Price | Title Company |
|---|---|---|---|
| Warranty Deed | $35,900 | Preferred Title | |
| Limited Warranty Deed | $187,752 | First American Title | |
| Deed | $187,800 | -- | |
| Deed | $35,900 | -- |
Mortgage History
| Date | Status | Loan Amount | Loan Type |
|---|---|---|---|
| Previous Owner | -- | No Value Available |
Property History
| Date | Event | Price | Change | Sq Ft Price |
|---|---|---|---|---|
| 08/13/2024 08/13/24 | Sold | $362,500 | -2.0% | $267 / Sq Ft |
| 06/22/2024 06/22/24 | Pending | -- | -- | -- |
| 06/11/2024 06/11/24 | For Sale | $369,900 | -- | $272 / Sq Ft |
Tax History Compared to Growth
Tax History
| Year | Tax Paid | Tax Assessment Tax Assessment Total Assessment is a certain percentage of the fair market value that is determined by local assessors to be the total taxable value of land and additions on the property. | Land | Improvement |
|---|---|---|---|---|
| 2024 | $3,322 | $311,500 | $69,800 | $241,700 |
| 2023 | $590 | $293,000 | $69,800 | $223,200 |
| 2022 | $150 | $38,800 | $38,800 | $0 |
| 2020 | $130 | $6,600 | $6,600 | $0 |
| 2019 | $118 | $6,600 | $6,600 | $0 |
| 2018 | $122 | $5,700 | $5,700 | $0 |
| 2017 | $132 | $5,700 | $5,700 | $0 |
| 2016 | $158 | $6,000 | $6,000 | $0 |
| 2015 | $162 | $7,500 | $7,500 | $0 |
| 2014 | $218 | $7,500 | $7,500 | $0 |
| 2013 | -- | $10,000 | $10,000 | $0 |
Agents Affiliated with this Home
-
Mary McGowan

Seller's Agent in 2024
Mary McGowan
Premier Real Estate Services
(320) 250-7402
78 Total Sales
-
Lynne Crandall

Seller Co-Listing Agent in 2024
Lynne Crandall
Premier Real Estate Services
(320) 420-7144
112 Total Sales
-
Amy Legatt

Buyer's Agent in 2024
Amy Legatt
RE/MAX Results
(800) 807-0022
410 Total Sales
Map
Source: NorthstarMLS
MLS Number: 6551363
APN: 70-413-0226
- 8148 Wood Duck Way
- 8213 Natures Edge Rd
- 8205 Natures Edge Rd
- 8245 Natures Edge Rd
- 8225 Natures Edge Rd
- 8244 Natures Edge Rd
- 8256 Natures Edge Rd
- 8237 Natures Edge Rd
- 8214 Natures Edge Rd
- 8255 Natures Edge Rd
- 7773 Gunner Dr
- 7761 Gunner Dr
- 7751 Gunner Dr
- 8165 Natures Edge Rd
- 7730 Trappers Ridge Dr
- XXXX Hunter Lake Dr
- 7962 Hunter Lake Dr
- 7974 Hunter Lake Dr
- 7975 Hunter Lake Dr
- 7993 Hunter Lake Dr
