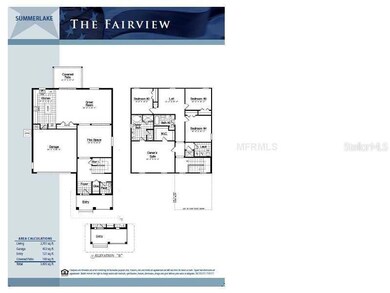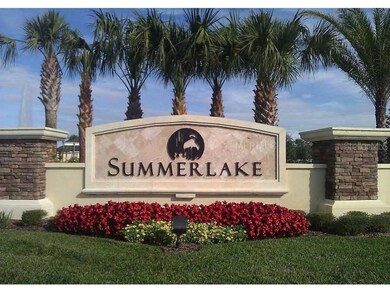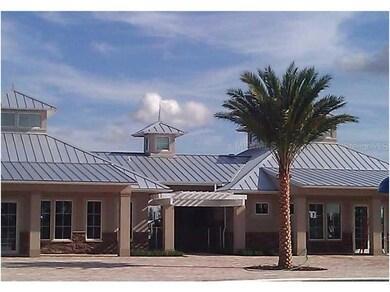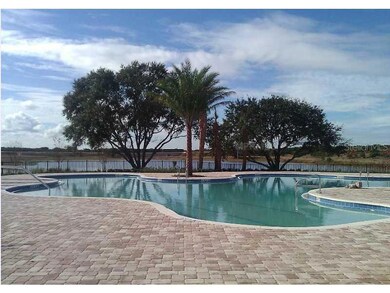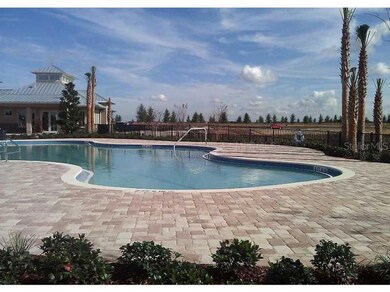
8121 Atlantic Puffin St Winter Garden, FL 34787
Highlights
- Fitness Center
- Indoor Pool
- Open Floorplan
- Summerlake Elementary School Rated A-
- Under Construction
- Deck
About This Home
As of January 2025This Fairview has the perfect balance of family living with entertaining. With 2700 sqft of roomy living area, This 4 bedroom 2.5 bath Great Room plan wastes no space. Featuring Great Room and dining areas separated by columns and arches, great for entertaining. With the half bath located downstairs, there's no reason for guests to venture upstirs, unless invited. The beautifully open gourmet kitchen features an island overlooking the family room with granite tops, upgraded cabinets with 18" tile throughout the entire first floor plus it's laid on a brick pattern. Come live, laugh and enjoy life!!!
Last Agent to Sell the Property
MJ McNaught
D R HORTON REALTY INC License #3269155 Listed on: 10/30/2013
Last Buyer's Agent
MJ McNaught
D R HORTON REALTY INC License #3269155 Listed on: 10/30/2013
Home Details
Home Type
- Single Family
Est. Annual Taxes
- $1,200
Year Built
- Built in 2013 | Under Construction
Lot Details
- 6,250 Sq Ft Lot
- Lot Dimensions are 50x125
- West Facing Home
- Native Plants
- Corner Lot
- Property is zoned P-D
HOA Fees
- $160 Monthly HOA Fees
Parking
- 2 Car Attached Garage
Home Design
- Contemporary Architecture
- Bi-Level Home
- Slab Foundation
- Shingle Roof
- Block Exterior
- Stucco
Interior Spaces
- 2,701 Sq Ft Home
- Open Floorplan
- Great Room
- Combination Dining and Living Room
- Breakfast Room
- Loft
Kitchen
- Range Hood
- Recirculated Exhaust Fan
- Microwave
- Dishwasher
Flooring
- Carpet
- Ceramic Tile
Bedrooms and Bathrooms
- 4 Bedrooms
Eco-Friendly Details
- Ventilation
- Reclaimed Water Irrigation System
Pool
- Indoor Pool
- Spa
Outdoor Features
- Deck
- Covered patio or porch
Schools
- Keene Crossing Elementary School
- Bridgewater Middle School
- West Orange High School
Mobile Home
- Mobile Home Model is The Fairview
Utilities
- Central Heating and Cooling System
- Gas Water Heater
- Cable TV Available
Listing and Financial Details
- Home warranty included in the sale of the property
- Visit Down Payment Resource Website
- Legal Lot and Block 14 / L
- Assessor Parcel Number 34-23-27-0558-00-140
Community Details
Overview
- Summerlake Pd Ph 1B Subdivision
- On-Site Maintenance
- The community has rules related to deed restrictions
Recreation
- Fitness Center
- Community Pool
Ownership History
Purchase Details
Home Financials for this Owner
Home Financials are based on the most recent Mortgage that was taken out on this home.Purchase Details
Home Financials for this Owner
Home Financials are based on the most recent Mortgage that was taken out on this home.Similar Homes in Winter Garden, FL
Home Values in the Area
Average Home Value in this Area
Purchase History
| Date | Type | Sale Price | Title Company |
|---|---|---|---|
| Warranty Deed | $635,000 | Equitable Title | |
| Special Warranty Deed | $311,750 | Dhi Title Of Florida Inc |
Mortgage History
| Date | Status | Loan Amount | Loan Type |
|---|---|---|---|
| Open | $508,000 | New Conventional |
Property History
| Date | Event | Price | Change | Sq Ft Price |
|---|---|---|---|---|
| 05/12/2025 05/12/25 | Under Contract | -- | -- | -- |
| 04/10/2025 04/10/25 | For Rent | $3,500 | 0.0% | -- |
| 01/30/2025 01/30/25 | Sold | $635,000 | -3.0% | $235 / Sq Ft |
| 12/14/2024 12/14/24 | Pending | -- | -- | -- |
| 12/10/2024 12/10/24 | For Sale | $654,900 | +110.1% | $242 / Sq Ft |
| 06/16/2014 06/16/14 | Off Market | $311,751 | -- | -- |
| 01/27/2014 01/27/14 | Sold | $311,751 | 0.0% | $115 / Sq Ft |
| 10/30/2013 10/30/13 | Pending | -- | -- | -- |
| 10/30/2013 10/30/13 | For Sale | $311,751 | -- | $115 / Sq Ft |
Tax History Compared to Growth
Tax History
| Year | Tax Paid | Tax Assessment Tax Assessment Total Assessment is a certain percentage of the fair market value that is determined by local assessors to be the total taxable value of land and additions on the property. | Land | Improvement |
|---|---|---|---|---|
| 2025 | $2,615 | $325,341 | -- | -- |
| 2024 | $4,617 | $325,341 | -- | -- |
| 2023 | $4,617 | $306,963 | $0 | $0 |
| 2022 | $4,443 | $298,022 | $0 | $0 |
| 2021 | $4,398 | $289,342 | $0 | $0 |
| 2020 | $4,372 | $285,347 | $0 | $0 |
| 2019 | $4,242 | $274,044 | $0 | $0 |
| 2018 | $2,192 | $268,934 | $0 | $0 |
| 2017 | $4,143 | $284,514 | $45,000 | $239,514 |
| 2016 | $4,115 | $276,665 | $65,000 | $211,665 |
| 2015 | $4,176 | $256,192 | $60,000 | $196,192 |
| 2014 | $4,758 | $245,575 | $48,000 | $197,575 |
Agents Affiliated with this Home
-
Ryan Langley

Seller's Agent in 2025
Ryan Langley
FLORIDA REALTY INVESTMENTS
(407) 207-2220
1 in this area
84 Total Sales
-
Andrea Pointon

Seller's Agent in 2025
Andrea Pointon
POINTON REALTY INC
(407) 446-4414
37 in this area
139 Total Sales
-
Mohamed Filali, Sr
M
Buyer's Agent in 2025
Mohamed Filali, Sr
COLDWELL BANKER REALTY
(321) 948-2242
2 in this area
25 Total Sales
-
M
Seller's Agent in 2014
MJ McNaught
D R HORTON REALTY INC
Map
Source: Stellar MLS
MLS Number: O5191764
APN: 34-2327-0558-00-140
- 14664 Spotted Sandpiper Blvd
- 14744 Spotted Sandpiper Blvd
- 8111 Pacific Loon St
- 14640 Porter Rd
- 14850 Bahama Swallow Blvd
- 8113 Key West Dove St
- 14285 Crest Palm Ave
- 14378 Crest Palm Ave
- 14207 Crest Palm Ave
- 14207 Crest Palm Ave
- 14207 Crest Palm Ave
- 14207 Crest Palm Ave
- 14207 Crest Palm Ave
- 14365 Crest Palm Ave
- 14279 Crest Palm Ave
- 14421 Crest Palm Ave
- 14563 Bahama Swallow Blvd
- 14841 Porter Rd
- 7816 Winter Wren St
- 14753 Snowy Egret St

