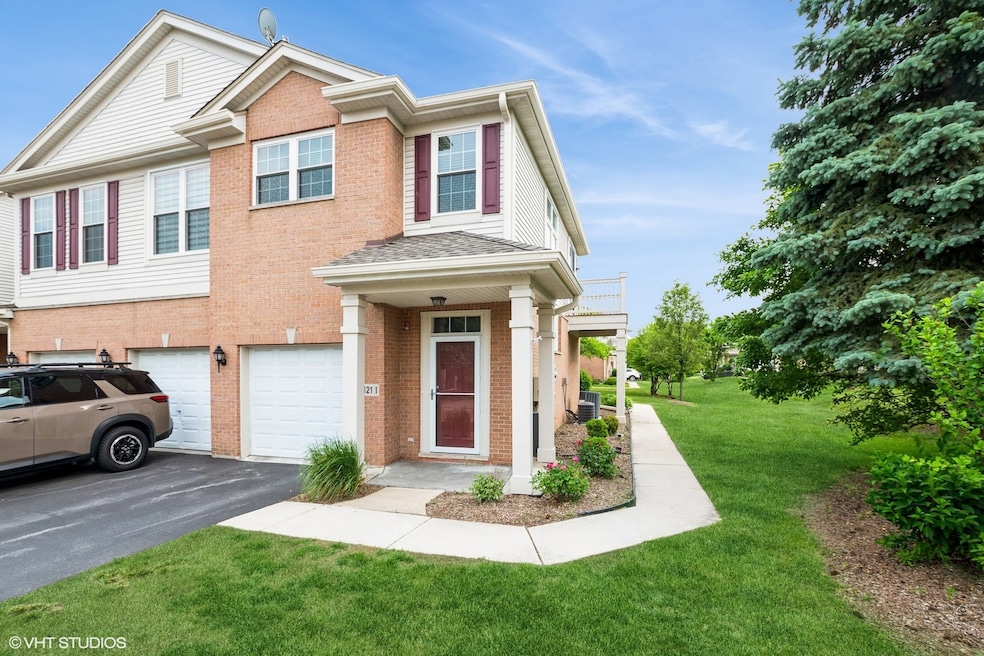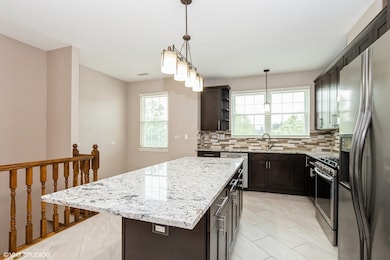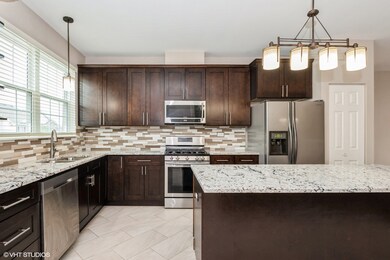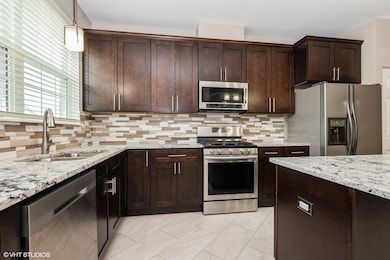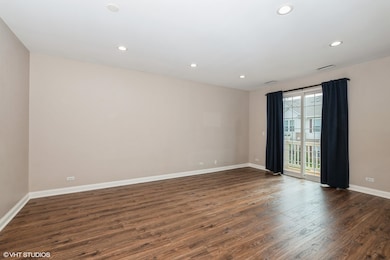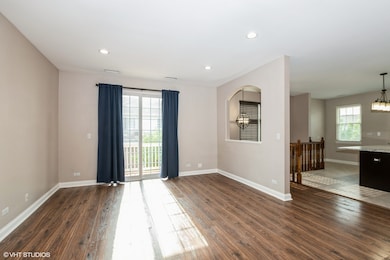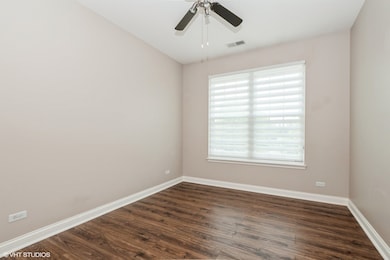8121 Concord Ln Unit I Justice, IL 60458
Highlights
- Whirlpool Bathtub
- End Unit
- Balcony
- Argo Community High School Rated A-
- Stainless Steel Appliances
- Living Room
About This Home
Step into this beautifully designed open-concept unit featuring gleaming hardwood floors , an abundance of natural daylight streaming through large windows in every room. The spacious living and dining area flows seamlessly into a contemporary kitchen, complete with a breakfast island-perfect for casual dining or entertaining guests. The primary suite offers a private retreat with an en-suite bath, while the second bedroom is ideal for guests, a home office, or a cozy den. Both bathrooms are stylishly appointed with modern fixtures and finishes. This bright and airy home combines comfort, functionality, and style.In unit laundry and 2.5 car garage
Property Details
Home Type
- Multi-Family
Est. Annual Taxes
- $4,291
Year Built
- Built in 2004
Parking
- 2 Car Garage
- Driveway
- Parking Included in Price
Home Design
- Property Attached
Interior Spaces
- 1,800 Sq Ft Home
- 1-Story Property
- Family Room
- Living Room
- Combination Kitchen and Dining Room
Kitchen
- Range
- Microwave
- Dishwasher
- Stainless Steel Appliances
Flooring
- Laminate
- Ceramic Tile
Bedrooms and Bathrooms
- 2 Bedrooms
- 2 Potential Bedrooms
- 2 Full Bathrooms
- Whirlpool Bathtub
Laundry
- Laundry Room
- Dryer
- Washer
Schools
- Argo Community High School
Utilities
- Forced Air Heating and Cooling System
- Heating System Uses Natural Gas
- Lake Michigan Water
Additional Features
- Balcony
- End Unit
Listing and Financial Details
- Security Deposit $2,500
- Property Available on 6/16/25
Community Details
Overview
- 12 Units
Pet Policy
- No Pets Allowed
Map
Source: Midwest Real Estate Data (MRED)
MLS Number: 12383907
APN: 18-34-202-021-1119
- 8029 Fawn Trail
- 8808 Concord Ln Unit J
- 8036 Fawn Trail
- 8947 W 83rd St
- 7842 Blazer Ave
- 7850 Garden Ln
- 7832 Garden Ln
- 7330 S 86th Ave
- 8806 W 85th Place
- 8133 S 85th Ct
- 9040 Meadowview Dr
- 638 Sterling W Unit 638
- 873 Victory Ln
- 7559 Blazer Ave
- 8651 S Kean Ave
- 8341 S 84th Ct
- 8024 S 84th Ave
- 9003 Barberry Ln
- 8349 W 82nd St
- 8000 Archer Ave Unit A103
