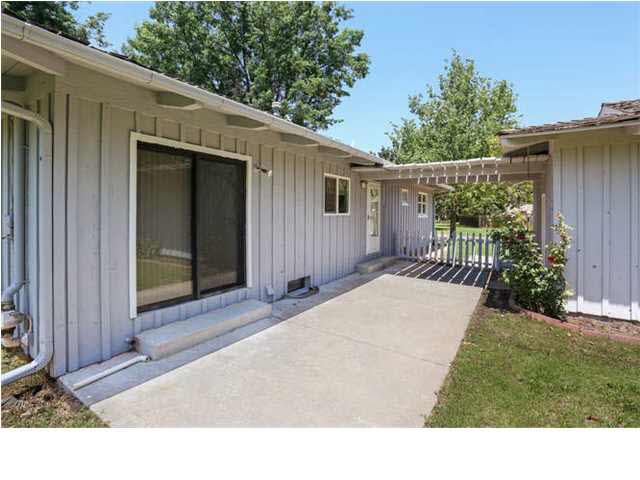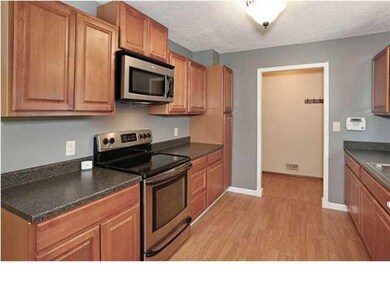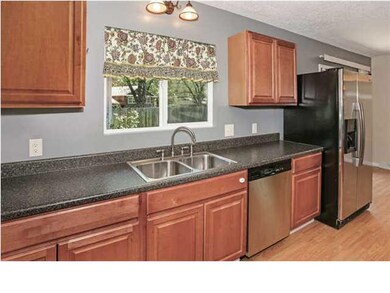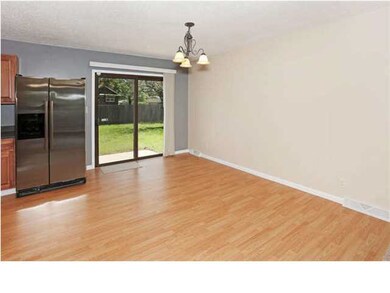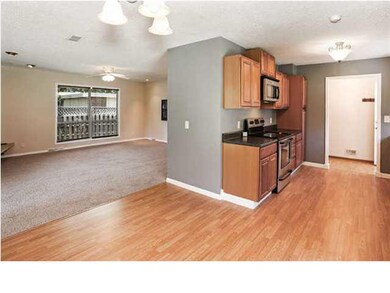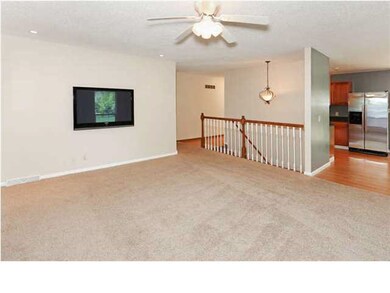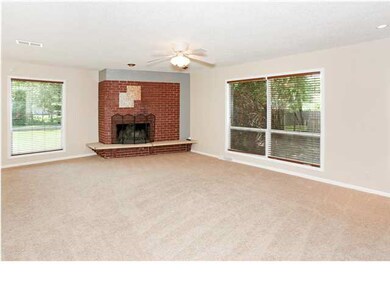
8121 E Lynwood St Wichita, KS 67207
Bonnie Brae NeighborhoodHighlights
- Multiple Fireplaces
- 2 Car Detached Garage
- Patio
- Ranch Style House
- Storm Windows
- Home Security System
About This Home
As of February 2022Tastefully updated mid-century ranch with full basement. Main floor has kitchen/dining area featuring newer stainless steel appliances and updated countertops, cabinets, lighting, and laminate wood flooring. All kitchen appliances convey as well as the washing machine and the garage refrigerator. Living room is large with new vinyl easy-to-clean windows. Mounted TV also stays. Master bedroom has bath area with beautiful extra large tiled shower with glass door. The other two freshly painted bedrooms share a hallway bath that's also stylish. Basement has an extraordinarily large 49X15 finished family room that can be divided for all your needs. The other half of the basement is storage/mechanical and is plumbed for an extra bathroom. Air Conditioner replaced in 2008. 2-car detached garage with new opener has a breezeway cover between garage and house. New exterior paint, Spring 2014. Fenced backyard is one big playground with room left over for gardening and entertaining. Fantastic location near shopping and dining with quick highway access. Call for your private tour!
Last Agent to Sell the Property
Berkshire Hathaway PenFed Realty License #BR00230451 Listed on: 06/12/2014
Last Buyer's Agent
Lisa Carter
Real Broker, LLC License #00232956

Home Details
Home Type
- Single Family
Est. Annual Taxes
- $1,662
Year Built
- Built in 1960
Lot Details
- 0.33 Acre Lot
- Wood Fence
- Chain Link Fence
- Sprinkler System
Home Design
- Ranch Style House
- Frame Construction
- Shake Roof
Interior Spaces
- Ceiling Fan
- Multiple Fireplaces
- Attached Fireplace Door
- Window Treatments
- Family Room
- Combination Kitchen and Dining Room
- Laminate Flooring
- Washer
Kitchen
- Oven or Range
- Microwave
- Dishwasher
- Disposal
Bedrooms and Bathrooms
- 3 Bedrooms
- Shower Only
Finished Basement
- Basement Fills Entire Space Under The House
- Laundry in Basement
- Natural lighting in basement
Home Security
- Home Security System
- Storm Windows
- Storm Doors
Parking
- 2 Car Detached Garage
- Carport
Outdoor Features
- Patio
- Rain Gutters
Schools
- Minneha Elementary School
- Coleman Middle School
- Southeast High School
Utilities
- Forced Air Heating and Cooling System
- Heating System Uses Gas
Community Details
- Bonnie Brae Subdivision
Ownership History
Purchase Details
Home Financials for this Owner
Home Financials are based on the most recent Mortgage that was taken out on this home.Purchase Details
Home Financials for this Owner
Home Financials are based on the most recent Mortgage that was taken out on this home.Purchase Details
Home Financials for this Owner
Home Financials are based on the most recent Mortgage that was taken out on this home.Similar Homes in Wichita, KS
Home Values in the Area
Average Home Value in this Area
Purchase History
| Date | Type | Sale Price | Title Company |
|---|---|---|---|
| Warranty Deed | -- | Security 1St Title | |
| Warranty Deed | -- | Security 1St Title | |
| Warranty Deed | -- | None Available |
Mortgage History
| Date | Status | Loan Amount | Loan Type |
|---|---|---|---|
| Open | $142,364 | New Conventional | |
| Previous Owner | $135,230 | FHA | |
| Previous Owner | $96,000 | Stand Alone Refi Refinance Of Original Loan | |
| Previous Owner | $103,500 | New Conventional |
Property History
| Date | Event | Price | Change | Sq Ft Price |
|---|---|---|---|---|
| 02/18/2022 02/18/22 | Sold | -- | -- | -- |
| 01/22/2022 01/22/22 | Pending | -- | -- | -- |
| 01/18/2022 01/18/22 | Price Changed | $219,500 | -1.8% | $98 / Sq Ft |
| 01/15/2022 01/15/22 | For Sale | $223,500 | 0.0% | $99 / Sq Ft |
| 01/15/2022 01/15/22 | Price Changed | $223,500 | +1.8% | $99 / Sq Ft |
| 12/30/2021 12/30/21 | Pending | -- | -- | -- |
| 12/30/2021 12/30/21 | For Sale | $219,500 | +46.3% | $98 / Sq Ft |
| 10/05/2018 10/05/18 | Sold | -- | -- | -- |
| 09/08/2018 09/08/18 | Pending | -- | -- | -- |
| 08/22/2018 08/22/18 | For Sale | $150,000 | +7.2% | $67 / Sq Ft |
| 10/01/2014 10/01/14 | Sold | -- | -- | -- |
| 09/02/2014 09/02/14 | Pending | -- | -- | -- |
| 06/12/2014 06/12/14 | For Sale | $139,900 | -- | $62 / Sq Ft |
Tax History Compared to Growth
Tax History
| Year | Tax Paid | Tax Assessment Tax Assessment Total Assessment is a certain percentage of the fair market value that is determined by local assessors to be the total taxable value of land and additions on the property. | Land | Improvement |
|---|---|---|---|---|
| 2025 | $2,740 | $27,738 | $5,957 | $21,781 |
| 2023 | $2,740 | $23,150 | $4,830 | $18,320 |
| 2022 | $1,991 | $18,021 | $4,554 | $13,467 |
| 2021 | $2,055 | $18,021 | $3,059 | $14,962 |
| 2020 | $1,983 | $17,331 | $3,059 | $14,272 |
| 2019 | $1,885 | $16,468 | $3,059 | $13,409 |
| 2018 | $1,890 | $16,469 | $2,013 | $14,456 |
| 2017 | $1,891 | $0 | $0 | $0 |
| 2016 | $1,832 | $0 | $0 | $0 |
| 2015 | $1,875 | $0 | $0 | $0 |
| 2014 | $1,623 | $0 | $0 | $0 |
Agents Affiliated with this Home
-
John Greenstreet

Seller's Agent in 2022
John Greenstreet
Berkshire Hathaway PenFed Realty
(316) 393-4905
1 in this area
36 Total Sales
-
Steve Myers

Buyer's Agent in 2022
Steve Myers
LPT Realty, LLC
(316) 680-1554
4 in this area
1,230 Total Sales
-
R
Buyer Co-Listing Agent in 2022
Rachel Reed
EXP Realty, LLC
-
Michelle Farley

Seller's Agent in 2018
Michelle Farley
Real Broker, LLC
(316) 871-8430
89 Total Sales
-
Linda Nugent

Seller's Agent in 2014
Linda Nugent
Berkshire Hathaway PenFed Realty
(316) 655-2656
1 in this area
108 Total Sales
-
L
Buyer's Agent in 2014
Lisa Carter
Real Broker, LLC
Map
Source: South Central Kansas MLS
MLS Number: 368843
APN: 114-20-0-32-03-002.00
- 8202 E Morningside St
- 8121 E Willowbrook Rd
- 8224 E Douglas Ave
- 244 S Lochinvar St
- 262 S Bonnie Brae St
- 8510 E Huntington St
- 8509 E Stoneridge Ln
- 8209 E Brentmoor St
- 7316 E Pagent Ln
- 17 E Hawthorne St
- 7439 E Tanglewood Ln
- 7809 E Clay St
- 640 N Rock Rd
- 48 S Mission Rd
- 7077 E Central Ave
- 9102 E Elm St
- 825 N Linden Ct
- 914 S Breckenridge Ct
- 605 S Mission Rd
- 7960 E Dublin Ct
