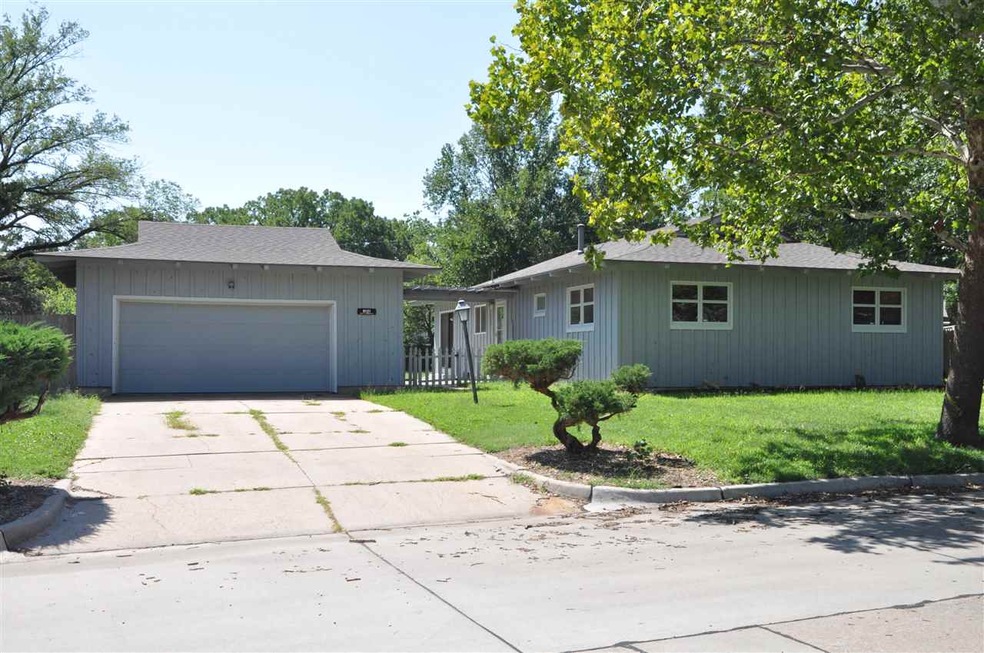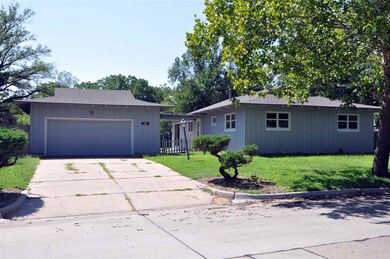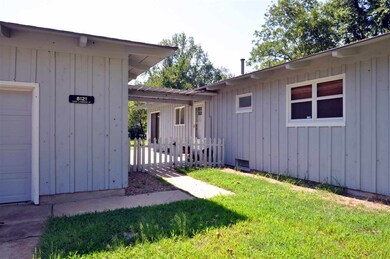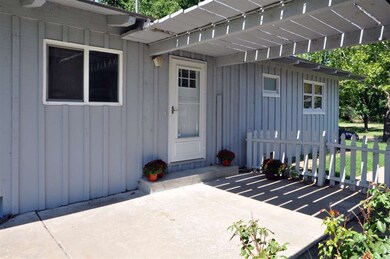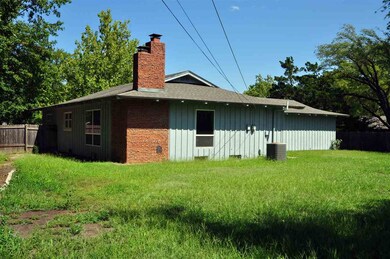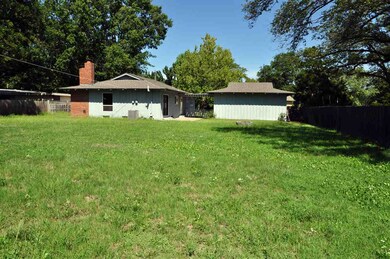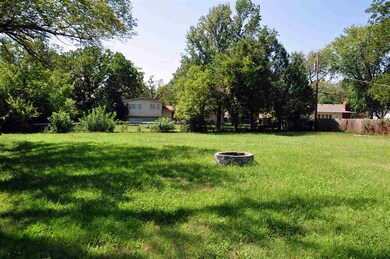
8121 E Lynwood St Wichita, KS 67207
Bonnie Brae NeighborhoodHighlights
- Multiple Fireplaces
- 2 Car Detached Garage
- Home Security System
- Ranch Style House
- Patio
- Forced Air Heating and Cooling System
About This Home
As of February 2022Welcome home to this updated and well cared for three bedroom ranch style home located in the desirable Bonnie Brae Addition. Close to shopping, restaurants and with easy access to Kellogg. The home boasts a new roof in 2018, beautiful walk in shower in the master bathroom, two fireplaces and very neutral decor. The kitchen is updated with all stainless steel appliances that stay with the home. The basement has a large family room and a laundry room with washer and dryer that stay with the home. The home sits on a fenced 1/3 acre lot with a fire pit in the back yard, perfect for those fall nights. Schedule your private showing today! Seller is motivated and will entertain all offers!
Last Agent to Sell the Property
Real Broker, LLC License #00234724 Listed on: 08/22/2018

Home Details
Home Type
- Single Family
Est. Annual Taxes
- $1,886
Year Built
- Built in 1960
Lot Details
- 0.33 Acre Lot
- Fenced
- Sprinkler System
Parking
- 2 Car Detached Garage
Home Design
- Ranch Style House
- Frame Construction
- Composition Roof
Interior Spaces
- Ceiling Fan
- Multiple Fireplaces
- Wood Burning Fireplace
- Attached Fireplace Door
- Window Treatments
- Family Room
- Combination Kitchen and Dining Room
Kitchen
- Oven or Range
- Electric Cooktop
- Microwave
- Dishwasher
- Disposal
Bedrooms and Bathrooms
- 3 Bedrooms
- 2 Full Bathrooms
- Shower Only
Laundry
- Dryer
- Washer
- 220 Volts In Laundry
Partially Finished Basement
- Basement Fills Entire Space Under The House
- Laundry in Basement
- Rough-In Basement Bathroom
- Natural lighting in basement
Home Security
- Home Security System
- Storm Doors
Outdoor Features
- Patio
- Rain Gutters
Schools
- Minneha Elementary School
- Coleman Middle School
- Southeast High School
Utilities
- Forced Air Heating and Cooling System
- Heating System Uses Gas
Community Details
- Bonnie Brae Subdivision
Listing and Financial Details
- Assessor Parcel Number 11420-0320300200
Ownership History
Purchase Details
Home Financials for this Owner
Home Financials are based on the most recent Mortgage that was taken out on this home.Purchase Details
Home Financials for this Owner
Home Financials are based on the most recent Mortgage that was taken out on this home.Purchase Details
Home Financials for this Owner
Home Financials are based on the most recent Mortgage that was taken out on this home.Similar Homes in Wichita, KS
Home Values in the Area
Average Home Value in this Area
Purchase History
| Date | Type | Sale Price | Title Company |
|---|---|---|---|
| Warranty Deed | -- | Security 1St Title | |
| Warranty Deed | -- | Security 1St Title | |
| Warranty Deed | -- | None Available |
Mortgage History
| Date | Status | Loan Amount | Loan Type |
|---|---|---|---|
| Open | $142,364 | New Conventional | |
| Previous Owner | $135,230 | FHA | |
| Previous Owner | $96,000 | Stand Alone Refi Refinance Of Original Loan | |
| Previous Owner | $103,500 | New Conventional |
Property History
| Date | Event | Price | Change | Sq Ft Price |
|---|---|---|---|---|
| 02/18/2022 02/18/22 | Sold | -- | -- | -- |
| 01/22/2022 01/22/22 | Pending | -- | -- | -- |
| 01/18/2022 01/18/22 | Price Changed | $219,500 | -1.8% | $98 / Sq Ft |
| 01/15/2022 01/15/22 | For Sale | $223,500 | 0.0% | $99 / Sq Ft |
| 01/15/2022 01/15/22 | Price Changed | $223,500 | +1.8% | $99 / Sq Ft |
| 12/30/2021 12/30/21 | Pending | -- | -- | -- |
| 12/30/2021 12/30/21 | For Sale | $219,500 | +46.3% | $98 / Sq Ft |
| 10/05/2018 10/05/18 | Sold | -- | -- | -- |
| 09/08/2018 09/08/18 | Pending | -- | -- | -- |
| 08/22/2018 08/22/18 | For Sale | $150,000 | +7.2% | $67 / Sq Ft |
| 10/01/2014 10/01/14 | Sold | -- | -- | -- |
| 09/02/2014 09/02/14 | Pending | -- | -- | -- |
| 06/12/2014 06/12/14 | For Sale | $139,900 | -- | $62 / Sq Ft |
Tax History Compared to Growth
Tax History
| Year | Tax Paid | Tax Assessment Tax Assessment Total Assessment is a certain percentage of the fair market value that is determined by local assessors to be the total taxable value of land and additions on the property. | Land | Improvement |
|---|---|---|---|---|
| 2025 | $2,740 | $27,738 | $5,957 | $21,781 |
| 2023 | $2,740 | $23,150 | $4,830 | $18,320 |
| 2022 | $1,991 | $18,021 | $4,554 | $13,467 |
| 2021 | $2,055 | $18,021 | $3,059 | $14,962 |
| 2020 | $1,983 | $17,331 | $3,059 | $14,272 |
| 2019 | $1,885 | $16,468 | $3,059 | $13,409 |
| 2018 | $1,890 | $16,469 | $2,013 | $14,456 |
| 2017 | $1,891 | $0 | $0 | $0 |
| 2016 | $1,832 | $0 | $0 | $0 |
| 2015 | $1,875 | $0 | $0 | $0 |
| 2014 | $1,623 | $0 | $0 | $0 |
Agents Affiliated with this Home
-

Seller's Agent in 2022
John Greenstreet
Berkshire Hathaway PenFed Realty
(316) 393-4905
1 in this area
37 Total Sales
-

Buyer's Agent in 2022
Steve Myers
LPT Realty, LLC
(316) 680-1554
3 in this area
1,220 Total Sales
-
R
Buyer Co-Listing Agent in 2022
Rachel Reed
EXP Realty, LLC
-

Seller's Agent in 2018
Michelle Farley
Real Broker, LLC
(316) 871-8430
87 Total Sales
-

Seller's Agent in 2014
Linda Nugent
Berkshire Hathaway PenFed Realty
(316) 655-2656
1 in this area
111 Total Sales
-
L
Buyer's Agent in 2014
Lisa Carter
Real Broker, LLC
Map
Source: South Central Kansas MLS
MLS Number: 556021
APN: 114-20-0-32-03-002.00
- 8202 E Morningside St
- 8121 E Willowbrook Rd
- 244 S Lochinvar St
- 262 S Bonnie Brae St
- 8327 E Willowbrook Rd
- 8425 E Huntington St
- 8509 E Stoneridge Ln
- 8209 E Brentmoor St
- 7316 E Pagent Ln
- 7329 E Norfolk Dr
- 134 N Armour St
- 7334 E Gilbert St
- 20 N Cypress Dr
- 7439 E Tanglewood Ln
- 211 N Armour Ave
- 73 S Mission Rd
- 640 N Rock Rd
- 48 S Mission Rd
- 7077 E Central Ave
- 8401 E Tipperary St
