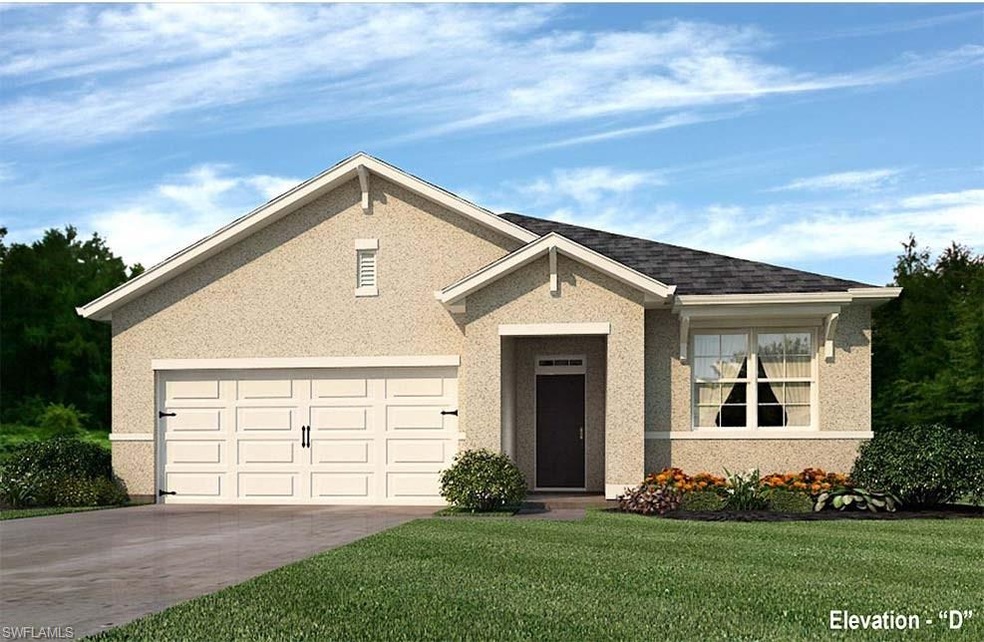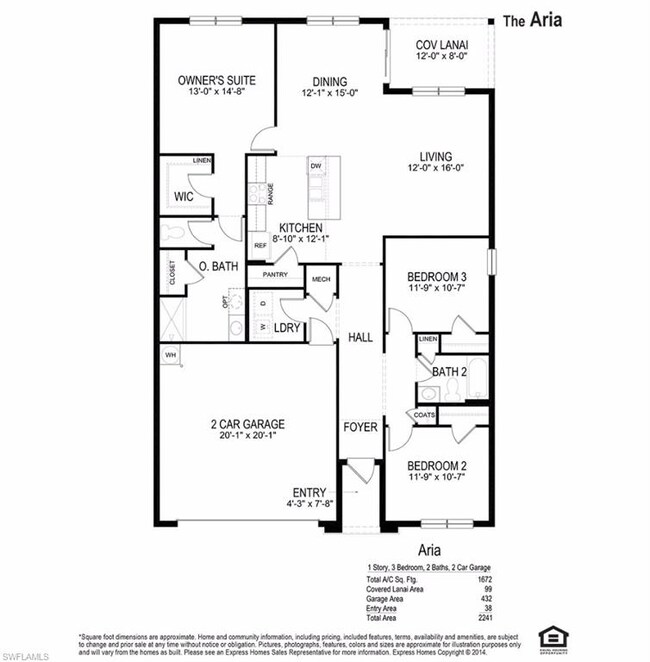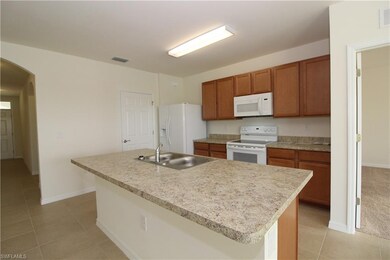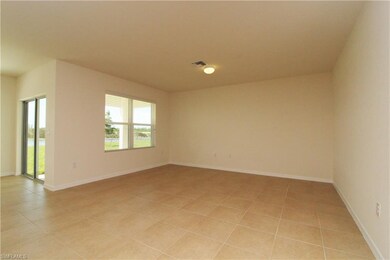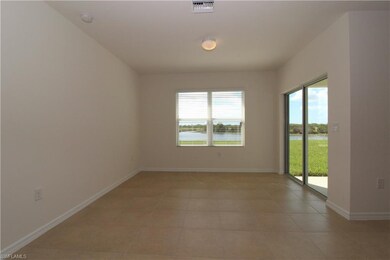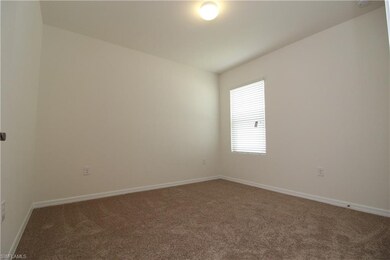
8121 Gopher Tortoise Trail Lehigh Acres, FL 33972
Richmond NeighborhoodHighlights
- Views of Preserve
- Lanai
- Thermal Windows
- Room in yard for a pool
- Great Room
- Shutters
About This Home
As of July 2022This Beautifully designed home, the Aria plan, maximizes space to create a 1672 sf, 3 bed, 2 bath, you are sure to love ! The foyer leads you to the open living room with bright, relaxing preserve/canal views right in your backyard. the kitchen comes complete with stained wood cabinetry, dishwasher, range, microwave and an extra wide pantry to satisfy all of your culinary needs. the island/bar area and adjoining dining area are perfect for entertaining. In the secluded owner's suite you will find a bathroom complete with his and her dual sinks as well as an expansive walk in closet. This layout maximizes your view from no only the owners suite, but the dining area, living are and the covered lanai as well. This home features beautiful, lush and very private back yard with canal access. Both the home as well as the community are a must see! * Photographs, colors, features, and sizes are for illustration purposes only and will vary from the homes as built.
Last Agent to Sell the Property
Jonathon Pentecost
INACTIVE AGENT ACCT License #NAPLES-281502825

Home Details
Home Type
- Single Family
Est. Annual Taxes
- $3,214
Year Built
- Built in 2018
Lot Details
- 6,625 Sq Ft Lot
- Lot Dimensions: 50
- East Facing Home
- Sprinkler System
HOA Fees
- $90 Monthly HOA Fees
Parking
- 2 Car Attached Garage
- Automatic Garage Door Opener
Home Design
- Concrete Block With Brick
- Shingle Roof
- Stucco
Interior Spaces
- 1,672 Sq Ft Home
- 1-Story Property
- Thermal Windows
- Shutters
- Double Hung Windows
- Great Room
- Family or Dining Combination
- Views of Preserve
- Fire and Smoke Detector
Kitchen
- Self-Cleaning Oven
- Range
- Microwave
- Ice Maker
- Dishwasher
- Kitchen Island
- Built-In or Custom Kitchen Cabinets
- Disposal
Flooring
- Carpet
- Tile
Bedrooms and Bathrooms
- 3 Bedrooms
- Walk-In Closet
- 2 Full Bathrooms
- Dual Sinks
Laundry
- Laundry Room
- Dryer
- Washer
Outdoor Features
- Room in yard for a pool
- Lanai
Utilities
- Central Heating and Cooling System
- Sewer Assessments
- Cable TV Available
Community Details
- $1,000 Additional Association Fee
Listing and Financial Details
- Assessor Parcel Number 30-44-27-14-00002.0130
Ownership History
Purchase Details
Home Financials for this Owner
Home Financials are based on the most recent Mortgage that was taken out on this home.Purchase Details
Home Financials for this Owner
Home Financials are based on the most recent Mortgage that was taken out on this home.Map
Similar Homes in Lehigh Acres, FL
Home Values in the Area
Average Home Value in this Area
Purchase History
| Date | Type | Sale Price | Title Company |
|---|---|---|---|
| Warranty Deed | $330,000 | Winged Foot Title | |
| Warranty Deed | $189,835 | Dhi Title Of Florida Inc |
Mortgage History
| Date | Status | Loan Amount | Loan Type |
|---|---|---|---|
| Open | $319,500 | New Conventional | |
| Previous Owner | $189,153 | FHA | |
| Previous Owner | $186,395 | FHA |
Property History
| Date | Event | Price | Change | Sq Ft Price |
|---|---|---|---|---|
| 07/08/2022 07/08/22 | Sold | $330,000 | 0.0% | $197 / Sq Ft |
| 05/16/2022 05/16/22 | Pending | -- | -- | -- |
| 04/28/2022 04/28/22 | For Sale | $330,000 | +73.8% | $197 / Sq Ft |
| 05/10/2019 05/10/19 | Sold | $189,835 | -3.6% | $114 / Sq Ft |
| 03/04/2019 03/04/19 | Pending | -- | -- | -- |
| 01/28/2019 01/28/19 | For Sale | $196,835 | 0.0% | $118 / Sq Ft |
| 11/28/2018 11/28/18 | Pending | -- | -- | -- |
| 11/14/2018 11/14/18 | Price Changed | $196,835 | -3.0% | $118 / Sq Ft |
| 11/14/2018 11/14/18 | For Sale | $202,835 | -- | $121 / Sq Ft |
Tax History
| Year | Tax Paid | Tax Assessment Tax Assessment Total Assessment is a certain percentage of the fair market value that is determined by local assessors to be the total taxable value of land and additions on the property. | Land | Improvement |
|---|---|---|---|---|
| 2024 | $3,214 | $246,012 | $44,055 | $191,727 |
| 2023 | $3,214 | $238,847 | $44,055 | $191,727 |
| 2022 | $2,317 | $168,606 | $0 | $0 |
| 2021 | $2,201 | $170,603 | $19,530 | $151,073 |
| 2020 | $2,077 | $158,257 | $18,780 | $139,477 |
| 2019 | $590 | $17,100 | $17,100 | $0 |
| 2018 | $338 | $16,000 | $16,000 | $0 |
| 2017 | $245 | $9,206 | $9,206 | $0 |
| 2016 | $221 | $8,000 | $8,000 | $0 |
| 2015 | $182 | $8,000 | $8,000 | $0 |
| 2014 | $188 | $8,000 | $8,000 | $0 |
| 2013 | -- | $10,700 | $10,700 | $0 |
Source: Naples Area Board of REALTORS®
MLS Number: 218075470
APN: 30-44-27-14-00002.0130
- 8118 Gopher Tortoise Trail
- 8150 Gopher Tortoise Trail
- 8350 Tortoise Isle Ct
- 2512 10th St W
- 8190 Fountain Mist Blvd
- 18157 Horizon View Blvd
- 8000 Fountain Mist Blvd
- 2511 7th St W
- 8091 Allamanda Ct
- 2505 15th St W
- 1300 Connie Ave N
- 2507 6th St W
- 1107 Connie Ave N
- 2604 10th St W
- 2519 7th St W
- 8130 Blue Daze Ct
- 2609 11th St W
- 2607 8th St W
- 2504 16th St W
- 1200 Elaine Ave N
