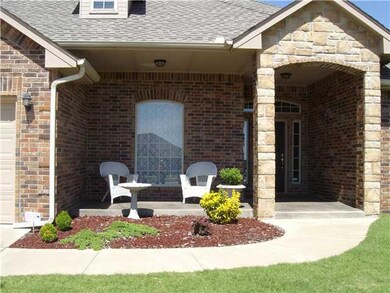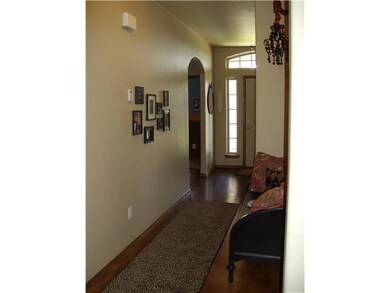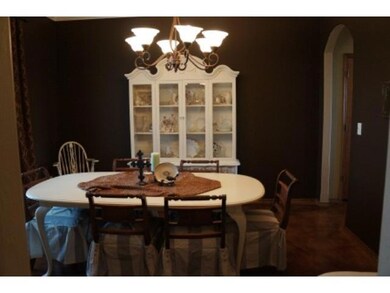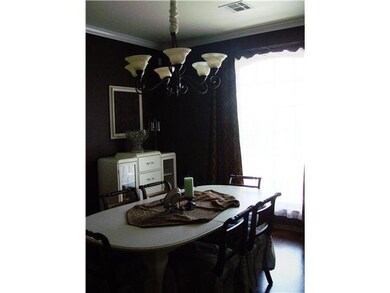
8121 Hawksbury Rd Yukon, OK 73099
Harvest Hills West NeighborhoodEstimated Value: $327,374 - $353,000
Highlights
- Traditional Architecture
- Whirlpool Bathtub
- 3 Car Attached Garage
- Yukon Ms Rated A-
- Covered patio or porch
- Interior Lot
About This Home
As of June 2012Storm Shelter*Security System*Sprinkler System*Surround Sound*Beautiful,open,spacious kitchen & dining with island and bar area opens to living area*Easy access to Kilpatrick Turnpike and NW EXP.Beautiful wood(Maple)*Stained concrete floors,Master separate w/large shower,dual shower heads and jetted tub*4th Bed w/full bath.Front Porch and Back Patio stamped, stained concrete*View SPECTACULAR SUNSETS* Large lot*Great outdoor living space.
Home Details
Home Type
- Single Family
Est. Annual Taxes
- $3,536
Year Built
- Built in 2006
Lot Details
- East Facing Home
- Wood Fence
- Interior Lot
- Sprinkler System
Parking
- 3 Car Attached Garage
- Garage Door Opener
- Driveway
Home Design
- Traditional Architecture
- Brick Exterior Construction
- Slab Foundation
- Composition Roof
Interior Spaces
- 2,381 Sq Ft Home
- 1-Story Property
- Woodwork
- Self Contained Fireplace Unit Or Insert
- Metal Fireplace
- Window Treatments
- Inside Utility
- Storm Doors
Kitchen
- Gas Oven
- Gas Range
- Free-Standing Range
- Microwave
- Dishwasher
- Disposal
Bedrooms and Bathrooms
- 4 Bedrooms
- 3 Full Bathrooms
- Whirlpool Bathtub
Outdoor Features
- Covered patio or porch
Utilities
- Central Heating and Cooling System
- Cable TV Available
Listing and Financial Details
- Legal Lot and Block 004 / 004
Ownership History
Purchase Details
Home Financials for this Owner
Home Financials are based on the most recent Mortgage that was taken out on this home.Purchase Details
Home Financials for this Owner
Home Financials are based on the most recent Mortgage that was taken out on this home.Purchase Details
Home Financials for this Owner
Home Financials are based on the most recent Mortgage that was taken out on this home.Purchase Details
Home Financials for this Owner
Home Financials are based on the most recent Mortgage that was taken out on this home.Purchase Details
Home Financials for this Owner
Home Financials are based on the most recent Mortgage that was taken out on this home.Similar Homes in Yukon, OK
Home Values in the Area
Average Home Value in this Area
Purchase History
| Date | Buyer | Sale Price | Title Company |
|---|---|---|---|
| Harrison Chad | $216,000 | The Oklahoma City Abstract & | |
| Mickle Robert R | $216,500 | Capitol Abstract & Title Com | |
| Mowry David N | $226,000 | The Oklahoma City Abstract & | |
| Beaty Justin | $1,631,250 | None Available | |
| Summit Builders Inc | $23,250 | None Available |
Mortgage History
| Date | Status | Borrower | Loan Amount |
|---|---|---|---|
| Open | Harrison Chad | $90,000 | |
| Closed | Harrison Shonda | $65,000 | |
| Open | Harrison Chad | $206,800 | |
| Closed | Harrison Chad | $22,000 | |
| Closed | Harrison Chad | $205,200 | |
| Previous Owner | Mickle Robert R | $223,334 | |
| Previous Owner | Mowry David N | $116,000 | |
| Previous Owner | Beaty Justin | $23,871 | |
| Previous Owner | Beaty Justin | $173,629 | |
| Previous Owner | Summit Builders Inc | $178,967 |
Property History
| Date | Event | Price | Change | Sq Ft Price |
|---|---|---|---|---|
| 06/13/2012 06/13/12 | Sold | $216,200 | -5.2% | $91 / Sq Ft |
| 05/20/2012 05/20/12 | Pending | -- | -- | -- |
| 04/23/2012 04/23/12 | For Sale | $228,000 | -- | $96 / Sq Ft |
Tax History Compared to Growth
Tax History
| Year | Tax Paid | Tax Assessment Tax Assessment Total Assessment is a certain percentage of the fair market value that is determined by local assessors to be the total taxable value of land and additions on the property. | Land | Improvement |
|---|---|---|---|---|
| 2024 | $3,536 | $31,280 | $3,960 | $27,320 |
| 2023 | $3,536 | $30,369 | $3,960 | $26,409 |
| 2022 | $3,451 | $29,484 | $3,960 | $25,524 |
| 2021 | $3,329 | $28,625 | $3,960 | $24,665 |
| 2020 | $3,203 | $27,792 | $3,960 | $23,832 |
| 2019 | $3,107 | $26,982 | $3,960 | $23,022 |
| 2018 | $3,016 | $26,196 | $3,960 | $22,236 |
| 2017 | $3,033 | $26,447 | $3,960 | $22,487 |
| 2016 | $3,145 | $28,274 | $3,960 | $24,314 |
| 2015 | $3,042 | $26,651 | $3,960 | $22,691 |
| 2014 | $3,042 | $26,491 | $3,600 | $22,891 |
Agents Affiliated with this Home
-
Laronda Bumpus-DeLong
L
Seller's Agent in 2012
Laronda Bumpus-DeLong
Metro First Realty
(405) 818-7342
1 in this area
11 Total Sales
-
Jennifer Whitten

Buyer's Agent in 2012
Jennifer Whitten
LRE Realty LLC
(405) 414-2864
1 in this area
150 Total Sales
Map
Source: MLSOK
MLS Number: 486762
APN: 090106108
- 9224 NW 83rd St
- 7920 Lillas Way
- 8016 Heather Glen Dr
- 9213 NW 84th St
- 8201 Curtis Terrace
- 9220 NW 85th St
- 9316 NW 84th St
- 8005 Curtis Terrace
- 9213 NW 85th St
- 9324 NW 84th St
- 9317 NW 84th St
- 7708 Meadow Lake Dr
- 9316 NW 85th St
- 9224 NW 86th St
- 7700 Three Woods Ln
- 7712 Three Woods Ln
- 9020 NW 86th St
- 7713 Wilshire Woods Dr
- 7712 Wilshire Woods Dr
- 7705 Woods Edge Way
- 8121 Hawksbury Rd
- 9109 NW 81st St
- 8117 Hawksbury Rd
- 9120 NW 82nd St
- 8120 Lillas Way
- 9116 NW 82nd St
- 9105 NW 81st St
- 8116 Lillas Way
- 8113 Hawksbury Rd
- 9112 NW 82nd St
- 8116 Hawksbury Rd
- 8112 Lillas Way
- 9101 NW 81st St
- 8109 Hawksbury Rd
- 9108 NW 82nd St
- 9205 NW 81st St
- 8112 Hawksbury Rd
- 8108 Lilla's Way
- 9209 NW 81st St
- 8108 Hawksbury Rd






