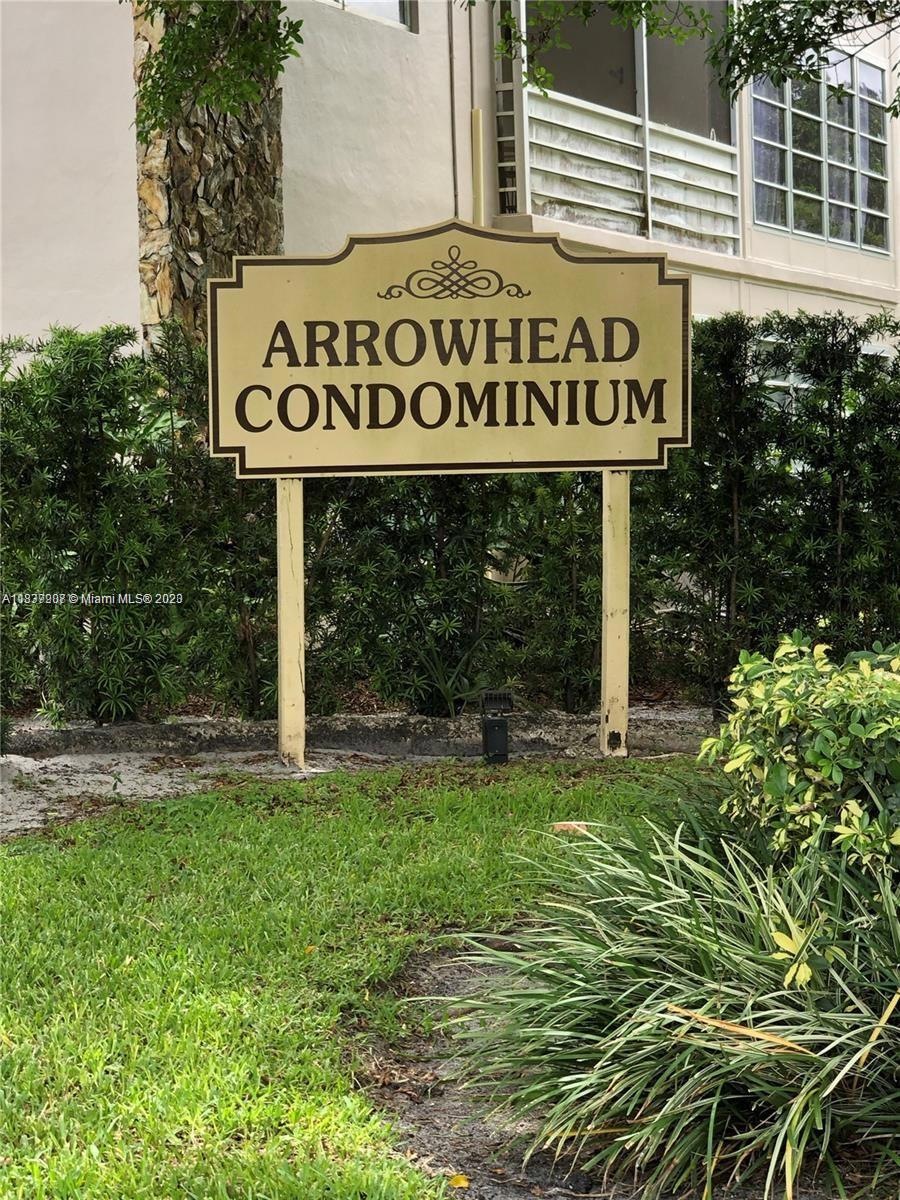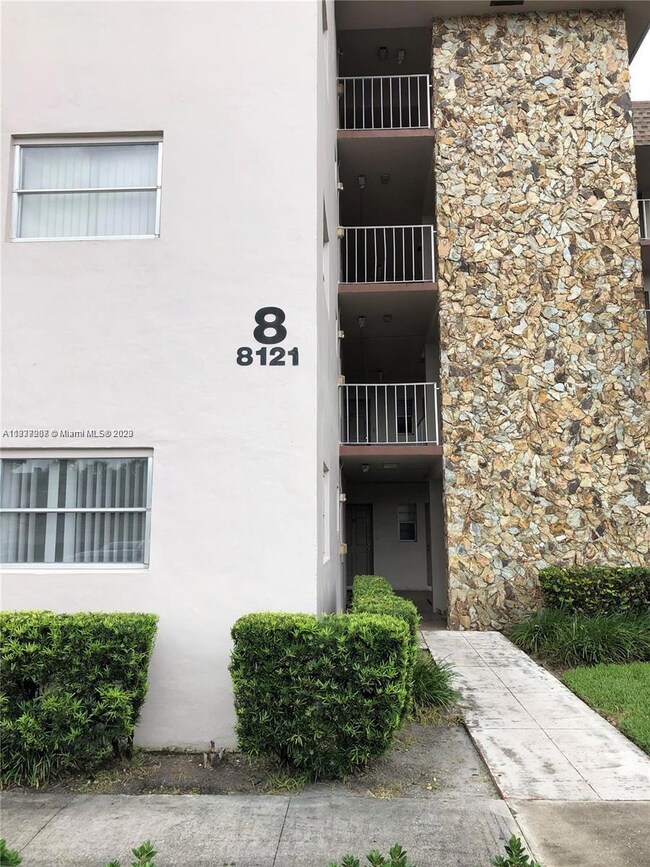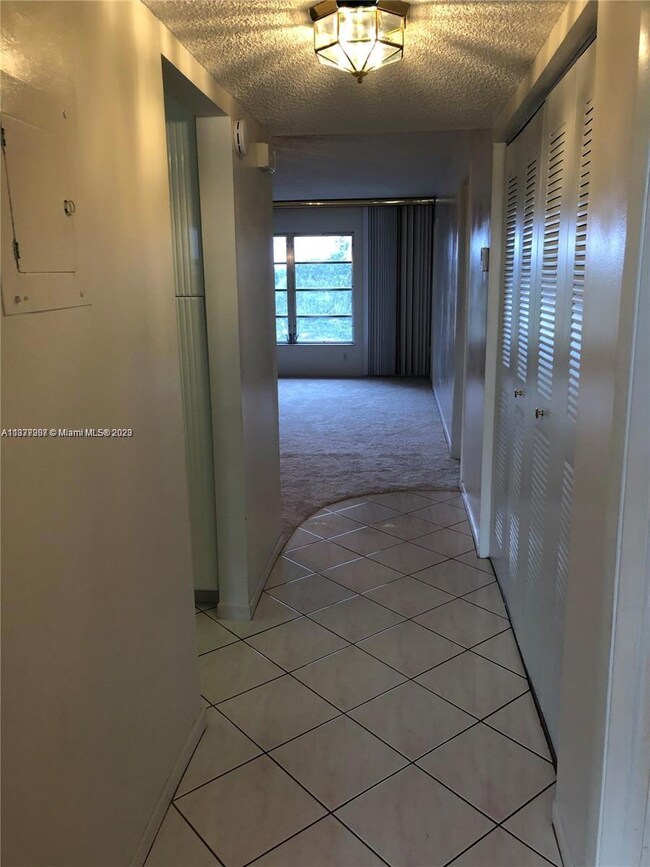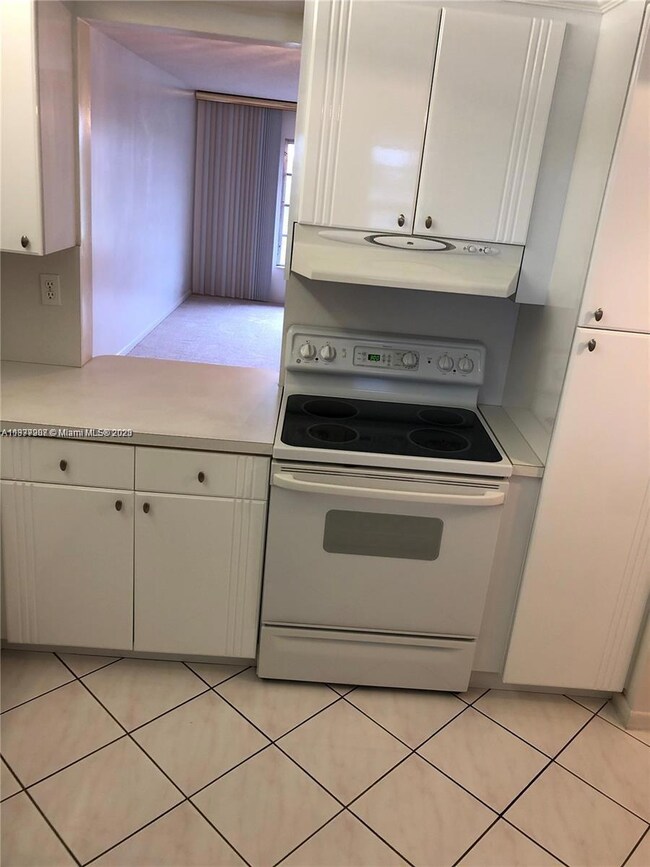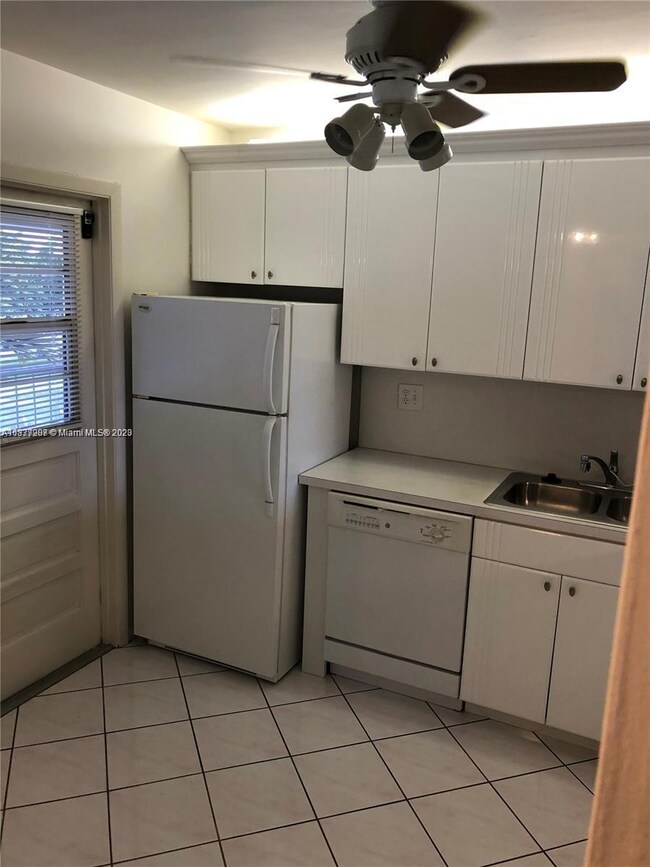
8121 SW 24th Ct Unit 404 Davie, FL 33324
Arrowhead NeighborhoodHighlights
- Clubhouse
- Garden View
- Tennis Courts
- Western High School Rated A-
- Community Pool
- Elevator
About This Home
As of June 2023Spacious condo close to universities and A schools - elementary, middle and high. This unit has carpet in the main areas, tile in bathrooms and kitchen. Association says no rentals in the first six months of ownership.
Last Agent to Sell the Property
Canvas Real Estate License #0691132 Listed on: 02/03/2023

Property Details
Home Type
- Condominium
Est. Annual Taxes
- $2,391
Year Built
- Built in 1972
HOA Fees
- $408 Monthly HOA Fees
Interior Spaces
- 741 Sq Ft Home
- 4-Story Property
- Combination Dining and Living Room
- Garden Views
Kitchen
- Electric Range
- Dishwasher
Flooring
- Carpet
- Tile
Bedrooms and Bathrooms
- 1 Bedroom
- Walk-In Closet
Parking
- 1 Car Parking Space
- Guest Parking
- Assigned Parking
Schools
- Silver Ridge Elementary School
- Indian Ridge Middle School
- Western High School
Additional Features
- Screened Balcony
- North Facing Home
- West of U.S. Route 1
- Central Heating and Cooling System
Listing and Financial Details
- Assessor Parcel Number 504121AJ0280
Community Details
Overview
- Low-Rise Condominium
- Arrowhead Condos
- Arrowhead Condo No Viii Subdivision
- The community has rules related to no recreational vehicles or boats, no trucks or trailers
Amenities
- Clubhouse
- Laundry Facilities
- Elevator
Recreation
- Tennis Courts
- Community Pool
Pet Policy
- No Pets Allowed
Building Details
Ownership History
Purchase Details
Home Financials for this Owner
Home Financials are based on the most recent Mortgage that was taken out on this home.Purchase Details
Home Financials for this Owner
Home Financials are based on the most recent Mortgage that was taken out on this home.Purchase Details
Purchase Details
Home Financials for this Owner
Home Financials are based on the most recent Mortgage that was taken out on this home.Purchase Details
Home Financials for this Owner
Home Financials are based on the most recent Mortgage that was taken out on this home.Similar Homes in the area
Home Values in the Area
Average Home Value in this Area
Purchase History
| Date | Type | Sale Price | Title Company |
|---|---|---|---|
| Warranty Deed | $165,000 | Clear Title & Escrow Group | |
| Warranty Deed | $112,000 | Attorney | |
| Quit Claim Deed | $10,000 | -- | |
| Deed | $43,000 | -- | |
| Personal Reps Deed | $35,000 | -- |
Mortgage History
| Date | Status | Loan Amount | Loan Type |
|---|---|---|---|
| Previous Owner | $78,400 | New Conventional | |
| Previous Owner | $33,750 | New Conventional | |
| Previous Owner | $31,500 | No Value Available |
Property History
| Date | Event | Price | Change | Sq Ft Price |
|---|---|---|---|---|
| 11/11/2024 11/11/24 | Rented | $1,650 | 0.0% | -- |
| 10/10/2024 10/10/24 | Under Contract | -- | -- | -- |
| 09/25/2024 09/25/24 | Price Changed | $1,650 | -4.3% | $2 / Sq Ft |
| 09/06/2024 09/06/24 | For Rent | $1,725 | 0.0% | -- |
| 07/31/2024 07/31/24 | Under Contract | -- | -- | -- |
| 07/08/2024 07/08/24 | For Rent | $1,725 | 0.0% | -- |
| 06/12/2024 06/12/24 | Under Contract | -- | -- | -- |
| 06/09/2024 06/09/24 | For Rent | $1,725 | 0.0% | -- |
| 06/05/2023 06/05/23 | Sold | $165,000 | 0.0% | $223 / Sq Ft |
| 02/16/2023 02/16/23 | Pending | -- | -- | -- |
| 02/04/2023 02/04/23 | For Sale | $165,000 | +47.3% | $223 / Sq Ft |
| 12/14/2020 12/14/20 | Sold | $112,000 | -6.6% | $151 / Sq Ft |
| 10/03/2020 10/03/20 | Pending | -- | -- | -- |
| 09/03/2020 09/03/20 | For Sale | $119,900 | 0.0% | $162 / Sq Ft |
| 08/07/2020 08/07/20 | Pending | -- | -- | -- |
| 08/04/2020 08/04/20 | For Sale | $119,900 | 0.0% | $162 / Sq Ft |
| 07/07/2020 07/07/20 | Pending | -- | -- | -- |
| 06/19/2020 06/19/20 | For Sale | $119,900 | -- | $162 / Sq Ft |
Tax History Compared to Growth
Tax History
| Year | Tax Paid | Tax Assessment Tax Assessment Total Assessment is a certain percentage of the fair market value that is determined by local assessors to be the total taxable value of land and additions on the property. | Land | Improvement |
|---|---|---|---|---|
| 2025 | $3,610 | $164,500 | $16,450 | $148,050 |
| 2024 | $2,799 | $164,500 | $16,450 | $148,050 |
| 2023 | $2,799 | $118,160 | $0 | $0 |
| 2022 | $2,391 | $107,420 | $0 | $0 |
| 2021 | $2,169 | $97,660 | $9,770 | $87,890 |
| 2020 | $457 | $37,530 | $0 | $0 |
| 2019 | $442 | $36,690 | $0 | $0 |
| 2018 | $427 | $36,010 | $0 | $0 |
| 2017 | $403 | $35,270 | $0 | $0 |
| 2016 | $385 | $34,550 | $0 | $0 |
| 2015 | $363 | $34,310 | $0 | $0 |
| 2014 | $361 | $34,040 | $0 | $0 |
| 2013 | -- | $39,720 | $3,970 | $35,750 |
Agents Affiliated with this Home
-
Ana Treter

Seller's Agent in 2024
Ana Treter
Canvas Real Estate
(954) 558-5480
2 in this area
40 Total Sales
-
Evandro Dos Santos

Seller Co-Listing Agent in 2024
Evandro Dos Santos
Canvas Real Estate
(954) 547-6591
1 in this area
31 Total Sales
-
C
Seller's Agent in 2020
Carolina Pisana
MMLS Assoc.-Inactive Member
Map
Source: MIAMI REALTORS® MLS
MLS Number: A11337907
APN: 50-41-21-AJ-0280
- 8141 SW 24th Ct Unit 306
- 2430 SW 81st Ave Unit 108
- 8113 SW 24th St
- 2440 SW 81st Ave Unit 101
- 2441 SW 82nd Ave Unit 203
- 2431 SW 82nd Ave Unit 205
- 2431 SW 82nd Ave Unit 305
- 2431 SW 82nd Ave Unit 203
- 2351 SW 81st Ave Unit 104
- 2510 SW 81st Ave Unit 106
- 2500 SW 81st Ave Unit 402
- 8113 SW 22nd Ct Unit 150
- 2151 SW 81st Ave
- 5 Matador Ln Unit 428
- 50 Matador Ln Unit 323
- 58 Matador Ln Unit 7
- 33 Matador Ln Unit 8-21
- 51 Matador Ln Unit 2-23
- 29 Matador Ln Unit 420
- 9 Madrid Ln Unit 184
