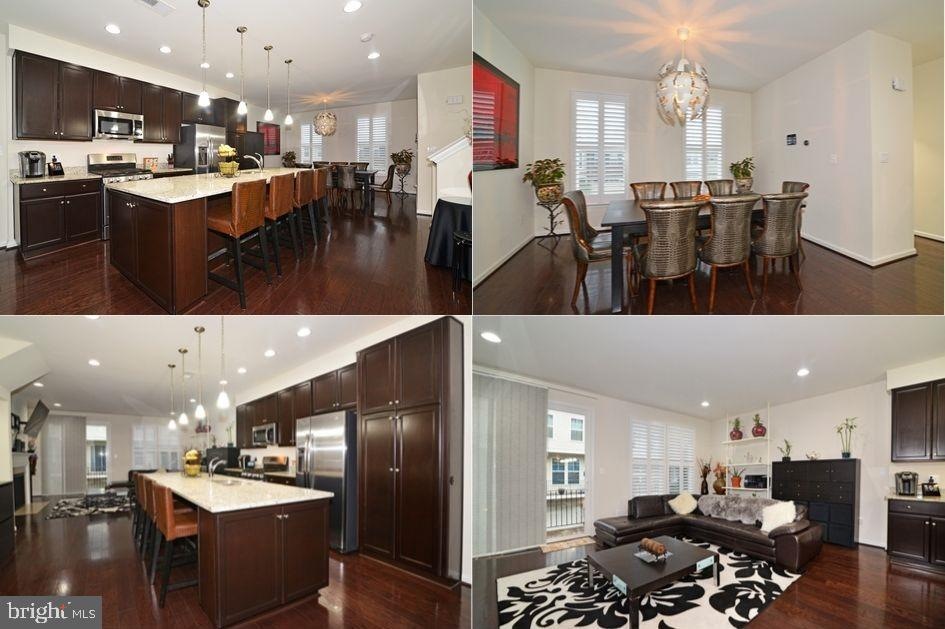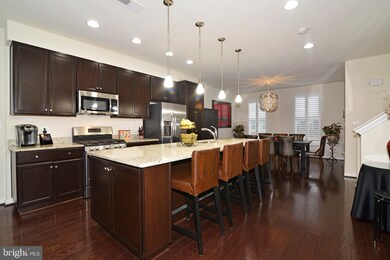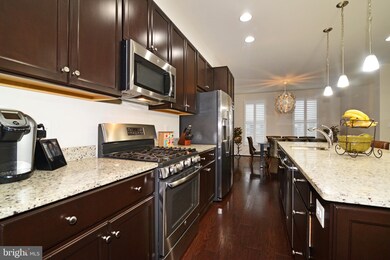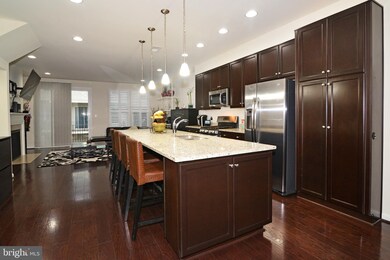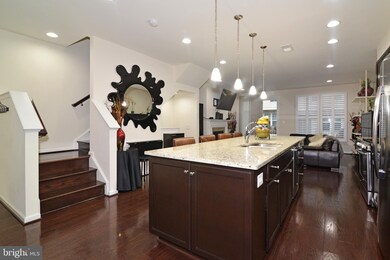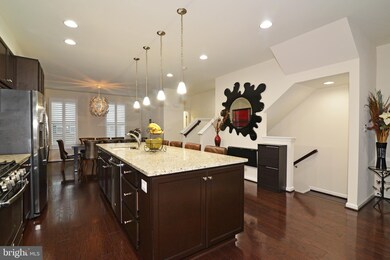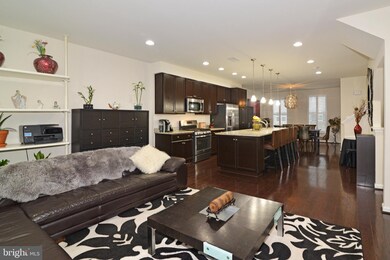
8122 Honey Bee Way Manassas, VA 20111
Signal Hill NeighborhoodHighlights
- Colonial Architecture
- Wood Flooring
- Community Pool
- Osbourn Park High School Rated A
- Upgraded Countertops
- Breakfast Room
About This Home
As of December 2019WHOA! SUCH A BEAUTIFUL AND MODERN, CHIC AND STYLISH HOME! A TRULY-OPEN CONCEPT WITH CENTER KITCHEN OPEN TO FAMILY ROOM; GOURMET KITCHEN WITH STAINLESS APPLIANCES, LARGE CENTER ISLAND, HARDWOOD FLOORING; OWNER'S SUITE WITH EN-SUITE LUXURY BATH; SEAMLESS GLASS SHOWER WITH TILE SURROUND; SECOND AND THIRD BEDROOM SHARE ADDITIONAL FULL BATH; LOWER-LEVEL OFFERS MEDIA ROOM/HOME OFFICE WITH 3RD FULL BATHROOM. ALL CONVENIENTLY LOCATED WITHIN WALKING DISTANCE OF VRE STATION!
Townhouse Details
Home Type
- Townhome
Est. Annual Taxes
- $4,220
Year Built
- Built in 2016
HOA Fees
- $101 Monthly HOA Fees
Parking
- 2 Car Attached Garage
- Rear-Facing Garage
Home Design
- Colonial Architecture
- Brick Exterior Construction
Interior Spaces
- Property has 3 Levels
- Ceiling height of 9 feet or more
- Gas Fireplace
- Double Pane Windows
- Window Screens
- Family Room Off Kitchen
- Living Room
- Breakfast Room
- Dining Area
- Wood Flooring
- Basement Fills Entire Space Under The House
Kitchen
- Gas Oven or Range
- Built-In Microwave
- Ice Maker
- Dishwasher
- Kitchen Island
- Upgraded Countertops
- Disposal
Bedrooms and Bathrooms
- 3 Bedrooms
- En-Suite Primary Bedroom
- En-Suite Bathroom
Laundry
- Laundry on upper level
- Dryer
- Washer
Additional Features
- Energy-Efficient Windows
- 1,128 Sq Ft Lot
- Forced Air Heating and Cooling System
Listing and Financial Details
- Assessor Parcel Number 7896-31-7031
Community Details
Overview
- Association fees include management, pool(s), snow removal, trash
- Walker Station Subdivision
Amenities
- Common Area
Recreation
- Community Playground
- Community Pool
- Jogging Path
Ownership History
Purchase Details
Home Financials for this Owner
Home Financials are based on the most recent Mortgage that was taken out on this home.Similar Homes in Manassas, VA
Home Values in the Area
Average Home Value in this Area
Purchase History
| Date | Type | Sale Price | Title Company |
|---|---|---|---|
| Warranty Deed | $401,000 | None Available |
Mortgage History
| Date | Status | Loan Amount | Loan Type |
|---|---|---|---|
| Open | $26,590 | FHA | |
| Open | $393,736 | FHA |
Property History
| Date | Event | Price | Change | Sq Ft Price |
|---|---|---|---|---|
| 12/19/2019 12/19/19 | Sold | $401,000 | +0.3% | $197 / Sq Ft |
| 11/17/2019 11/17/19 | Pending | -- | -- | -- |
| 10/17/2019 10/17/19 | For Sale | $399,900 | +14.3% | $196 / Sq Ft |
| 11/14/2016 11/14/16 | Sold | $349,990 | 0.0% | $177 / Sq Ft |
| 10/12/2016 10/12/16 | Pending | -- | -- | -- |
| 10/07/2016 10/07/16 | Price Changed | $349,990 | -1.0% | $177 / Sq Ft |
| 09/30/2016 09/30/16 | Price Changed | $353,470 | +0.6% | $179 / Sq Ft |
| 08/29/2016 08/29/16 | Price Changed | $351,470 | 0.0% | $178 / Sq Ft |
| 08/29/2016 08/29/16 | For Sale | $351,470 | -3.7% | $178 / Sq Ft |
| 07/25/2016 07/25/16 | Pending | -- | -- | -- |
| 06/08/2016 06/08/16 | Price Changed | $365,160 | +4.4% | $185 / Sq Ft |
| 05/17/2016 05/17/16 | Price Changed | $349,620 | +2.6% | $177 / Sq Ft |
| 04/22/2016 04/22/16 | Price Changed | $340,750 | -0.7% | $173 / Sq Ft |
| 04/21/2016 04/21/16 | For Sale | $343,040 | -- | $174 / Sq Ft |
Tax History Compared to Growth
Tax History
| Year | Tax Paid | Tax Assessment Tax Assessment Total Assessment is a certain percentage of the fair market value that is determined by local assessors to be the total taxable value of land and additions on the property. | Land | Improvement |
|---|---|---|---|---|
| 2024 | $4,989 | $501,700 | $147,600 | $354,100 |
| 2023 | $4,869 | $467,900 | $124,800 | $343,100 |
| 2022 | $4,942 | $437,600 | $119,800 | $317,800 |
| 2021 | $4,630 | $378,900 | $88,800 | $290,100 |
| 2020 | $5,592 | $360,800 | $88,800 | $272,000 |
| 2019 | $5,299 | $341,900 | $88,800 | $253,100 |
| 2018 | $4,104 | $339,900 | $88,800 | $251,100 |
| 2017 | $4,201 | $340,500 | $88,800 | $251,700 |
| 2016 | $424 | $35,500 | $35,500 | $0 |
| 2015 | -- | $35,500 | $35,500 | $0 |
Agents Affiliated with this Home
-
Matthew Elliott

Seller's Agent in 2019
Matthew Elliott
Real Broker, LLC
(703) 627-2167
198 Total Sales
-
Richard Yelich

Buyer's Agent in 2019
Richard Yelich
Samson Properties
(703) 906-9341
1 in this area
47 Total Sales
-
S
Seller's Agent in 2016
Spence Stouffer
Miller and Smith Homes, Inc.
-
A
Buyer's Agent in 2016
Amberlynn Lani
Century 21 New Millennium
Map
Source: Bright MLS
MLS Number: VAPW481046
APN: 7896-31-7031
- 9203 Matthew Dr
- 8279 Knight Station Way
- 8275 Knight Station Way
- 8269 Knight Station Way
- 9027 Phita Ln
- 9229 Jessica Dr
- 9100 Mulder Ct
- 1002A Mays Ln
- 1012B Mays Ln
- 1008A Mays Ln
- 1201B Freeman Place
- 1213B Freeman Place
- 1215A Freeman Place Manassas Park
- 1215B Freeman Place
- 9250 Jessica Dr
- 9552 Cannoneer Ct Unit 204
- 1203B Freeman Place
- 8372 Buttress Ln Unit 103
- 1203A Freeman Place
- 9587 Wheats Way
