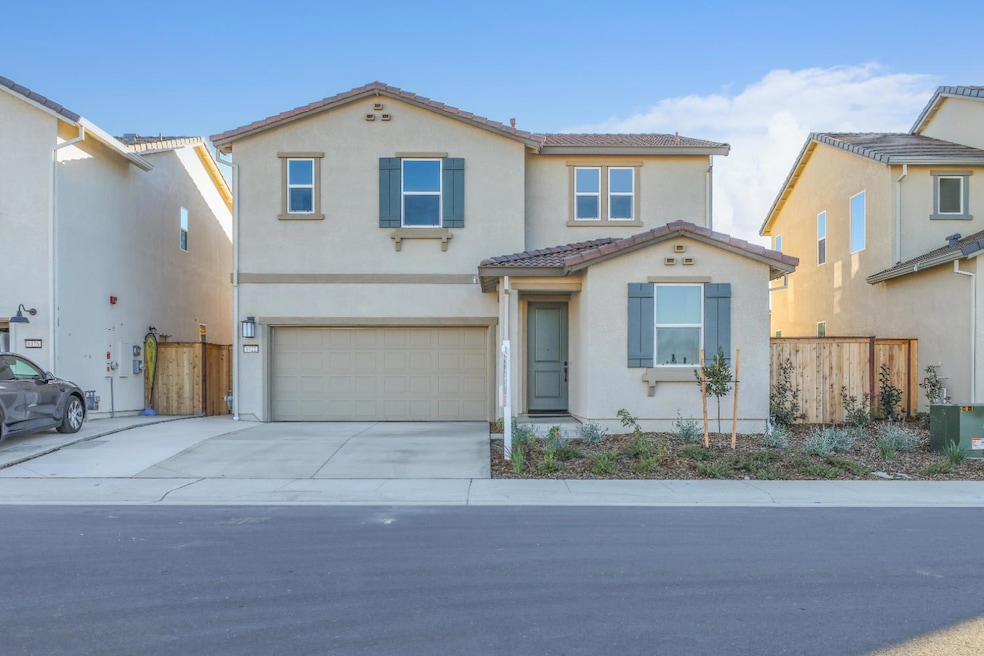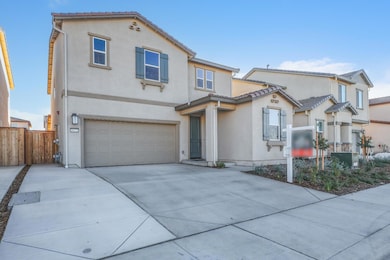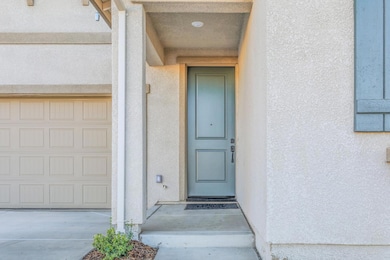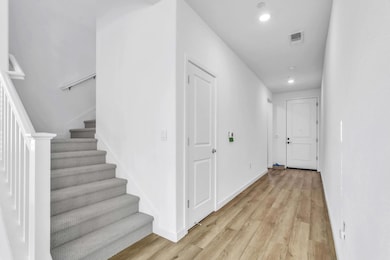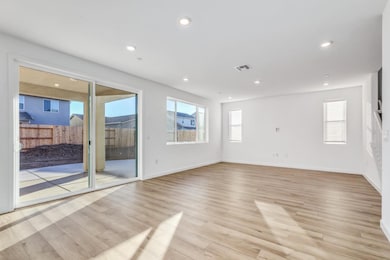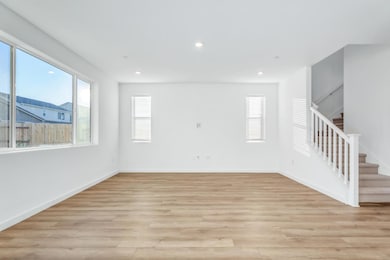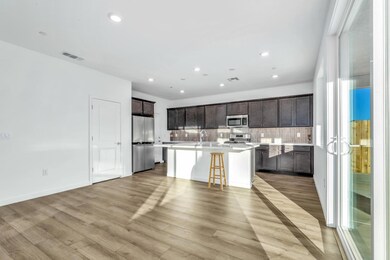8122 Tino Way Elk Grove, CA 95758
South West Elk Grove NeighborhoodEstimated payment $4,322/month
Highlights
- Solar Power System
- Main Floor Bedroom
- Great Room
- Zehnder Ranch Elementary Rated A
- Loft
- Quartz Countertops
About This Home
Look No Further! Welcome to 8122 Tino Way a near‐brand‐new gem from The New Home Company, located in the coveted Elk Grove 95757 area. Built in 2025 this exquisite Cottage'' model home offers 2,339 sq ft of thoughtfully designed living space featuring four spacious bedrooms and three full baths. With upgrades already included, this home hits the ground running no waiting, no major updates needed. Step inside and you'll immediately feel the luxury: the first floor flows with stylish laminate wood flooring; the kitchen is a show-stopper with rich brown shaker wood cabinets paired with sleek quartz countertops and high-end stainless steel appliances (including a standalone refrigerator). The cover patio seamlessly extends your living space outdoors, perfect for relaxing or entertaining. And the fully landscaped backyard with concrete hardscape is more than a blank canvas it's an outdoor lifestyle ready to roll. Energy savvy? Yes. The solar lease is already paid for 20 years by the seller, so you're set for years of cost savings and green living. This home is truly move-in ready!
Home Details
Home Type
- Single Family
Est. Annual Taxes
- $4,587
Year Built
- Built in 2025
Lot Details
- 4,996 Sq Ft Lot
- Back Yard Fenced
- Landscaped
- Property is zoned RD-5
Parking
- 2 Car Attached Garage
- Front Facing Garage
- Garage Door Opener
Home Design
- Slab Foundation
- Tile Roof
Interior Spaces
- 2,339 Sq Ft Home
- 2-Story Property
- Great Room
- Living Room
- Family or Dining Combination
- Loft
- Washer and Dryer Hookup
Kitchen
- Free-Standing Gas Range
- Microwave
- ENERGY STAR Qualified Appliances
- Kitchen Island
- Quartz Countertops
Flooring
- Carpet
- Tile
- Vinyl
Bedrooms and Bathrooms
- 4 Bedrooms
- Main Floor Bedroom
- Walk-In Closet
- 3 Full Bathrooms
- Bathtub with Shower
- Separate Shower
Home Security
- Carbon Monoxide Detectors
- Fire and Smoke Detector
Eco-Friendly Details
- Solar Power System
- Solar owned by a third party
Outdoor Features
- Covered Patio or Porch
Utilities
- Central Heating and Cooling System
- 220 Volts
- Natural Gas Connected
- Water Heater
Community Details
- No Home Owners Association
- Built by New Home Company
- Arbor Ranch Subdivision, Cottages 2339 Floorplan
Listing and Financial Details
- Assessor Parcel Number 132-3170-049-0000
Map
Home Values in the Area
Average Home Value in this Area
Tax History
| Year | Tax Paid | Tax Assessment Tax Assessment Total Assessment is a certain percentage of the fair market value that is determined by local assessors to be the total taxable value of land and additions on the property. | Land | Improvement |
|---|---|---|---|---|
| 2025 | $4,587 | $155,511 | $155,511 | -- |
| 2024 | $4,587 | $103,235 | $103,235 | -- |
Property History
| Date | Event | Price | List to Sale | Price per Sq Ft |
|---|---|---|---|---|
| 11/06/2025 11/06/25 | For Sale | $749,000 | -- | $320 / Sq Ft |
Purchase History
| Date | Type | Sale Price | Title Company |
|---|---|---|---|
| Grant Deed | $724,000 | Fidelity National Title Compan |
Mortgage History
| Date | Status | Loan Amount | Loan Type |
|---|---|---|---|
| Open | $578,940 | New Conventional |
Source: MetroList
MLS Number: 225141838
APN: 132-3170-049
- 8137 Tino Way
- 10363 Cadette Way
- 8146 Tino Way
- 10359 Cadette Way
- 8149 Tino Way
- 10328 Lavigne Way
- 8036 Gwinn Cir
- 10333 Lavigne Way
- 8089 Gwinn Cir
- 10338 Ducasse Way
- 8088 Gwinn Cir
- Plan 5003 at Arbor Ranch - The Residences
- Plan 5001 at Arbor Ranch - The Residences
- Plan 5002 at Arbor Ranch - The Residences
- 8068 Gwinn Cir
- 8053 Gwinn Cir
- 8048 Angsley Dr
- 8012 Gwinn Cir
- 8091 Monterey Pebble Way
- 8005 Gwinn Cir
- 8088 Monterey Pebble Way
- 8222 Ocho Way
- 10374 Bayson Way
- 10365 Bayson Way
- 10439 Barrena Loop
- 10502 Beso Ct
- 10500 Beso Ct
- 7313 Viva Ct
- 7305 Beso Ct
- 10498 Beso Ct
- 7310 Beso Ct
- 7311 Viva Ct
- 10490 Viva Ct
- 7309 Viva Ct
- 10497 Beso Ct
- 7307 Viva Ct
- 10491 Viva Ct
- 7511 Amonde Way
- 8618 Litz Brothers Way
- 8617 Lodestone Cir
