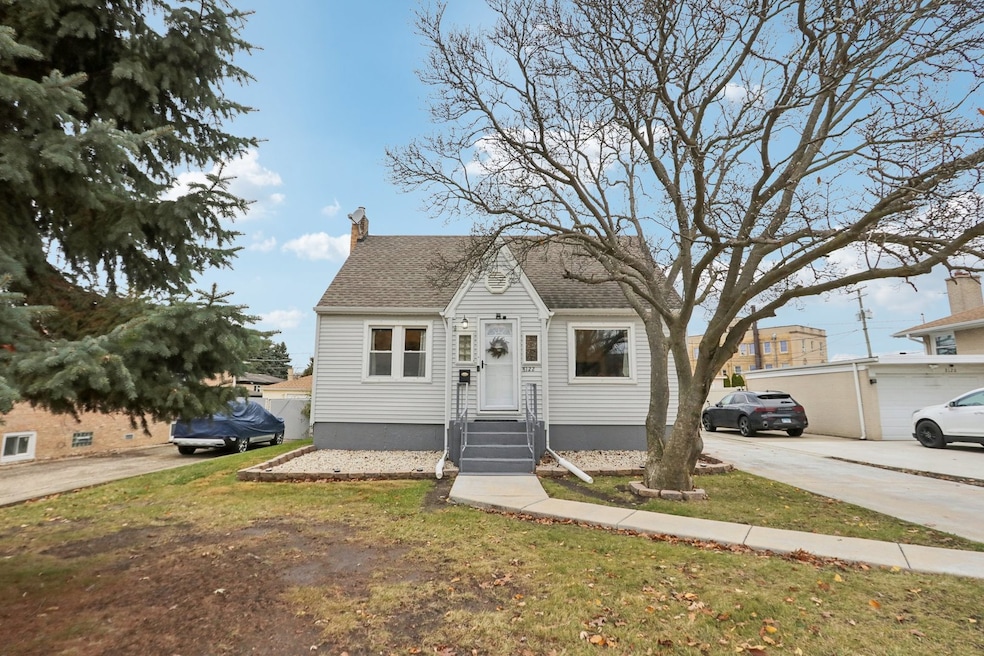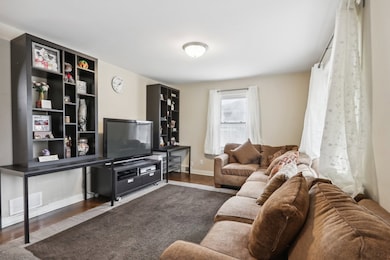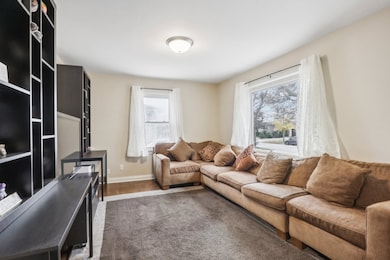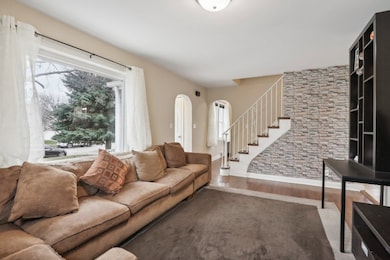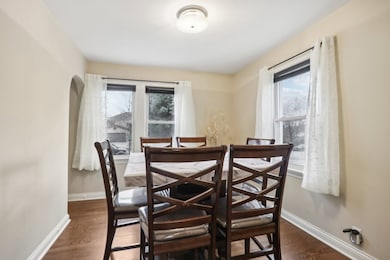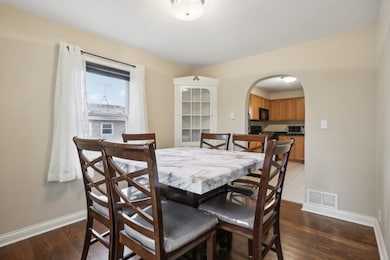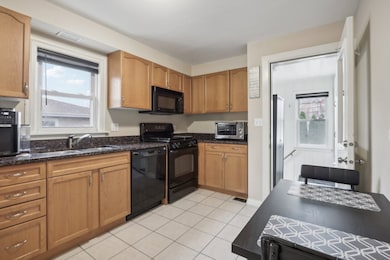
8122 W Oak Ave Niles, IL 60714
Ballard Terrace NeighborhoodEstimated payment $2,733/month
Highlights
- Property is near a park
- Wood Flooring
- Formal Dining Room
- Maine East High School Rated A
- Main Floor Bedroom
- 3-minute walk to Washington Terrace Park
About This Home
Come and see this charming cottage nestled in the heart of Niles! This lovely home features three bedrooms and one bathroom. Upstairs, you'll find two bedrooms with beautiful hardwood floors. The main floor offers the convenience of the primary bedroom and a full bathroom. The exterior has been recently refreshed with a new coat of paint, and the property sits on a generous lot with a fenced backyard. Enjoy the benefits of a new driveway and a spacious, newer cement patio perfect for outdoor gatherings. The unfinished basement provides plenty of storage space and awaits your creative ideas to make it your own. As a bonus, plumbing is already in place on the second floor, making it easy and affordable to add another half or full bathroom in the future. Welcome Home!
Listing Agent
Brie Crum
Redfin Corporation License #475155488 Listed on: 05/22/2025

Home Details
Home Type
- Single Family
Est. Annual Taxes
- $7,018
Year Built
- Built in 1950 | Remodeled in 2010
Parking
- 2 Car Garage
Home Design
- Concrete Block And Stucco Construction
Interior Spaces
- 1,856 Sq Ft Home
- 2-Story Property
- Double Pane Windows
- Tilt-In Windows
- Drapes & Rods
- Blinds
- Window Screens
- Family Room
- Living Room
- Formal Dining Room
- Storage Room
- Carbon Monoxide Detectors
Kitchen
- Range Hood
- Microwave
- Dishwasher
- Disposal
Flooring
- Wood
- Laminate
- Ceramic Tile
Bedrooms and Bathrooms
- 3 Bedrooms
- 3 Potential Bedrooms
- Main Floor Bedroom
- Bathroom on Main Level
- 1 Full Bathroom
Laundry
- Laundry Room
- Sink Near Laundry
- Laundry Chute
- Gas Dryer Hookup
Basement
- Basement Fills Entire Space Under The House
- Sump Pump
Schools
- Nelson Elementary School
- Gemini Junior High School
- Maine East High School
Utilities
- Forced Air Heating and Cooling System
- Heating System Uses Natural Gas
- Lake Michigan Water
Additional Features
- Paved or Partially Paved Lot
- Property is near a park
Map
Home Values in the Area
Average Home Value in this Area
Tax History
| Year | Tax Paid | Tax Assessment Tax Assessment Total Assessment is a certain percentage of the fair market value that is determined by local assessors to be the total taxable value of land and additions on the property. | Land | Improvement |
|---|---|---|---|---|
| 2024 | $7,472 | $29,001 | $6,983 | $22,018 |
| 2023 | $7,018 | $29,001 | $6,983 | $22,018 |
| 2022 | $7,018 | $29,001 | $6,983 | $22,018 |
| 2021 | $5,140 | $17,713 | $5,985 | $11,728 |
| 2020 | $4,861 | $17,713 | $5,985 | $11,728 |
| 2019 | $5,403 | $22,422 | $5,985 | $16,437 |
| 2018 | $5,656 | $21,207 | $5,153 | $16,054 |
| 2017 | $5,600 | $21,207 | $5,153 | $16,054 |
| 2016 | $5,225 | $21,207 | $5,153 | $16,054 |
| 2015 | $5,497 | $20,435 | $4,322 | $16,113 |
| 2014 | $5,303 | $20,435 | $4,322 | $16,113 |
| 2013 | $5,208 | $20,435 | $4,322 | $16,113 |
Property History
| Date | Event | Price | Change | Sq Ft Price |
|---|---|---|---|---|
| 06/02/2025 06/02/25 | Pending | -- | -- | -- |
| 05/22/2025 05/22/25 | For Sale | $389,000 | -- | $210 / Sq Ft |
Purchase History
| Date | Type | Sale Price | Title Company |
|---|---|---|---|
| Corporate Deed | $200,000 | Fidelity Natl Title Ins Co | |
| Special Warranty Deed | $125,000 | None Available | |
| Legal Action Court Order | -- | None Available | |
| Interfamily Deed Transfer | -- | None Available | |
| Warranty Deed | $275,000 | -- | |
| Interfamily Deed Transfer | -- | -- | |
| Warranty Deed | -- | Professional National Title |
Mortgage History
| Date | Status | Loan Amount | Loan Type |
|---|---|---|---|
| Open | $50,000 | Credit Line Revolving | |
| Open | $125,000 | New Conventional | |
| Previous Owner | $220,000 | Unknown | |
| Previous Owner | $225,000 | Stand Alone First | |
| Previous Owner | $169,735 | FHA | |
| Closed | $55,000 | No Value Available |
Similar Homes in the area
Source: Midwest Real Estate Data (MRED)
MLS Number: 12177509
APN: 09-14-404-025-0000
- 8803 N Grand St
- 8909 N Washington St Unit E
- 8827 N Washington St Unit B
- 8821 N Washington St Unit F
- 8933 N Washington St Unit D
- 8313 W Ballard Rd
- 8800 N Wisner St Unit C
- 8945 N Wisner St
- 8136 W Davis St
- 8936 N Elmore St
- 7906 Churchill St
- 9002 N Clifton Ave
- 9044 N Clifton Ave
- 9214 N Washington St
- 9270 N Courtland Dr
- 8433 W Betty Terrace
- 8544 W Roseview Dr
- 8044 W Lyons St Unit B
- 9138 Greenwood Ave
- 9216 Ozark St
