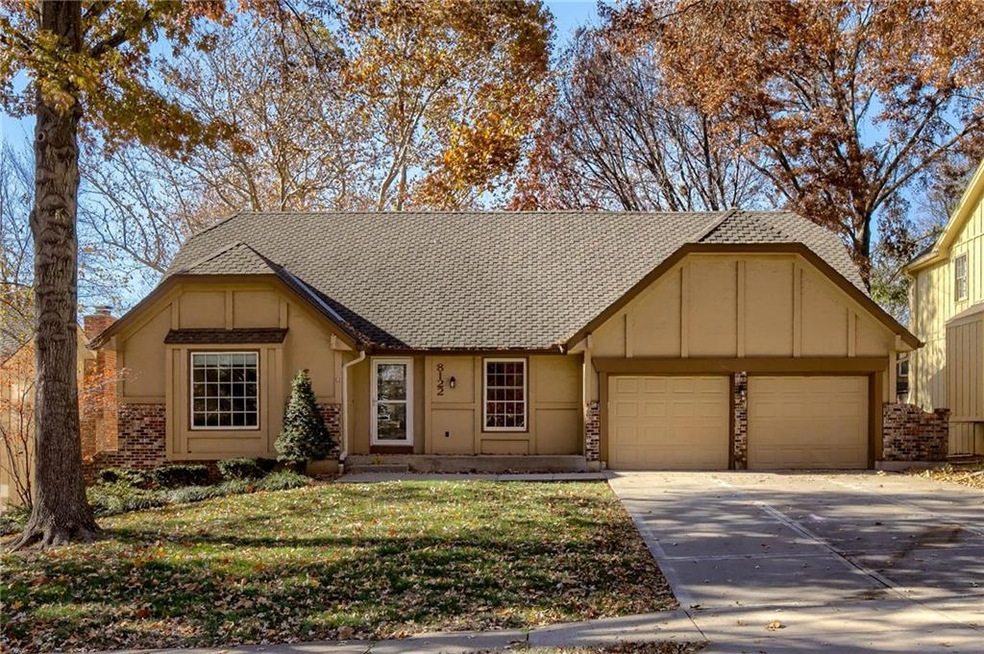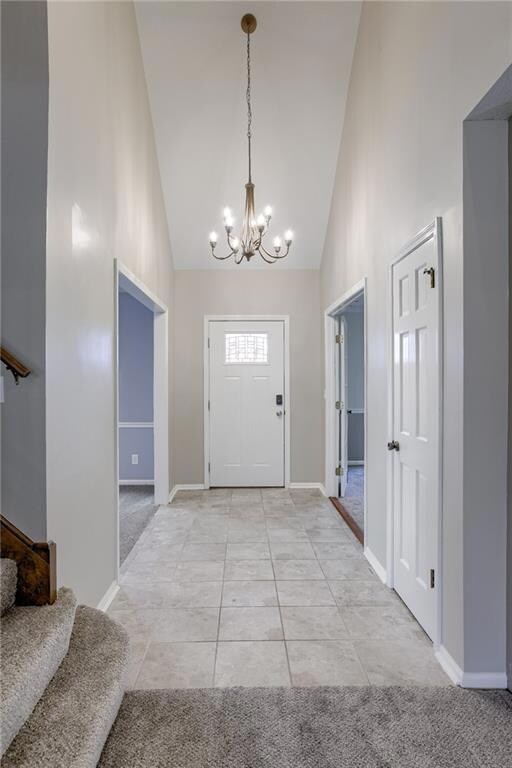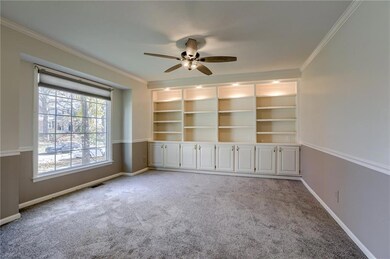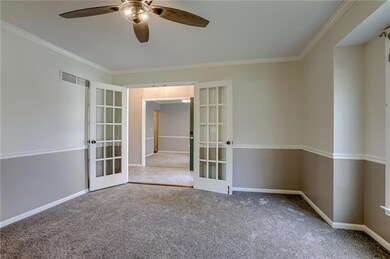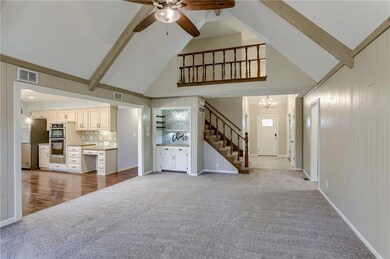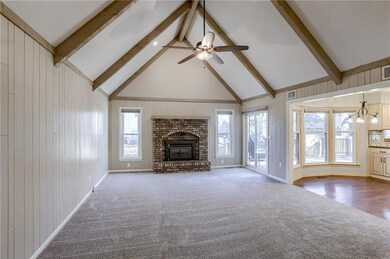
8122 Westgate Dr Lenexa, KS 66215
Highlights
- Custom Closet System
- Deck
- Traditional Architecture
- Mill Creek Elementary School Rated A
- Vaulted Ceiling
- 4-minute walk to Matt Taylor Park
About This Home
As of December 2023Beautifully updated home in Lenexa! New carpet throughout most of home! Gorgeous study/office with lighted built-ins and massive picture window off the foyer! Stunning formal dining room! Soaring vaulted ceiling in the great room with cozy fireplace. Dreamy, updated kitchen boasts granite countertops and custom cabinetry! Main floor master bedroom and lovely, updated Master Bath offers double vanity, custom spa shower and huge walk-in closet! Finished, spacious basement has new LVP flooring and is perfect for hosting friends and family! New AC and new windows! The composite, maintenance free deck overlooks the pretty, fenced in backyard. Wonderful location only a block from Matt Taylor Park and close to shopping, dining and highways! Don’t miss this one!
Last Agent to Sell the Property
KW KANSAS CITY METRO Brokerage Phone: 913-522-9546 License #SP00222957 Listed on: 11/17/2023

Home Details
Home Type
- Single Family
Est. Annual Taxes
- $4,538
Year Built
- Built in 1977
Lot Details
- 8,192 Sq Ft Lot
- Wood Fence
- Many Trees
HOA Fees
- $51 Monthly HOA Fees
Parking
- 2 Car Attached Garage
- Inside Entrance
Home Design
- Traditional Architecture
- Tudor Architecture
- Brick Frame
- Composition Roof
Interior Spaces
- 1.5-Story Property
- Vaulted Ceiling
- Ceiling Fan
- Gas Fireplace
- Entryway
- Great Room with Fireplace
- Family Room
- Breakfast Room
- Formal Dining Room
- Home Office
- Finished Basement
- Natural lighting in basement
- Eat-In Kitchen
- Laundry on main level
Flooring
- Wood
- Carpet
- Luxury Vinyl Plank Tile
Bedrooms and Bathrooms
- 4 Bedrooms
- Primary Bedroom on Main
- Custom Closet System
- Walk-In Closet
Schools
- Mill Creek Elementary School
- Sm Northwest High School
Utilities
- Central Air
- Heating System Uses Natural Gas
Additional Features
- Energy-Efficient Thermostat
- Deck
Listing and Financial Details
- Exclusions: See Disclosures
- Assessor Parcel Number IP11700006 0025
- $0 special tax assessment
Community Details
Overview
- Association fees include trash
- Colony Woods Subdivision
Recreation
- Community Pool
Ownership History
Purchase Details
Purchase Details
Home Financials for this Owner
Home Financials are based on the most recent Mortgage that was taken out on this home.Purchase Details
Home Financials for this Owner
Home Financials are based on the most recent Mortgage that was taken out on this home.Similar Homes in the area
Home Values in the Area
Average Home Value in this Area
Purchase History
| Date | Type | Sale Price | Title Company |
|---|---|---|---|
| Warranty Deed | -- | None Listed On Document | |
| Warranty Deed | -- | Platinum Title | |
| Warranty Deed | -- | Platinum Title Llc |
Mortgage History
| Date | Status | Loan Amount | Loan Type |
|---|---|---|---|
| Previous Owner | $425,000 | Construction | |
| Previous Owner | $60,000 | Credit Line Revolving | |
| Previous Owner | $220,000 | New Conventional | |
| Previous Owner | $166,800 | Construction |
Property History
| Date | Event | Price | Change | Sq Ft Price |
|---|---|---|---|---|
| 12/18/2023 12/18/23 | Sold | -- | -- | -- |
| 11/19/2023 11/19/23 | Pending | -- | -- | -- |
| 11/17/2023 11/17/23 | For Sale | $425,000 | +51.8% | $138 / Sq Ft |
| 07/17/2018 07/17/18 | Sold | -- | -- | -- |
| 06/15/2018 06/15/18 | Pending | -- | -- | -- |
| 06/15/2018 06/15/18 | For Sale | $280,000 | -- | $91 / Sq Ft |
Tax History Compared to Growth
Tax History
| Year | Tax Paid | Tax Assessment Tax Assessment Total Assessment is a certain percentage of the fair market value that is determined by local assessors to be the total taxable value of land and additions on the property. | Land | Improvement |
|---|---|---|---|---|
| 2024 | $4,994 | $45,137 | $7,744 | $37,393 |
| 2023 | $4,911 | $43,631 | $7,375 | $36,256 |
| 2022 | $4,538 | $40,285 | $6,705 | $33,580 |
| 2021 | $4,538 | $33,695 | $6,097 | $27,598 |
| 2020 | $3,958 | $32,982 | $6,097 | $26,885 |
| 2019 | $3,743 | $31,165 | $5,084 | $26,081 |
| 2018 | $3,871 | $31,970 | $5,084 | $26,886 |
| 2017 | $3,547 | $28,359 | $4,618 | $23,741 |
| 2016 | $3,532 | $27,899 | $4,446 | $23,453 |
| 2015 | $3,345 | $26,588 | $4,446 | $22,142 |
| 2013 | -- | $23,575 | $4,446 | $19,129 |
Agents Affiliated with this Home
-
Chris Austin

Seller's Agent in 2023
Chris Austin
KW KANSAS CITY METRO
(913) 522-9546
16 in this area
423 Total Sales
-
Heather Austin
H
Seller Co-Listing Agent in 2023
Heather Austin
KW KANSAS CITY METRO
6 in this area
124 Total Sales
-
Brian Martin

Buyer's Agent in 2023
Brian Martin
RE/MAX State Line
(913) 709-8462
8 in this area
141 Total Sales
-
Chris Collins
C
Seller's Agent in 2018
Chris Collins
Keller Williams Realty Partners Inc.
(913) 226-8424
16 in this area
58 Total Sales
Map
Source: Heartland MLS
MLS Number: 2461149
APN: IP11700006-0025
- 8241 Rosehill Rd
- 8011 Gillette St
- 7904 Rosehill Rd
- 8036 Monrovia St
- 7808 Long Ave
- 8404 Rosehill Rd
- 7824 Monrovia St
- 8149 Monrovia St
- 11907 W 82nd Terrace
- 8545 Westgate St
- 8592 Caenen Lake Ct
- 7526 Monrovia St
- 7504 Monrovia St
- 7502 Monrovia St
- 13004 W 74th Terrace
- 8605 Candlelight Ln
- 7415 Charles St
- 14204 W 84th Terrace
- 11321 W 77th Terrace
- 13304 W 89th Terrace
