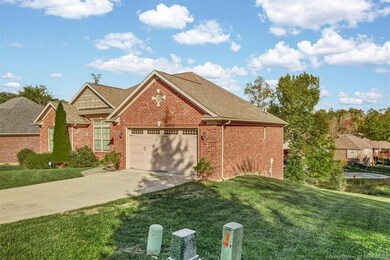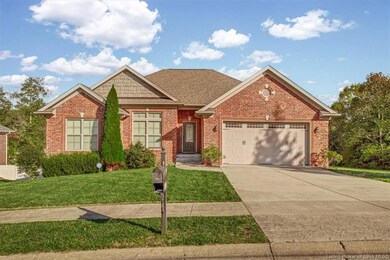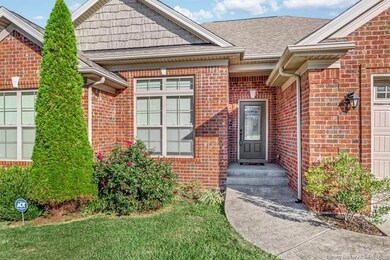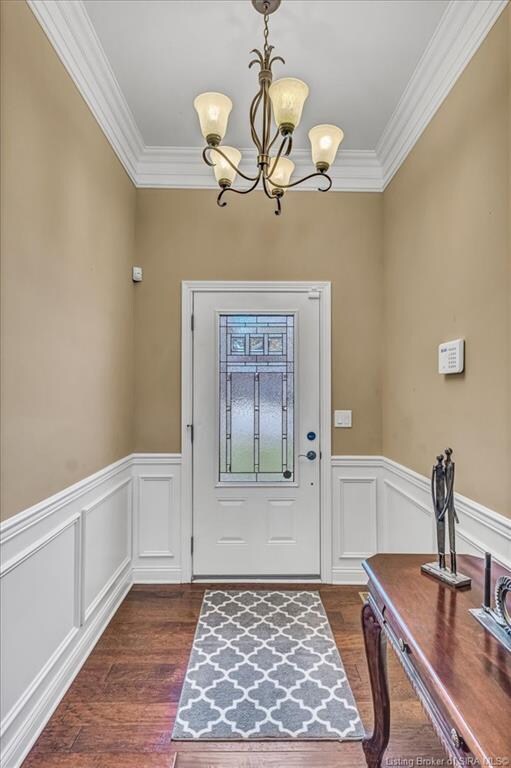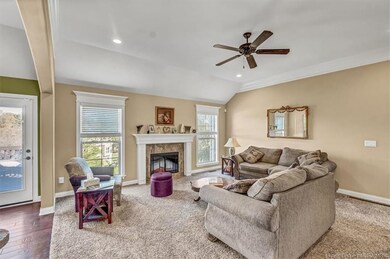
8123 Autumn Dr Georgetown, IN 47122
Highlights
- Open Floorplan
- Deck
- Hydromassage or Jetted Bathtub
- Georgetown Elementary School Rated A-
- Cathedral Ceiling
- Corner Lot
About This Home
As of December 2021Open House, Sunday, November 14th, 1 PM to 3 PM!!! Do not miss this beautiful home in Autumn Cove on a DOUBLE LOT!!!! This elegant and large split floor plan ranch with a finished walk-out basement features 4 bedrooms and 3 FULL baths. Upon entering you'll notice the big open floor plan with vaulted ceilings, extensive crown molding, and wainscoting throughout the home. The living room features an electric fireplace flanked by two windows, which is open to the eat-in kitchen and dining area. The kitchen has a breakfast bar with granite countertops, ample cabinet space, and a pantry. All appliances remain. The dining area opens up to a two story deck with a covered patio below, perfect for entertaining! The main bedroom has tray ceilings and a main bathroom with double vanity, separate shower and jetted tub. The walkout basement features an oversized family room, full bathroom, 4th bedroom, and a utility garage. Schedule your showing today!!
Last Agent to Sell the Property
Keller Williams Realty Consultants License #RB17001192 Listed on: 11/12/2021

Home Details
Home Type
- Single Family
Est. Annual Taxes
- $3,040
Year Built
- Built in 2012
Lot Details
- 0.53 Acre Lot
- Landscaped
- Corner Lot
HOA Fees
- $17 Monthly HOA Fees
Parking
- 2 Car Attached Garage
- Front Facing Garage
Home Design
- Poured Concrete
- Frame Construction
Interior Spaces
- 2,605 Sq Ft Home
- 1-Story Property
- Open Floorplan
- Cathedral Ceiling
- Ceiling Fan
- Electric Fireplace
- Blinds
- Entrance Foyer
- Family Room
- First Floor Utility Room
- Utility Room
Kitchen
- Breakfast Bar
- Oven or Range
- Microwave
- Dishwasher
- Disposal
Bedrooms and Bathrooms
- 4 Bedrooms
- Split Bedroom Floorplan
- 3 Full Bathrooms
- Hydromassage or Jetted Bathtub
Finished Basement
- Basement Fills Entire Space Under The House
- Walk-Up Access
Outdoor Features
- Deck
Utilities
- Forced Air Heating and Cooling System
- Heat Pump System
- Electric Water Heater
Listing and Financial Details
- Assessor Parcel Number 220203300248000003
Ownership History
Purchase Details
Home Financials for this Owner
Home Financials are based on the most recent Mortgage that was taken out on this home.Purchase Details
Home Financials for this Owner
Home Financials are based on the most recent Mortgage that was taken out on this home.Purchase Details
Home Financials for this Owner
Home Financials are based on the most recent Mortgage that was taken out on this home.Similar Homes in Georgetown, IN
Home Values in the Area
Average Home Value in this Area
Purchase History
| Date | Type | Sale Price | Title Company |
|---|---|---|---|
| Warranty Deed | $670,000 | None Available | |
| Warranty Deed | -- | None Available | |
| Deed | $250,000 | -- |
Mortgage History
| Date | Status | Loan Amount | Loan Type |
|---|---|---|---|
| Open | $314,900 | New Conventional | |
| Closed | $314,900 | New Conventional | |
| Previous Owner | $294,467 | FHA | |
| Previous Owner | $185,899 | Construction |
Property History
| Date | Event | Price | Change | Sq Ft Price |
|---|---|---|---|---|
| 12/06/2021 12/06/21 | Sold | $335,000 | 0.0% | $129 / Sq Ft |
| 11/14/2021 11/14/21 | Pending | -- | -- | -- |
| 11/12/2021 11/12/21 | For Sale | $334,900 | +11.7% | $129 / Sq Ft |
| 09/25/2020 09/25/20 | Sold | $299,900 | +99900.0% | $115 / Sq Ft |
| 08/10/2020 08/10/20 | Pending | -- | -- | -- |
| 07/30/2020 07/30/20 | For Sale | $300 | -99.9% | $0 / Sq Ft |
| 04/24/2013 04/24/13 | Sold | $250,000 | -2.2% | $96 / Sq Ft |
| 03/14/2013 03/14/13 | Pending | -- | -- | -- |
| 02/19/2013 02/19/13 | For Sale | $255,500 | -- | $98 / Sq Ft |
Tax History Compared to Growth
Tax History
| Year | Tax Paid | Tax Assessment Tax Assessment Total Assessment is a certain percentage of the fair market value that is determined by local assessors to be the total taxable value of land and additions on the property. | Land | Improvement |
|---|---|---|---|---|
| 2024 | $2,745 | $286,200 | $55,000 | $231,200 |
| 2023 | $2,745 | $294,100 | $55,000 | $239,100 |
| 2022 | $2,889 | $289,600 | $55,000 | $234,600 |
| 2021 | $2,691 | $272,500 | $55,000 | $217,500 |
| 2020 | $3,042 | $299,500 | $82,500 | $217,000 |
| 2019 | $2,890 | $274,100 | $64,000 | $210,100 |
| 2018 | $2,591 | $276,100 | $64,000 | $212,100 |
| 2017 | $2,439 | $249,400 | $64,000 | $185,400 |
| 2016 | $2,258 | $247,300 | $64,000 | $183,300 |
| 2014 | $2,312 | $231,200 | $63,900 | $167,300 |
| 2013 | -- | $259,000 | $63,900 | $195,100 |
Agents Affiliated with this Home
-

Seller's Agent in 2021
Robert Gaines
Keller Williams Realty Consultants
(812) 206-9716
19 in this area
442 Total Sales
-

Buyer's Agent in 2021
Geoffrey Novak
(502) 938-5388
3 in this area
91 Total Sales
-

Seller's Agent in 2020
Stephanie Timberlake
Green Tree Real Estate Services
(502) 298-7052
1 in this area
27 Total Sales
-

Seller Co-Listing Agent in 2020
Mark Hack
Green Tree Real Estate Services
(502) 930-0727
3 in this area
268 Total Sales
-

Buyer's Agent in 2020
Jill Finnegan
Weichert Realtors-ABG Properties
(812) 987-8848
3 in this area
97 Total Sales
-

Seller's Agent in 2013
Patty Rojan
(812) 736-6820
7 in this area
173 Total Sales
Map
Source: Southern Indiana REALTORS® Association
MLS Number: 2021012201
APN: 22-02-03-300-248.000-003
- 8126 Autumn Dr
- 8003 Maple Grove Dr
- 9070 State Road 64
- 4.028 +/- AC Old Hancock Rd
- 7004 - LOT 919 Mitsch Ln
- 7003- LOT 970 Mitsch Ln
- 7005- LOT 969 Mitsch Ln
- 7013 Dylan (Lot 418) Cir
- 8031 Hudson Ln
- 0 Henriott Rd
- 9375 State Road 64
- 2405 Henriott Rd
- 1255 Georgetown Lanesville Rd
- 9410 Wolfe Cemetery Rd
- 128 Walts Rd
- 1045 Brookstone Ct
- 7012 Dylan (Lot 405) Cir
- 1112 Estate Dr
- 1015 Oskin Dr
- 1027 Oskin Dr Unit 225

