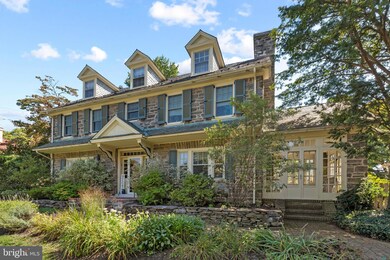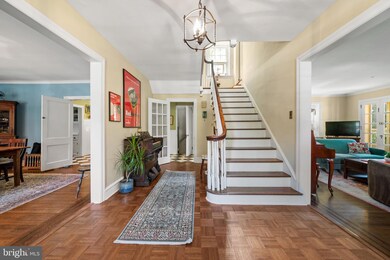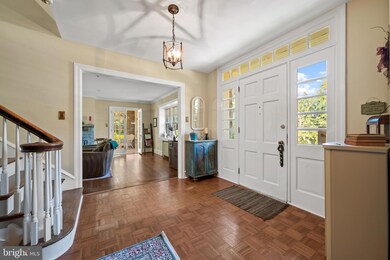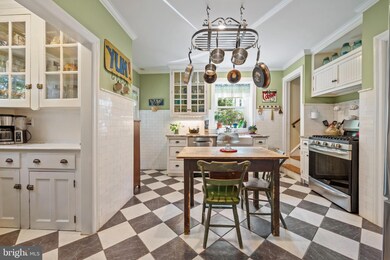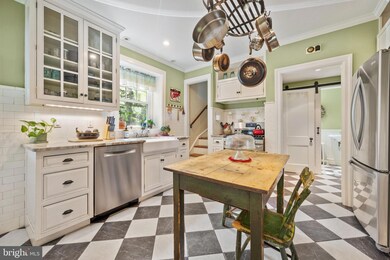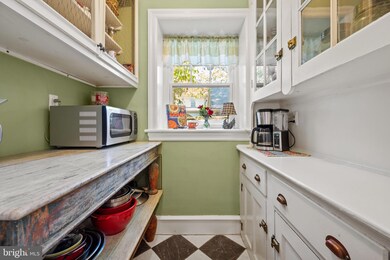
8123 Cadwalader Ave Elkins Park, PA 19027
Elkins Park NeighborhoodHighlights
- Colonial Architecture
- Wood Flooring
- No HOA
- Wyncote Elementary School Rated A-
- 1 Fireplace
- 2 Car Detached Garage
About This Home
As of October 2024Welcome to 8123 Cadwalader Ave! With 5 Bedrooms, 3.5 Baths, and almost 3000 SF, this house sits on one of the most welcoming streets in Elkins Park. This Colonial home has been lovingly maintained and oozes farmhouse charm, many modern updates that complement the home’s character, and stunning gardens that were professionally designed making outdoor living and entertaining extra inviting!
As you enter through the front door into the spacious foyer, you will immediately notice the gorgeous original hardwood floors and handsome woodwork on the stairs, railing, trim and crown molding. The kitchen is an excellent example of old-world charm mixed with modern conveniences. The pantry is a huge plus for any kitchen and this one is just perfect for all your food and appliance needs! If natural lighting is something you appreciate, you will definitely enjoy the sunlight that streams through almost every window of this house. Not just in the serene Sunroom that is heated and can be enjoyed year-round, but through all of the well-proportioned rooms throughout!
The fenced in backyard is a particularly magical space, flaunting lush gardens, plenty of shade, and two patios. The front yard is also flanked with lovely garden beds. There’s even a chicken coop that, until recently, has housed chickens that gave the owners tons of fresh eggs. Please note, this enclosure can be removed upon request but if buyers would like to try their hand at chicken-farming, the opportunity is there for them.
Another convenience to note as you walk around this lovely home is the laundry chute (see if you can spot it in the 2nd floor Jack and Jill bathroom) that drops your clothes right into the basement laundry room hamper. The back of the house staircase from the kitchen to second floor is also unique and convenient. The mudroom is a perfect place for dropping your shoes and coats. And storage will never be a problem with this home as it provides ample amounts of it on every floor, including the large basement and garage, which has its own loft space.
Around every corner in this home, you will find something to adore and appreciate. Come see for yourself and make a showing appointment today!
Home Details
Home Type
- Single Family
Est. Annual Taxes
- $12,874
Year Built
- Built in 1930
Lot Details
- 0.31 Acre Lot
- Lot Dimensions are 122.00 x 0.00
- Northwest Facing Home
- Partially Fenced Property
- Wood Fence
- Property is in excellent condition
- Property is zoned R4
Parking
- 2 Car Detached Garage
- Parking Storage or Cabinetry
Home Design
- Colonial Architecture
- Stone Foundation
- Poured Concrete
- Slate Roof
- Stone Siding
- Vinyl Siding
Interior Spaces
- 2,928 Sq Ft Home
- Property has 3 Levels
- 1 Fireplace
Flooring
- Wood
- Carpet
- Ceramic Tile
- Vinyl
Bedrooms and Bathrooms
- 5 Bedrooms
Unfinished Basement
- Interior and Exterior Basement Entry
- Laundry in Basement
Schools
- Wyncote Elementary School
- Cedarbrook Middle School
- Cheltenham High School
Utilities
- Central Air
- Radiator
- 100 Amp Service
- Natural Gas Water Heater
- Municipal Trash
- Cable TV Available
Community Details
- No Home Owners Association
Listing and Financial Details
- Tax Lot 033
- Assessor Parcel Number 31-00-03907-004
Ownership History
Purchase Details
Home Financials for this Owner
Home Financials are based on the most recent Mortgage that was taken out on this home.Purchase Details
Home Financials for this Owner
Home Financials are based on the most recent Mortgage that was taken out on this home.Purchase Details
Purchase Details
Map
Similar Homes in the area
Home Values in the Area
Average Home Value in this Area
Purchase History
| Date | Type | Sale Price | Title Company |
|---|---|---|---|
| Deed | $650,000 | Class Abstract | |
| Deed | $650,000 | Class Abstract | |
| Deed | $452,000 | None Available | |
| Deed | $324,900 | -- | |
| Trustee Deed | $195,000 | -- |
Mortgage History
| Date | Status | Loan Amount | Loan Type |
|---|---|---|---|
| Open | $617,500 | New Conventional | |
| Closed | $617,500 | New Conventional | |
| Previous Owner | $100,000 | Future Advance Clause Open End Mortgage | |
| Previous Owner | $266,000 | Stand Alone Refi Refinance Of Original Loan | |
| Previous Owner | $268,000 | No Value Available | |
| Previous Owner | $50,000 | No Value Available | |
| Previous Owner | $265,000 | No Value Available | |
| Previous Owner | $0 | No Value Available |
Property History
| Date | Event | Price | Change | Sq Ft Price |
|---|---|---|---|---|
| 10/25/2024 10/25/24 | Sold | $650,000 | +3.2% | $222 / Sq Ft |
| 09/10/2024 09/10/24 | Pending | -- | -- | -- |
| 09/05/2024 09/05/24 | For Sale | $630,000 | -- | $215 / Sq Ft |
Tax History
| Year | Tax Paid | Tax Assessment Tax Assessment Total Assessment is a certain percentage of the fair market value that is determined by local assessors to be the total taxable value of land and additions on the property. | Land | Improvement |
|---|---|---|---|---|
| 2024 | $12,694 | $190,060 | $59,950 | $130,110 |
| 2023 | $12,551 | $190,060 | $59,950 | $130,110 |
| 2022 | $12,335 | $190,060 | $59,950 | $130,110 |
| 2021 | $11,997 | $190,060 | $59,950 | $130,110 |
| 2020 | $11,652 | $190,060 | $59,950 | $130,110 |
| 2019 | $11,419 | $190,060 | $59,950 | $130,110 |
| 2018 | $3,093 | $190,060 | $59,950 | $130,110 |
| 2017 | $10,902 | $190,060 | $59,950 | $130,110 |
| 2016 | $10,828 | $190,060 | $59,950 | $130,110 |
| 2015 | $10,324 | $190,060 | $59,950 | $130,110 |
| 2014 | $10,324 | $190,060 | $59,950 | $130,110 |
Source: Bright MLS
MLS Number: PAMC2113682
APN: 31-00-03907-004
- 509 Shoemaker Rd
- 537 Church Rd
- 8214 Marion Rd
- 8100 Cedar Rd
- 7851 Mill Rd
- 317 Harrison Ave
- 7845 Mill Rd
- 8216 Cedar Rd
- 8300 Cedar Rd
- 8309 Tulpehocken Ave
- 609 Elkins Ave
- 8349 Cadwalader Ave
- 7801 Montgomery Ave
- 215 Church Rd
- 211 Church Rd
- 518 Spring Ave
- 7770 Montgomery Ave
- 7900 Old York Rd Unit 508A
- 7900 Old York Rd Unit 712-A
- 7900 Old York Rd Unit 109A

