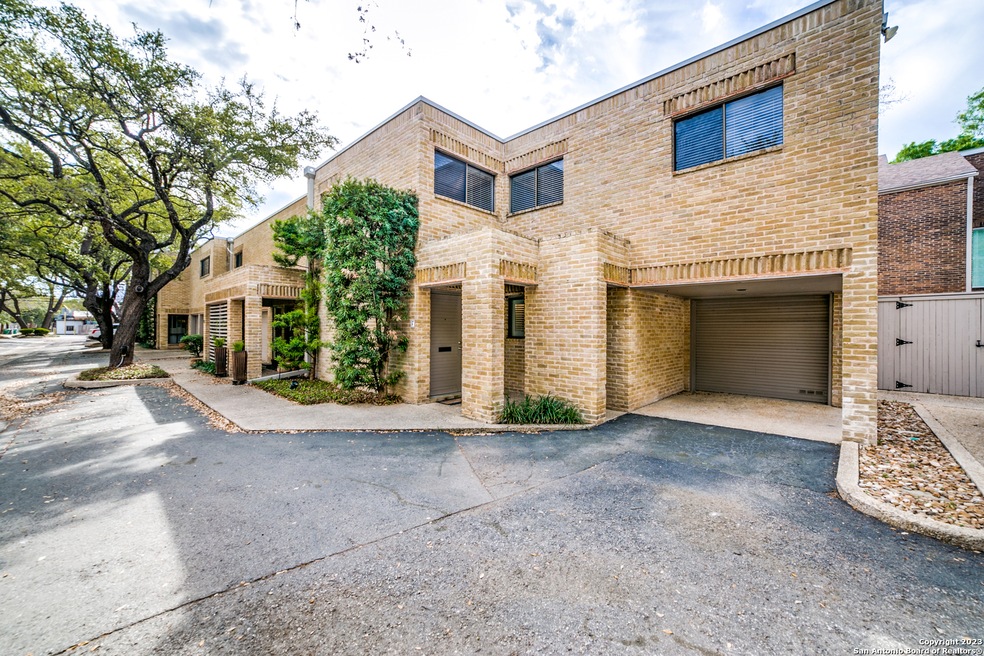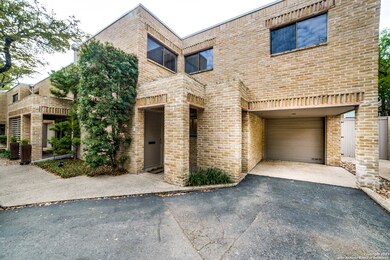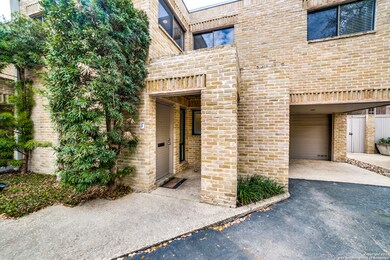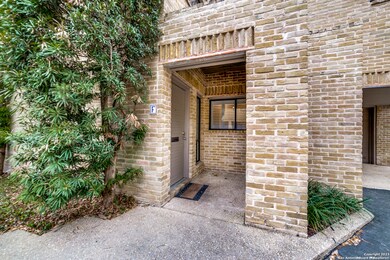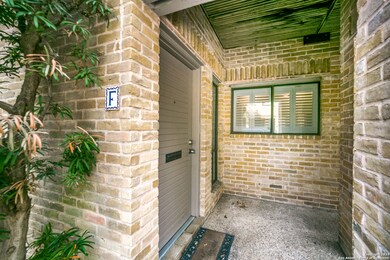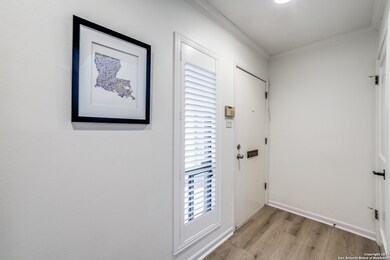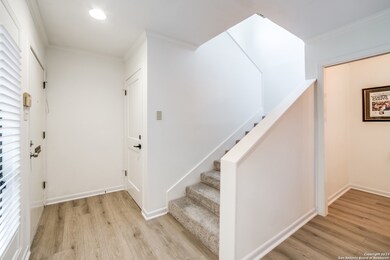
8123 N New Braunfels Ave Unit F San Antonio, TX 78209
Northwood NeighborhoodEstimated Value: $371,000 - $428,000
Highlights
- Open Floorplan
- High Ceiling
- Utility Room in Garage
- Woodridge Elementary School Rated A
- Solid Surface Countertops
- 4-minute walk to Robber Barron Cave Preserve
About This Home
As of June 2023New price on this beautifully updated Ken Bentley designed Alamo Heights Condo, across from H-E-B, Starbucks, dining and more. Freshly painted, you'll enjoy the abundant natural light that floods this 2000+ sq ft end unit condo with private patio and garage with carport. The soaring 2-story family room with dramatic updated wood burning fireplace opens to your private patio for an evening glass of wine. The chef will love mastering new dishes in this renovated island kitchen with new cabinets and Calacutta quartz countertops, with open floorplan. Elegant formal dining room, half bath and flex space/office downstairs. 2 generous master bedrooms with en suite baths upstairs. Just WOW!
Last Listed By
Kelly Guerrero
Coldwell Banker D'Ann Harper Listed on: 03/15/2023
Property Details
Home Type
- Condominium
Est. Annual Taxes
- $8,862
Year Built
- Built in 1980
Lot Details
- 0.32
HOA Fees
- $424 Monthly HOA Fees
Home Design
- Brick Exterior Construction
Interior Spaces
- 2,096 Sq Ft Home
- 2-Story Property
- Open Floorplan
- High Ceiling
- Ceiling Fan
- Wood Burning Fireplace
- Window Treatments
- Living Room with Fireplace
- Formal Dining Room
- Utility Room in Garage
- Utility Room with Study Area
- Inside Utility
- Carpet
- Prewired Security
Kitchen
- Eat-In Kitchen
- Stove
- Microwave
- Dishwasher
- Island without Cooktop
- Solid Surface Countertops
- Disposal
Bedrooms and Bathrooms
- 2 Bedrooms
- All Upper Level Bedrooms
- Walk-In Closet
Laundry
- Laundry on upper level
- Laundry in Garage
- Dryer
- Washer
Parking
- 1 Car Garage
- Garage Door Opener
Schools
- Woodridge Elementary School
- Alamo Hgt Middle School
- Alamo Hgt High School
Utilities
- Central Heating and Cooling System
- Multiple Heating Units
- Phone Available
- Cable TV Available
Community Details
- $150 HOA Transfer Fee
- Oak Court Condominium Homeowners Association
- Built by Ken Bentley
- Mandatory home owners association
Listing and Financial Details
- Legal Lot and Block 6 / 100
- Assessor Parcel Number 118861000060
Ownership History
Purchase Details
Home Financials for this Owner
Home Financials are based on the most recent Mortgage that was taken out on this home.Purchase Details
Home Financials for this Owner
Home Financials are based on the most recent Mortgage that was taken out on this home.Similar Homes in the area
Home Values in the Area
Average Home Value in this Area
Purchase History
| Date | Buyer | Sale Price | Title Company |
|---|---|---|---|
| Conger-Sailors Family Trust | -- | Chicago Title | |
| Rodieck Jefferson L | -- | -- |
Mortgage History
| Date | Status | Borrower | Loan Amount |
|---|---|---|---|
| Previous Owner | Pettus Christopher Michael | $307,768 | |
| Previous Owner | Rodieck Jefferson L | $125,261 | |
| Previous Owner | Rodieck Jefferson L | $144,800 | |
| Closed | Rodieck Jefferson L | $18,075 |
Property History
| Date | Event | Price | Change | Sq Ft Price |
|---|---|---|---|---|
| 06/09/2023 06/09/23 | Sold | -- | -- | -- |
| 06/04/2023 06/04/23 | Pending | -- | -- | -- |
| 05/19/2023 05/19/23 | Price Changed | $422,000 | -0.7% | $201 / Sq Ft |
| 04/13/2023 04/13/23 | Price Changed | $424,999 | -1.2% | $203 / Sq Ft |
| 03/15/2023 03/15/23 | For Sale | $430,000 | +26.7% | $205 / Sq Ft |
| 04/03/2020 04/03/20 | Off Market | -- | -- | -- |
| 12/27/2019 12/27/19 | Sold | -- | -- | -- |
| 11/27/2019 11/27/19 | Pending | -- | -- | -- |
| 08/02/2019 08/02/19 | For Sale | $339,500 | 0.0% | $153 / Sq Ft |
| 11/22/2013 11/22/13 | Rented | $2,000 | -13.0% | -- |
| 10/23/2013 10/23/13 | Under Contract | -- | -- | -- |
| 09/13/2013 09/13/13 | For Rent | $2,300 | +21.1% | -- |
| 09/11/2012 09/11/12 | Off Market | $1,900 | -- | -- |
| 06/12/2012 06/12/12 | Rented | $1,900 | -5.0% | -- |
| 05/13/2012 05/13/12 | Under Contract | -- | -- | -- |
| 04/13/2012 04/13/12 | For Rent | $2,000 | -- | -- |
Tax History Compared to Growth
Tax History
| Year | Tax Paid | Tax Assessment Tax Assessment Total Assessment is a certain percentage of the fair market value that is determined by local assessors to be the total taxable value of land and additions on the property. | Land | Improvement |
|---|---|---|---|---|
| 2023 | $8,550 | $379,830 | $102,600 | $277,230 |
| 2022 | $8,586 | $354,684 | $34,200 | $333,000 |
| 2021 | $8,047 | $322,440 | $34,200 | $288,240 |
| 2020 | $8,358 | $322,000 | $34,200 | $287,800 |
| 2019 | $8,559 | $334,550 | $34,200 | $300,350 |
| 2018 | $8,088 | $322,860 | $34,200 | $288,660 |
| 2017 | $8,087 | $322,860 | $34,200 | $288,660 |
| 2016 | $8,033 | $320,710 | $34,200 | $286,510 |
| 2015 | -- | $309,160 | $34,200 | $274,960 |
| 2014 | -- | $276,110 | $0 | $0 |
Agents Affiliated with this Home
-
K
Seller's Agent in 2023
Kelly Guerrero
Coldwell Banker D'Ann Harper
-
L
Buyer's Agent in 2023
Lynn Boyd
Phyllis Browning Company
-
A
Seller's Agent in 2019
Amanda Rivera
Phyllis Browning Company
-
D
Buyer's Agent in 2019
Deatrice Driffill
Coldwell Banker D'Ann Harper, REALTOR
-
J
Seller's Agent in 2013
Jessica Bakke
CORIE PROPERTIES
Map
Source: San Antonio Board of REALTORS®
MLS Number: 1673335
APN: 11886-100-0060
- 8123 N New Braunfels Ave Unit B
- 8103 N New Braunfels Ave Unit 19
- 81 Camellia Way
- 2114 E Lawndale Dr
- 134 Camellia Way
- 2026 E Lawndale Dr
- 10 Court Cir
- 117 Rockhill Dr
- 358 E Terra Alta Dr
- 235 Escondida Place
- 8107 Escondida Place
- 8106 Escondida Place
- 8103 Escondida Place
- 8102 Escondida Place
- 2119 Flamingo Dr
- 227 E Sunset Rd
- 2019 Flamingo St
- 1927 E Lawndale Dr
- 7902 Thornhill St
- 2027 Edgehill Dr
- 8123 N New Braunfels Ave Unit F
- 8123 N New Braunfels Ave Unit N
- 8123 N New Braunfels Ave
- 8123 N New Braunfels Ave
- 8123 N New Braunfels Ave
- 8123 N New Braunfels Ave
- 8123 N New Braunfels Ave
- 8123 N New Braunfels Ave
- 8123 N New Braunfels Ave
- 8123 N New Braunfels Ave
- 8123 N New Braunfels Ave
- 8123 N New Braunfels Ave
- 8123 N New Braunfels Ave
- 8123 N New Braunfels Ave
- 8123 N New Braunfels Ave
- 8123 N New Braunfels Ave Unit M
- 8123 N New Braunfels Ave Unit A
- 8123 N New Braunfels Ave Unit L
- 8123 N New Braunfels Ave Unit J
- 8123 N New Braunfels Ave Unit D
