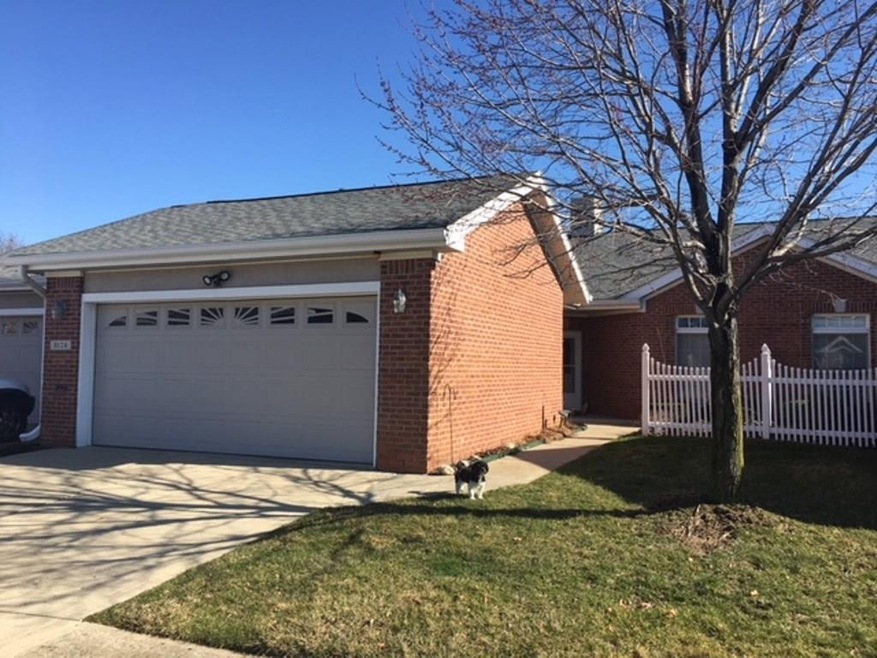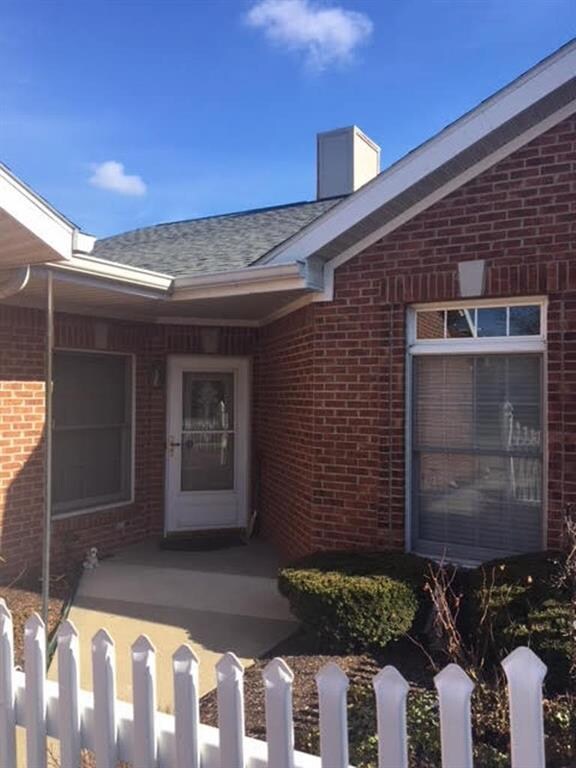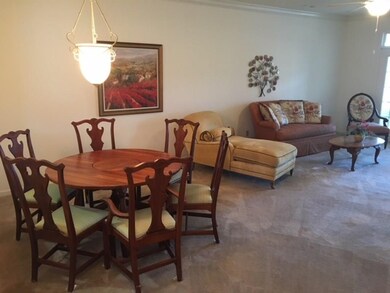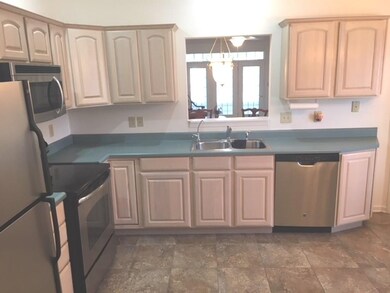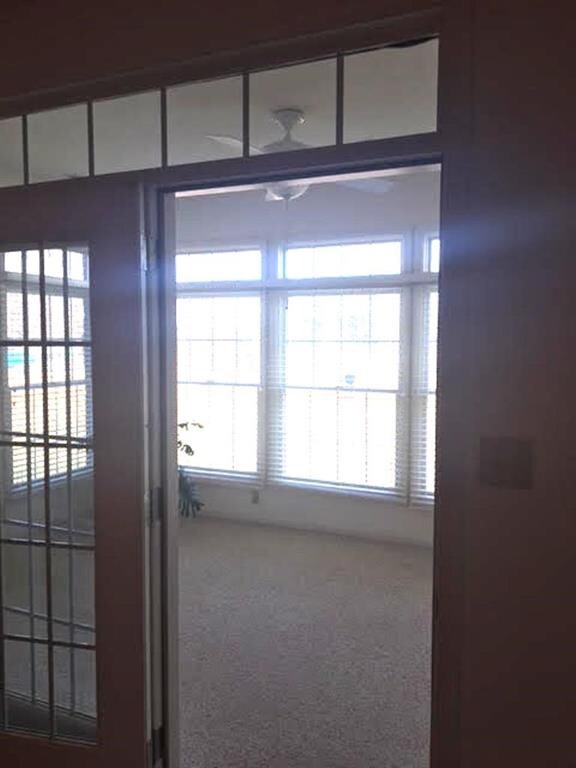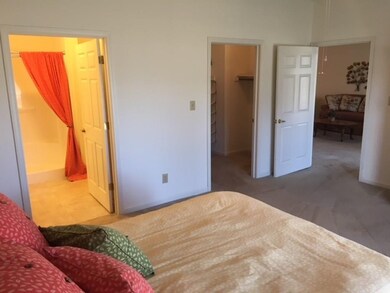
8124 Hazen Way Unit 2 Indianapolis, IN 46216
Highlights
- Cathedral Ceiling
- Built-in Bookshelves
- Walk-In Closet
- Ranch Style House
- Glass Enclosed
- Handicap Accessible
About This Home
As of April 2018Well maintained all brick patio home in a 55+ gated community located near Ft. Benjamin Harrison area. Kitchen has newer stainless steel appliances and newer ceramic tile floor, newer HVAC and A/C. Great interior space with 9 ft. ceilings, crown mold and neutral decor. Large living rm w/fireplace, built in bookshelves opens to a sun room. Plenty of storage with 2-car garage. A perfect place to call home!
Last Agent to Sell the Property
Liberty Real Estate, LLC. License #RB14026284 Listed on: 03/09/2018
Last Buyer's Agent
Dr. Tom Galovic
eXp Realty LLC

Property Details
Home Type
- Condominium
Est. Annual Taxes
- $1,530
Year Built
- Built in 1999
Home Design
- Ranch Style House
- Patio Home
- Brick Exterior Construction
- Slab Foundation
Interior Spaces
- 1,410 Sq Ft Home
- Built-in Bookshelves
- Cathedral Ceiling
- Self Contained Fireplace Unit Or Insert
- Gas Log Fireplace
- Window Screens
- Living Room with Fireplace
Kitchen
- Electric Oven
- Built-In Microwave
- Dishwasher
- ENERGY STAR Qualified Appliances
- Disposal
Bedrooms and Bathrooms
- 2 Bedrooms
- Walk-In Closet
- 2 Full Bathrooms
Laundry
- Dryer
- Washer
Home Security
Parking
- Garage
- Driveway
Utilities
- Forced Air Heating and Cooling System
- Heat Pump System
- Gas Water Heater
Additional Features
- Handicap Accessible
- Glass Enclosed
- 1 Common Wall
Listing and Financial Details
- Assessor Parcel Number 490807119004000407
Community Details
Overview
- Association fees include insurance, lawncare, maintenance, snow removal, trash
- Greentree At Fort Harrison Subdivision
- Property managed by Greentree At Fort Benjamin
Security
- Fire and Smoke Detector
Ownership History
Purchase Details
Home Financials for this Owner
Home Financials are based on the most recent Mortgage that was taken out on this home.Purchase Details
Home Financials for this Owner
Home Financials are based on the most recent Mortgage that was taken out on this home.Purchase Details
Similar Homes in Indianapolis, IN
Home Values in the Area
Average Home Value in this Area
Purchase History
| Date | Type | Sale Price | Title Company |
|---|---|---|---|
| Deed | $119,900 | -- | |
| Deed | $119,900 | Ata National Title | |
| Deed | $115,000 | -- | |
| Warranty Deed | -- | -- |
Mortgage History
| Date | Status | Loan Amount | Loan Type |
|---|---|---|---|
| Open | $71,940 | New Conventional |
Property History
| Date | Event | Price | Change | Sq Ft Price |
|---|---|---|---|---|
| 04/12/2018 04/12/18 | Sold | $119,900 | 0.0% | $85 / Sq Ft |
| 03/23/2018 03/23/18 | Pending | -- | -- | -- |
| 03/09/2018 03/09/18 | For Sale | $119,900 | +4.3% | $85 / Sq Ft |
| 05/31/2013 05/31/13 | Sold | $115,000 | -4.1% | $82 / Sq Ft |
| 04/24/2013 04/24/13 | Pending | -- | -- | -- |
| 02/05/2013 02/05/13 | For Sale | $119,900 | -- | $85 / Sq Ft |
Tax History Compared to Growth
Tax History
| Year | Tax Paid | Tax Assessment Tax Assessment Total Assessment is a certain percentage of the fair market value that is determined by local assessors to be the total taxable value of land and additions on the property. | Land | Improvement |
|---|---|---|---|---|
| 2024 | $664 | $123,800 | $28,900 | $94,900 |
| 2023 | $664 | $123,800 | $28,900 | $94,900 |
| 2022 | $650 | $120,700 | $28,900 | $91,800 |
| 2021 | $637 | $112,200 | $28,900 | $83,300 |
| 2020 | $624 | $112,200 | $28,900 | $83,300 |
| 2019 | $610 | $114,300 | $28,900 | $85,400 |
| 2018 | $598 | $116,500 | $28,900 | $87,600 |
| 2017 | $591 | $115,700 | $28,900 | $86,800 |
| 2016 | $554 | $113,700 | $28,900 | $84,800 |
| 2014 | $469 | $112,800 | $28,900 | $83,900 |
| 2013 | $1,280 | $162,000 | $28,900 | $133,100 |
Agents Affiliated with this Home
-
Lisa Meulbroek

Seller's Agent in 2018
Lisa Meulbroek
Liberty Real Estate, LLC.
(317) 514-6183
2 in this area
206 Total Sales
-
Chris Meulbroek
C
Seller Co-Listing Agent in 2018
Chris Meulbroek
Liberty Real Estate, LLC.
(317) 372-5059
2 in this area
179 Total Sales
-

Buyer's Agent in 2018
Dr. Tom Galovic
eXp Realty LLC
(317) 476-5805
1 in this area
105 Total Sales
-
L
Seller's Agent in 2013
Larry Nelson
-

Buyer's Agent in 2013
Michael Chappell
F.C. Tucker Company
(317) 441-2298
56 Total Sales
Map
Source: MIBOR Broker Listing Cooperative®
MLS Number: MBR21550265
APN: 49-08-07-119-004.000-407
- 8133 Hazen Way
- 5503 Wilder Way
- 5348 Pelham Way
- 7902 Benjamin Dr
- 7940 Benjamin Dr
- 7909 Benjamin Dr
- 5527 Vin Rose Ln
- 7965 Benjamin Dr
- 7642 Lancer Ln
- 8144 E 50th St
- 7725 E 52nd St
- 8357 Harrison Dr
- 7835 E 50th St
- 7849 E 49th St
- 7367 Parkside Dr
- 7334 Westchester Dr
- 4751 Payton Ave
- 5736 Birtz Rd
- 5740 Birtz Rd
- 5755 Buskirk Dr
