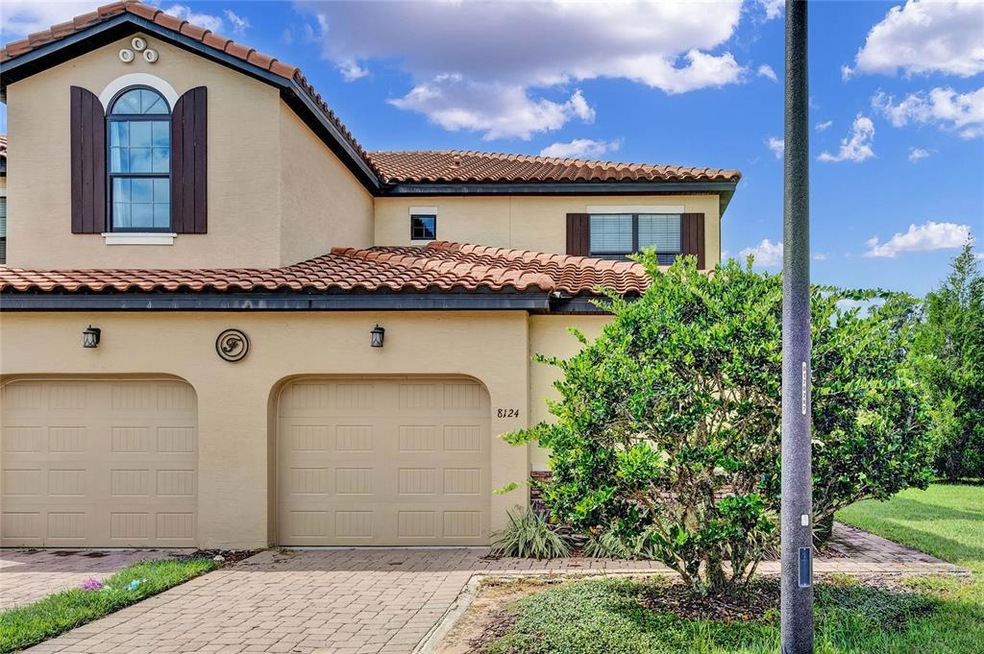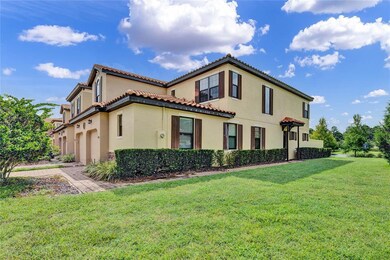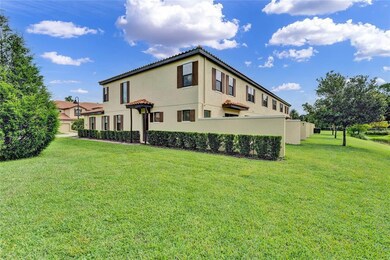
8124 Roseville Blvd Davenport, FL 33896
Champions Gate NeighborhoodHighlights
- Fitness Center
- Pond View
- Private Lot
- Gated Community
- Open Floorplan
- Florida Architecture
About This Home
As of October 2022The PERFECT location!! This end unit furnished townhome, with a water view, is in the heart of it all - it’s minutes from all the Orlando attractions and walking distance from the shops and restaurants of Champions Gate. This 4 bedroom, 3.5 bath home is the perfect quiet place to relax. It features high ceilings, tile flooring, and granite counter tops. The home has TWO MASTER SUITES! One is on the first floor and has a large master bathroom with dual sinks, granite countertops, and a private water closet. The second master suite is on the second floor and separate from the other bedrooms for privacy. Laundry is also on the second floor located conveniently in the middle of the upstairs bedrooms. The back patio is private with walls on both sides, and has a relaxing view of the pond that features the water fountains that the community is named for. The Fountains at Champion’s Gate features its own community clubhouse where you can enjoy a fitness center and beautiful community pool. Call us today for a private showing!
Last Agent to Sell the Property
KELLY FRENCH REAL ESTATE INC License #3313416 Listed on: 09/01/2022
Townhouse Details
Home Type
- Townhome
Est. Annual Taxes
- $3,039
Year Built
- Built in 2015
Lot Details
- 2,178 Sq Ft Lot
- Lot Dimensions are 23x104x22x112
- End Unit
- West Facing Home
- Mature Landscaping
- Irrigation
- Landscaped with Trees
HOA Fees
- $444 Monthly HOA Fees
Parking
- 1 Car Attached Garage
- Garage Door Opener
- Driveway
Home Design
- Florida Architecture
- Slab Foundation
- Tile Roof
- Stucco
Interior Spaces
- 2,060 Sq Ft Home
- 2-Story Property
- Open Floorplan
- Furnished
- Tray Ceiling
- High Ceiling
- Blinds
- Sliding Doors
- Family Room Off Kitchen
- Living Room
- Dining Room
- Pond Views
Kitchen
- Breakfast Bar
- Walk-In Pantry
- Range
- Microwave
- Dishwasher
- Granite Countertops
- Disposal
Flooring
- Carpet
- Ceramic Tile
Bedrooms and Bathrooms
- 4 Bedrooms
- Primary Bedroom on Main
- Primary Bedroom Upstairs
- En-Suite Bathroom
- Walk-In Closet
- Single Vanity
- Dual Sinks
- Private Water Closet
- Walk-In Tub
- Bathtub with Shower
- Shower Only
- Window or Skylight in Bathroom
Laundry
- Laundry on upper level
- Dryer
- Washer
Home Security
Outdoor Features
- Patio
- Exterior Lighting
Utilities
- Central Air
- Heating Available
- Vented Exhaust Fan
- High Speed Internet
- Phone Available
- Cable TV Available
Listing and Financial Details
- Visit Down Payment Resource Website
- Legal Lot and Block 74 / M
- Assessor Parcel Number 33-25-27-3256-000M-0740
Community Details
Overview
- Association fees include pool, maintenance structure, ground maintenance, private road, recreational facilities
- Sentry Management Inc Association, Phone Number (407) 846-6323
- Fountains/Championsgate Ph 1 Subdivision
- The community has rules related to deed restrictions
Recreation
- Fitness Center
- Community Pool
- Community Spa
Pet Policy
- Breed Restrictions
Security
- Gated Community
- Fire and Smoke Detector
Ownership History
Purchase Details
Home Financials for this Owner
Home Financials are based on the most recent Mortgage that was taken out on this home.Similar Homes in Davenport, FL
Home Values in the Area
Average Home Value in this Area
Purchase History
| Date | Type | Sale Price | Title Company |
|---|---|---|---|
| Warranty Deed | $398,000 | Equitable Title |
Mortgage History
| Date | Status | Loan Amount | Loan Type |
|---|---|---|---|
| Open | $291,000 | New Conventional | |
| Previous Owner | $402,480 | Balloon |
Property History
| Date | Event | Price | Change | Sq Ft Price |
|---|---|---|---|---|
| 05/15/2025 05/15/25 | For Sale | $347,000 | -12.8% | $168 / Sq Ft |
| 10/26/2022 10/26/22 | Sold | $398,000 | -4.1% | $193 / Sq Ft |
| 09/09/2022 09/09/22 | Pending | -- | -- | -- |
| 09/08/2022 09/08/22 | For Sale | $415,000 | 0.0% | $201 / Sq Ft |
| 09/05/2022 09/05/22 | Pending | -- | -- | -- |
| 09/01/2022 09/01/22 | For Sale | $415,000 | +15.8% | $201 / Sq Ft |
| 08/17/2018 08/17/18 | Off Market | $358,400 | -- | -- |
| 04/17/2015 04/17/15 | Sold | $358,400 | 0.0% | $177 / Sq Ft |
| 07/25/2014 07/25/14 | Pending | -- | -- | -- |
| 07/15/2014 07/15/14 | For Sale | $358,400 | -- | $177 / Sq Ft |
Tax History Compared to Growth
Tax History
| Year | Tax Paid | Tax Assessment Tax Assessment Total Assessment is a certain percentage of the fair market value that is determined by local assessors to be the total taxable value of land and additions on the property. | Land | Improvement |
|---|---|---|---|---|
| 2024 | $4,627 | $300,500 | $42,000 | $258,500 |
| 2023 | $4,627 | $307,600 | $23,600 | $284,000 |
| 2022 | $3,336 | $230,200 | $23,600 | $206,600 |
| 2021 | $3,039 | $191,800 | $23,600 | $168,200 |
| 2020 | $3,034 | $189,600 | $23,600 | $166,000 |
| 2019 | $3,323 | $204,600 | $23,600 | $181,000 |
| 2018 | $4,963 | $313,100 | $23,600 | $289,500 |
| 2017 | $4,916 | $302,400 | $23,600 | $278,800 |
| 2016 | $4,872 | $297,200 | $23,600 | $273,600 |
| 2015 | $572 | $22,800 | $22,800 | $0 |
| 2014 | $365 | $22,800 | $22,800 | $0 |
Agents Affiliated with this Home
-
Darrell Williams
D
Seller's Agent in 2025
Darrell Williams
KELLER WILLIAMS LEGACY REALTY
(443) 801-7531
1 in this area
1 Total Sale
-
Kelly French

Seller's Agent in 2022
Kelly French
KELLY FRENCH REAL ESTATE INC
(352) 988-4975
9 in this area
193 Total Sales
-
Jomar Concepcion

Buyer's Agent in 2022
Jomar Concepcion
REALTY OF AMERICA
(850) 238-5747
1 in this area
51 Total Sales
-
Angela Kenny
A
Seller's Agent in 2015
Angela Kenny
CENTURY 21 CARIOTI
(407) 566-0555
5 in this area
39 Total Sales
Map
Source: Stellar MLS
MLS Number: O6056260
APN: 33-25-27-3256-000M-0740
- 8110 Roseville Rd
- 8169 Roseville Rd
- 8083 Brooksville Dr
- 8205 Roseville Blvd
- 8219 Roseville Blvd
- 1402 Lisbon Ct
- 1351 Tuscan Terrace Unit 8107
- 1351 Tuscan Terrace Unit 8401
- 1361 Tuscan Terrace Unit 7207
- 1361 Tuscan Terrace Unit 7303
- 1361 Tuscan Terrace Unit 7105
- 1361 Tuscan Terrace Unit 7401
- 1361 Tuscan Terrace Unit 7305
- 1375 Tuscana Ln Unit 1405
- 1375 Tuscana Ln Unit 1102
- 1375 Tuscana Ln Unit 1207
- 1375 Tuscana Ln Unit 1408
- 1375 Tuscana Ln Unit 1406
- 1375 Tuscana Ln Unit 1107
- 8020 Tuscany Way Unit 6301






