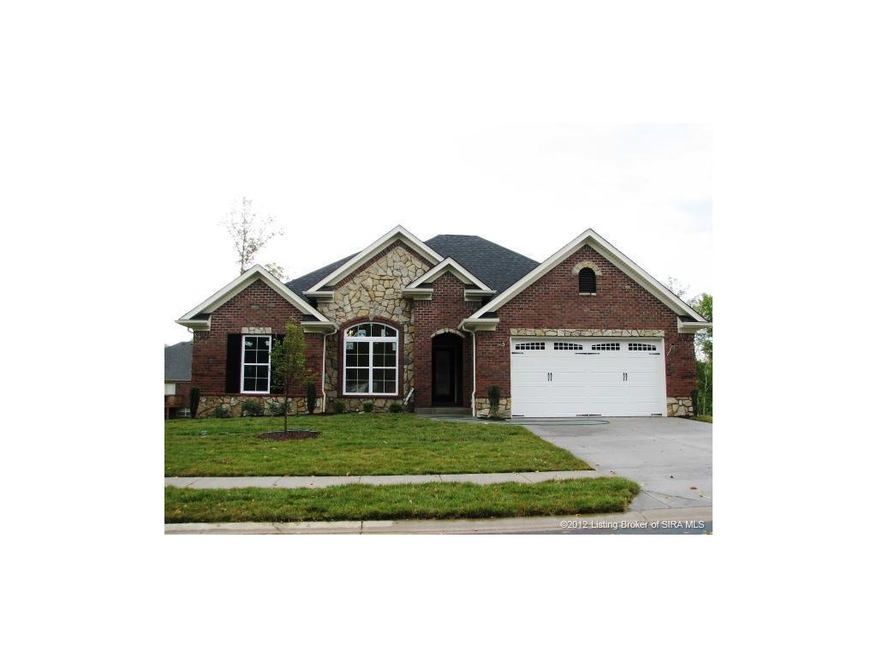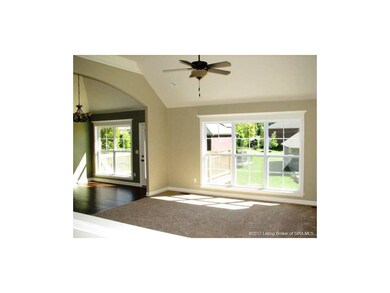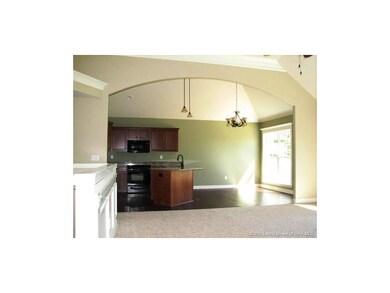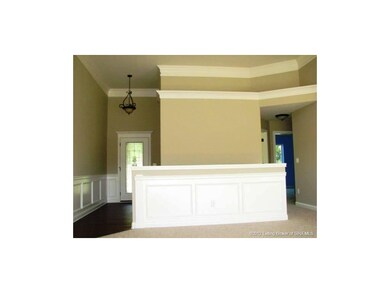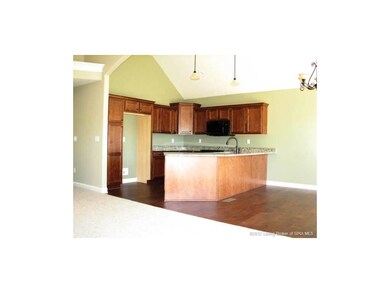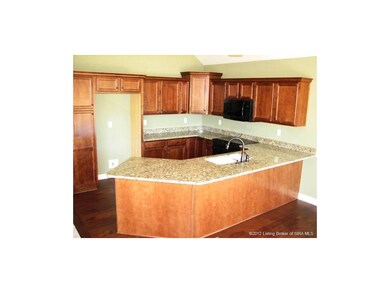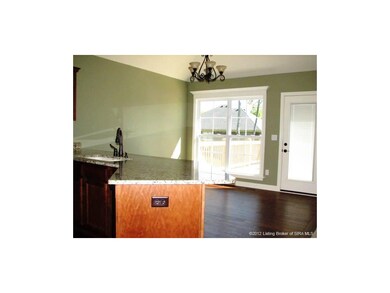
8125 Autumn Dr Georgetown, IN 47122
Highlights
- Newly Remodeled
- Open Floorplan
- Cathedral Ceiling
- Georgetown Elementary School Rated A-
- Deck
- Park or Greenbelt View
About This Home
As of August 2017CURB appeal! The Amy plan by ASB has splt bdrs, a wide open feel w/ smooth ceilings and a fin w/o bsmt. Upgraded cabinets, stainless applc's , hdwd flrs, plus prof decor makes this no 'plain Jane' house! All bathrooms have ceramic tile, there's hardwood in kit, dining, foyer and oil rubbed bronze hardware and fixtures. The triple window in the living room takes in great views from a very pretty setting. The master bath has corner Whpl tub, sep shower, double vanity & HUGE closet! Oversized ANDERSEN windows allow for maximum light on BOTH levels of this home. TRANE high efficiency hvac. Park-like setting, cat-5 wiring, sec system. It's a *SMART ENERGY HOME & TRANE hvac. Bsmt is a FINISHED full back WALKOUT w/ extra utility gar for mower/tools etc. Walking distance from Georgetown Elementary. Sq ft & rm sz approx. One Owner is licensed Agent.
Last Buyer's Agent
Dee Dee Druin
eXp Realty, LLC License #RB14044055
Home Details
Home Type
- Single Family
Est. Annual Taxes
- $2,423
Year Built
- Built in 2012 | Newly Remodeled
Lot Details
- 9,757 Sq Ft Lot
- Lot Dimensions are 81 x 120
- Landscaped
Parking
- 2 Car Attached Garage
- Front Facing Garage
- Garage Door Opener
Home Design
- Poured Concrete
- Frame Construction
Interior Spaces
- 2,630 Sq Ft Home
- 1-Story Property
- Open Floorplan
- Cathedral Ceiling
- Ceiling Fan
- Thermal Windows
- Window Screens
- Entrance Foyer
- Family Room
- First Floor Utility Room
- Utility Room
- Park or Greenbelt Views
- Home Security System
Kitchen
- Breakfast Bar
- Oven or Range
- Microwave
- Dishwasher
- Disposal
Bedrooms and Bathrooms
- 4 Bedrooms
- Split Bedroom Floorplan
- Walk-In Closet
- 3 Full Bathrooms
- Hydromassage or Jetted Bathtub
- Ceramic Tile in Bathrooms
Finished Basement
- Walk-Out Basement
- Sump Pump
Outdoor Features
- Deck
- Patio
Utilities
- Central Air
- Heat Pump System
- Electric Water Heater
- Cable TV Available
Listing and Financial Details
- Home warranty included in the sale of the property
- Assessor Parcel Number 220203300247000003
Ownership History
Purchase Details
Purchase Details
Home Financials for this Owner
Home Financials are based on the most recent Mortgage that was taken out on this home.Purchase Details
Home Financials for this Owner
Home Financials are based on the most recent Mortgage that was taken out on this home.Purchase Details
Home Financials for this Owner
Home Financials are based on the most recent Mortgage that was taken out on this home.Similar Homes in Georgetown, IN
Home Values in the Area
Average Home Value in this Area
Purchase History
| Date | Type | Sale Price | Title Company |
|---|---|---|---|
| Quit Claim Deed | -- | None Listed On Document | |
| Deed | $270,000 | -- | |
| Deed | $270,000 | -- | |
| Warranty Deed | -- | Kemp Title Agency Llc | |
| Warranty Deed | -- | Kemp Title Agency Llc |
Mortgage History
| Date | Status | Loan Amount | Loan Type |
|---|---|---|---|
| Previous Owner | $273,159 | VA | |
| Previous Owner | $278,910 | VA | |
| Previous Owner | $170,100 | New Conventional | |
| Previous Owner | $242,079 | FHA |
Property History
| Date | Event | Price | Change | Sq Ft Price |
|---|---|---|---|---|
| 08/10/2017 08/10/17 | Sold | $270,000 | -3.5% | $88 / Sq Ft |
| 06/08/2017 06/08/17 | Pending | -- | -- | -- |
| 01/30/2017 01/30/17 | For Sale | $279,900 | +10.2% | $92 / Sq Ft |
| 12/21/2015 12/21/15 | Sold | $254,000 | -2.3% | $83 / Sq Ft |
| 12/21/2015 12/21/15 | Pending | -- | -- | -- |
| 09/04/2015 09/04/15 | For Sale | $259,900 | +5.4% | $85 / Sq Ft |
| 09/21/2012 09/21/12 | Sold | $246,546 | +2.8% | $94 / Sq Ft |
| 08/01/2012 08/01/12 | Pending | -- | -- | -- |
| 03/27/2012 03/27/12 | For Sale | $239,900 | -- | $91 / Sq Ft |
Tax History Compared to Growth
Tax History
| Year | Tax Paid | Tax Assessment Tax Assessment Total Assessment is a certain percentage of the fair market value that is determined by local assessors to be the total taxable value of land and additions on the property. | Land | Improvement |
|---|---|---|---|---|
| 2024 | $2,423 | $264,900 | $42,000 | $222,900 |
| 2023 | $2,423 | $272,500 | $42,000 | $230,500 |
| 2022 | $2,617 | $268,200 | $42,000 | $226,200 |
| 2021 | $2,411 | $250,500 | $42,000 | $208,500 |
| 2020 | $2,368 | $252,700 | $42,000 | $210,700 |
| 2019 | $2,235 | $246,100 | $42,000 | $204,100 |
| 2018 | $2,678 | $283,900 | $42,000 | $241,900 |
| 2017 | $2,431 | $253,300 | $42,000 | $211,300 |
| 2016 | $2,248 | $251,000 | $42,000 | $209,000 |
| 2014 | $2,651 | $265,100 | $42,000 | $223,100 |
| 2013 | -- | $228,700 | $41,900 | $186,800 |
Agents Affiliated with this Home
-
M
Seller's Agent in 2017
Mary Kulwicki
Epique Realty
-

Buyer's Agent in 2017
Angela Bauer
RE/MAX
(502) 773-2304
4 in this area
203 Total Sales
-

Seller's Agent in 2015
Matt Lincoln
Schuler Bauer Real Estate Services ERA Powered (N
(502) 641-7392
11 in this area
256 Total Sales
-
D
Seller Co-Listing Agent in 2015
Don Lincoln
Schuler Bauer Real Estate Services ERA Powered (N
(812) 944-7160
2 Total Sales
-

Seller's Agent in 2012
Patty Rojan
(812) 736-6820
7 in this area
173 Total Sales
-

Seller Co-Listing Agent in 2012
Robin Bays
Schuler Bauer Real Estate Services ERA Powered
(812) 736-5515
7 in this area
189 Total Sales
Map
Source: Southern Indiana REALTORS® Association
MLS Number: 201202176
APN: 22-02-03-300-247.000-003
- 8126 Autumn Dr
- 8003 Maple Grove Dr
- 9070 State Road 64
- 4.028 +/- AC Old Hancock Rd
- 7004 - LOT 919 Mitsch Ln
- 7003- LOT 970 Mitsch Ln
- 7005- LOT 969 Mitsch Ln
- 7013 Dylan (Lot 418) Cir
- 8031 Hudson Ln
- 9375 State Road 64
- 0 Henriott Rd
- 2405 Henriott Rd
- 1255 Georgetown Lanesville Rd
- 9410 Wolfe Cemetery Rd
- 128 Walts Rd
- 1045 Brookstone Ct
- 7012 Dylan (Lot 405) Cir
- 1112 Estate Dr
- 1015 Oskin Dr
- 1027 Oskin Dr Unit 225
