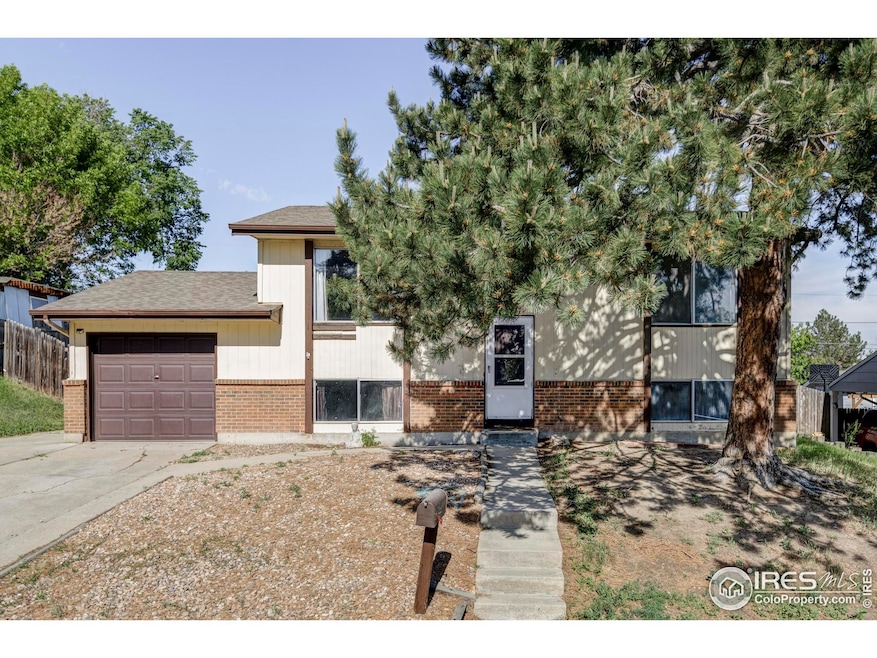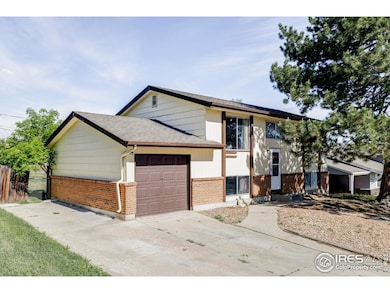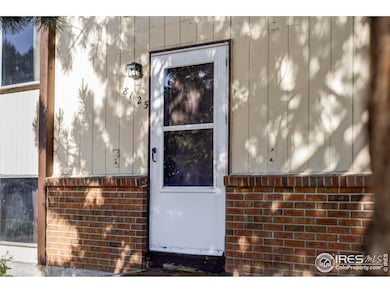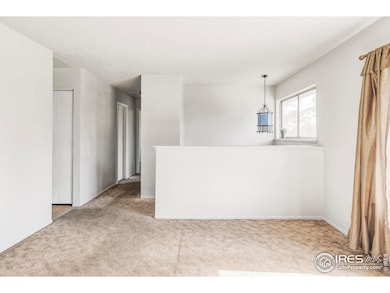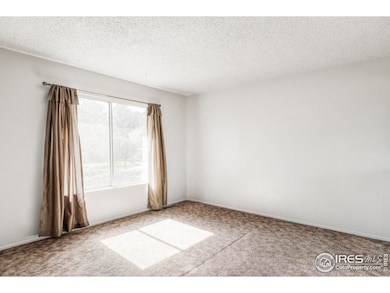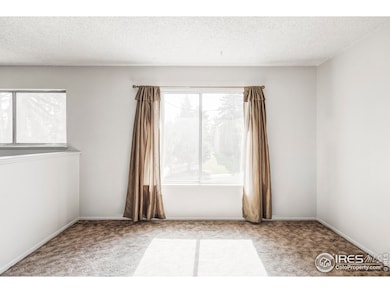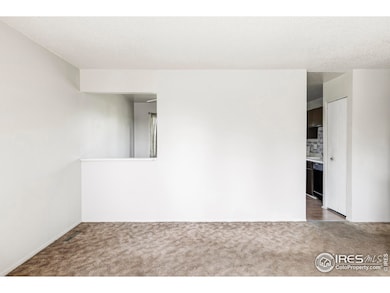An incredible value-add/investment opportunity, 8125 Downing Street offers four bedrooms, two bathrooms, a large backyard, and flexible lower-level space-all in a well-connected location near parks and major commuter routes. Set on a generous lot, this two-story home spans over 1,600 square feet. The main level features two bedrooms, a bathroom, and a bright kitchen with updated backsplash, hardwood floors, and direct access to the backyard-perfect for future outdoor entertaining or expansion. Large windows throughout the home welcome in natural light. Downstairs, two additional bedrooms, a second bathroom, and a sizable recreation room provide added flexibility-ideal for a second living area, office, or guest suite. A one-car garage offers convenience, while the expansive backyard presents a blank canvas for gardening, play, or future improvements. With easy access to I-25, I-270, and US-36-and just minutes from the green spaces and trails of Rotella Park-this as-is sale presents a compelling opportunity for investors, flippers, or anyone ready to bring new life to a well-located Denver area home.

