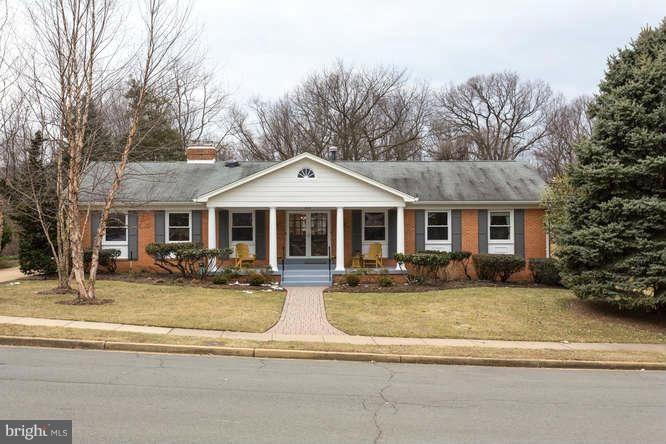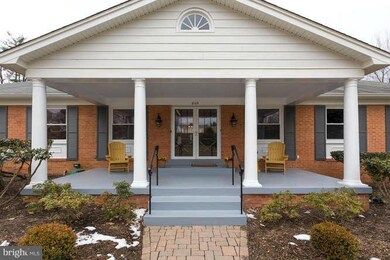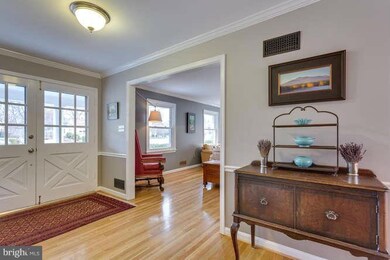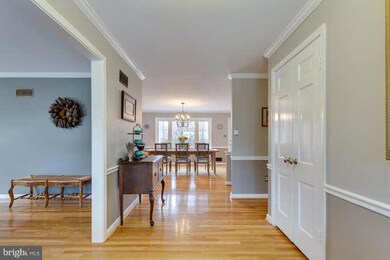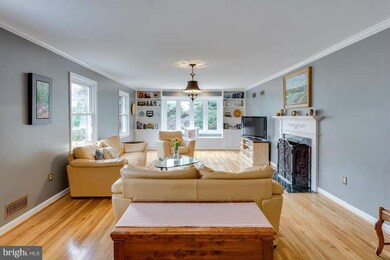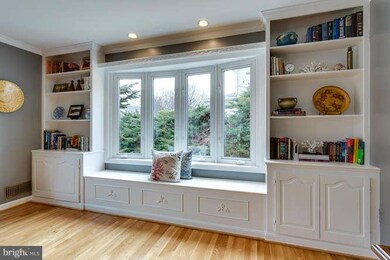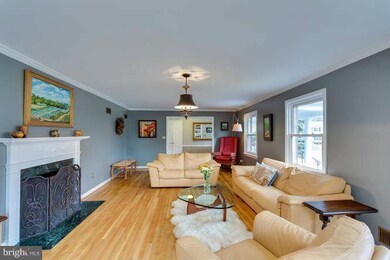
8125 Dunsinane Ct McLean, VA 22102
Estimated Value: $1,548,000 - $1,644,000
Highlights
- View of Trees or Woods
- Premium Lot
- Backs to Trees or Woods
- Spring Hill Elementary School Rated A
- Rambler Architecture
- Wood Flooring
About This Home
As of April 2014Truly special one of a kind home in McLean Hamlet features over 3200 sf of living with large fenced backyard backing to parkland & located on a cul de sac just a block from swim & tennis club. Gracious foyer opens to very large living & dining rooms. Expansive lower level with den & guest suite & room for exercise & media rooms. Large eat in kitchen with skylights. Main level MBR. OPEN 3/16 1-4
Last Agent to Sell the Property
TTR Sothebys International Realty License #643392 Listed on: 03/13/2014

Last Buyer's Agent
TTR Sothebys International Realty License #643392 Listed on: 03/13/2014

Home Details
Home Type
- Single Family
Est. Annual Taxes
- $9,750
Year Built
- Built in 1968
Lot Details
- 0.34 Acre Lot
- Back Yard Fenced
- Decorative Fence
- Landscaped
- Premium Lot
- Sprinkler System
- The property's topography is level
- Backs to Trees or Woods
- Property is in very good condition
- Property is zoned 121
Parking
- 2 Car Attached Garage
- Garage Door Opener
- Off-Street Parking
Home Design
- Rambler Architecture
- Brick Exterior Construction
Interior Spaces
- 2,617 Sq Ft Home
- Property has 2 Levels
- Built-In Features
- Crown Molding
- Skylights
- Recessed Lighting
- 1 Fireplace
- Window Treatments
- French Doors
- Six Panel Doors
- Entrance Foyer
- Living Room
- Dining Room
- Game Room
- Storage Room
- Laundry Room
- Wood Flooring
- Views of Woods
Kitchen
- Eat-In Kitchen
- Kitchen Island
Bedrooms and Bathrooms
- 5 Bedrooms | 4 Main Level Bedrooms
- En-Suite Primary Bedroom
- En-Suite Bathroom
- 3 Full Bathrooms
Partially Finished Basement
- Basement Fills Entire Space Under The House
- Walk-Up Access
- Connecting Stairway
- Rear Basement Entry
- Sump Pump
- Basement Windows
Outdoor Features
- Patio
- Porch
Utilities
- Forced Air Heating and Cooling System
- Natural Gas Water Heater
Community Details
- No Home Owners Association
- Mc Lean Hamlet Subdivision, Expansive Floorplan
Listing and Financial Details
- Home warranty included in the sale of the property
- Tax Lot 216
- Assessor Parcel Number 29-2-3- -216
Ownership History
Purchase Details
Home Financials for this Owner
Home Financials are based on the most recent Mortgage that was taken out on this home.Purchase Details
Home Financials for this Owner
Home Financials are based on the most recent Mortgage that was taken out on this home.Purchase Details
Home Financials for this Owner
Home Financials are based on the most recent Mortgage that was taken out on this home.Purchase Details
Similar Homes in the area
Home Values in the Area
Average Home Value in this Area
Purchase History
| Date | Buyer | Sale Price | Title Company |
|---|---|---|---|
| Hyams David S | $1,013,500 | -- | |
| Reed Mark M | $935,000 | -- | |
| Klanderman Michelle | $935,000 | -- | |
| Klanderman Thomas C | $835,000 | -- | |
| Donnelly Joan L | -- | -- |
Mortgage History
| Date | Status | Borrower | Loan Amount |
|---|---|---|---|
| Open | Hyams David S | $547,500 | |
| Closed | Hyams David S | $608,100 | |
| Previous Owner | Reed Mark M | $825,150 | |
| Previous Owner | Klanderman Thomas C | $625,500 | |
| Previous Owner | Klanderman Thomas C | $126,000 | |
| Previous Owner | Klanderman Thomas C | $668,000 | |
| Previous Owner | Rowan Mary L | $100,000 |
Property History
| Date | Event | Price | Change | Sq Ft Price |
|---|---|---|---|---|
| 04/28/2014 04/28/14 | Sold | $1,013,500 | +2.4% | $387 / Sq Ft |
| 03/17/2014 03/17/14 | Pending | -- | -- | -- |
| 03/13/2014 03/13/14 | For Sale | $990,000 | +5.9% | $378 / Sq Ft |
| 12/19/2012 12/19/12 | Sold | $935,000 | 0.0% | $287 / Sq Ft |
| 11/25/2012 11/25/12 | Pending | -- | -- | -- |
| 11/16/2012 11/16/12 | For Sale | $935,000 | 0.0% | $287 / Sq Ft |
| 11/09/2012 11/09/12 | Pending | -- | -- | -- |
| 11/02/2012 11/02/12 | For Sale | $935,000 | -- | $287 / Sq Ft |
Tax History Compared to Growth
Tax History
| Year | Tax Paid | Tax Assessment Tax Assessment Total Assessment is a certain percentage of the fair market value that is determined by local assessors to be the total taxable value of land and additions on the property. | Land | Improvement |
|---|---|---|---|---|
| 2024 | $16,084 | $1,361,340 | $563,000 | $798,340 |
| 2023 | $14,803 | $1,285,580 | $556,000 | $729,580 |
| 2022 | $13,280 | $1,138,490 | $556,000 | $582,490 |
| 2021 | $12,175 | $1,017,540 | $488,000 | $529,540 |
| 2020 | $11,915 | $987,570 | $488,000 | $499,570 |
| 2019 | $11,797 | $977,770 | $488,000 | $489,770 |
| 2018 | $11,244 | $977,770 | $488,000 | $489,770 |
| 2017 | $10,651 | $899,570 | $488,000 | $411,570 |
| 2016 | $10,628 | $899,570 | $488,000 | $411,570 |
| 2015 | $10,493 | $921,230 | $488,000 | $433,230 |
| 2014 | $10,235 | $900,600 | $488,000 | $412,600 |
Agents Affiliated with this Home
-
Debra L Talley

Seller's Agent in 2014
Debra L Talley
TTR Sotheby's International Realty
(703) 408-3266
13 Total Sales
-
The Prendergast Team

Seller's Agent in 2012
The Prendergast Team
Washington Fine Properties
(703) 434-2711
86 in this area
210 Total Sales
Map
Source: Bright MLS
MLS Number: 1002863234
APN: 0292-03-0216
- 8023 Lewinsville Rd
- 8009 Lewinsville Rd
- 8007 Lewinsville Rd
- 1503 Lincoln Way Unit 101B
- 1504 Lincoln Way Unit 204
- 1504 Lincoln Way Unit 305
- 1504 Lincoln Way Unit 400
- 1504 Lincoln Way Unit 302
- 1504 Lincoln Way Unit 406
- 1536 Lincoln Way Unit 201B
- 1536 Lincoln Way Unit 303
- 1532 Lincoln Way Unit 203
- 1511 Lincoln Way Unit 201
- 1524 Lincoln Way Unit 409
- 1524 Lincoln Way Unit 433
- 1524 Lincoln Way Unit 214
- 1533 Lincoln Way Unit 303A
- 1525 Lincoln Way Unit 301
- 1525 Lincoln Way Unit 203
- 1517 Lincoln Way Unit 204
- 8125 Dunsinane Ct
- 8127 Dunsinane Ct
- 8123 Dunsinane Ct
- 8201 Dunsinane Ct
- 8126 Dunsinane Ct
- 8121 Dunsinane Ct
- 8124 Dunsinane Ct
- 8128 Birnam Wood Dr
- 8122 Dunsinane Ct
- 8203 Dunsinane Ct
- 8202 Dunsinane Ct
- 8125 Birnam Wood Dr
- 8120 Dunsinane Ct
- 8205 Dunsinane Ct
- 8118 Dunsinane Ct
- 1361 Macbeth St
- 1359 Macbeth St
- 8204 Dunsinane Ct
- 1357 Macbeth St
- 8124 Birnam Wood Dr
