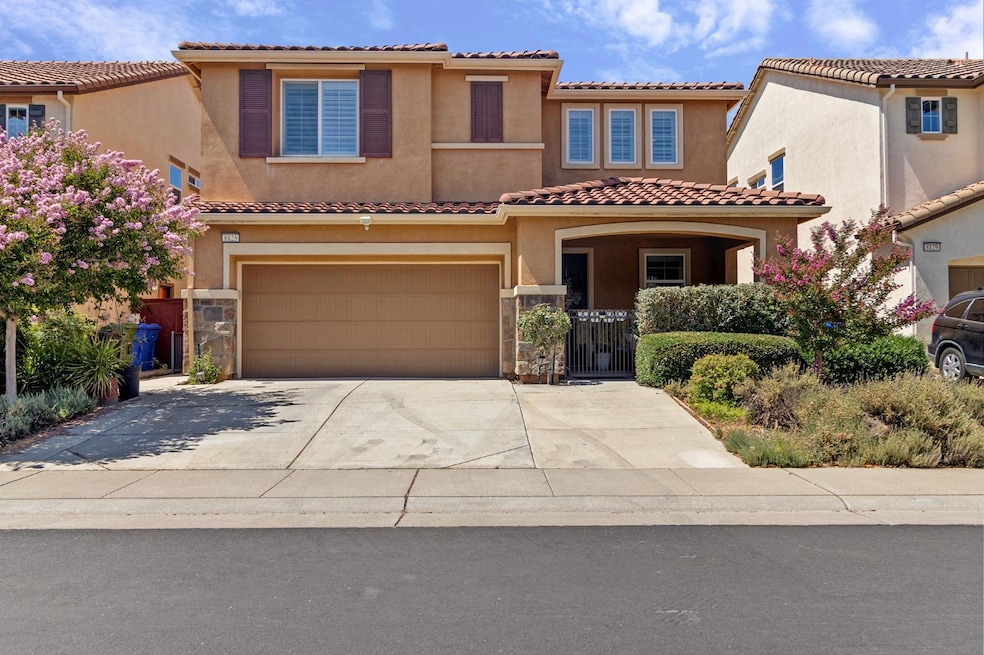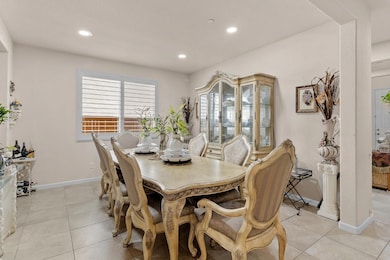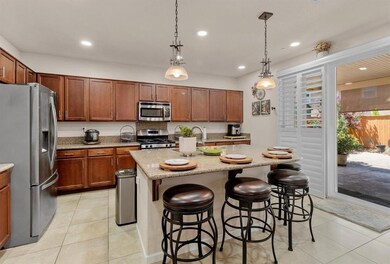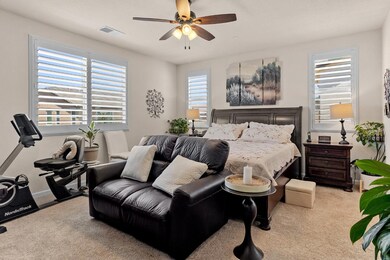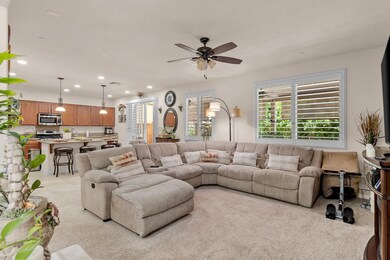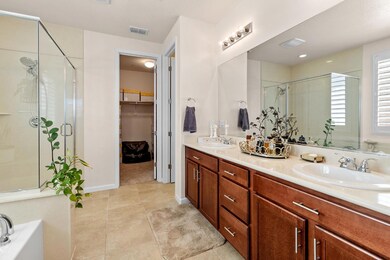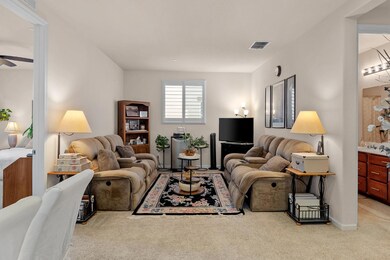8125 Genex Way Elk Grove, CA 95757
South West Elk Grove NeighborhoodEstimated payment $4,738/month
Highlights
- Main Floor Bedroom
- Mediterranean Architecture
- Window or Skylight in Bathroom
- Zehnder Ranch Elementary Rated A
- Loft
- Great Room
About This Home
Welcome to 8125 Genex Way in Elk Grove This beautiful 2 story home in highly desired Laguna Ridge Village was built in 2015 and offers modern comfort with no HOA. Designed with 5 bedrooms and 3 full baths, it features a welcoming courtyard entry and a bright open foyer that leads into a spacious floor plan perfect for everyday living. The great room is filled with natural light and opens to a gourmet kitchen with rich wood cabinetry, granite countertops, stainless steel appliances, and a large island with bar seating. A formal dining room and a main level bedroom with full bath provide flexible options for guests or multigenerational living. Upstairs includes a versatile loft that can be used as an office or playroom and a generous primary suite with walk in closet, soaking tub, and glass enclosed shower. Plantation shutters add elegance throughout the home. Enjoy outdoor living on the extended covered patio ideal for relaxing or entertaining. A 2 car garage completes this well appointed property. Located near Horseshoe Park, Zehnder Ranch Elementary, District 56, the Aquatic Center, The Ridge Shopping Center, Costco, and quick access to Hwy 99. Come see it today!
Home Details
Home Type
- Single Family
Est. Annual Taxes
- $9,639
Year Built
- Built in 2015
Lot Details
- 4,726 Sq Ft Lot
- Property is zoned RD-7
Parking
- 2 Car Attached Garage
Home Design
- Mediterranean Architecture
- Slab Foundation
- Frame Construction
- Tile Roof
- Stucco
Interior Spaces
- 2,989 Sq Ft Home
- 2-Story Property
- Ceiling Fan
- Plantation Shutters
- Great Room
- Combination Kitchen and Living
- Formal Dining Room
- Loft
- Carbon Monoxide Detectors
Kitchen
- Breakfast Area or Nook
- Kitchen Island
- Granite Countertops
Flooring
- Carpet
- Tile
Bedrooms and Bathrooms
- 5 Bedrooms
- Main Floor Bedroom
- 3 Full Bathrooms
- Tile Bathroom Countertop
- Secondary Bathroom Double Sinks
- Soaking Tub
- Separate Shower
- Window or Skylight in Bathroom
Laundry
- Laundry in unit
- Sink Near Laundry
Utilities
- Central Heating and Cooling System
- 220 Volts
- Water Heater
Community Details
- No Home Owners Association
- The community has rules related to parking rules
Listing and Financial Details
- Assessor Parcel Number 132-1980-054-0000
Map
Home Values in the Area
Average Home Value in this Area
Tax History
| Year | Tax Paid | Tax Assessment Tax Assessment Total Assessment is a certain percentage of the fair market value that is determined by local assessors to be the total taxable value of land and additions on the property. | Land | Improvement |
|---|---|---|---|---|
| 2025 | $9,639 | $524,771 | $118,377 | $406,394 |
| 2024 | $9,639 | $514,482 | $116,056 | $398,426 |
| 2023 | $9,333 | $504,395 | $113,781 | $390,614 |
| 2022 | $9,073 | $494,505 | $111,550 | $382,955 |
| 2021 | $8,838 | $484,810 | $109,363 | $375,447 |
| 2020 | $8,673 | $479,840 | $108,242 | $371,598 |
| 2019 | $8,513 | $470,432 | $106,120 | $364,312 |
| 2018 | $8,285 | $461,209 | $104,040 | $357,169 |
| 2017 | $8,115 | $452,166 | $102,000 | $350,166 |
| 2016 | $7,713 | $435,000 | $100,000 | $335,000 |
| 2015 | $4,698 | $140,247 | $140,247 | $0 |
| 2014 | $3,821 | $115,848 | $115,848 | $0 |
Property History
| Date | Event | Price | List to Sale | Price per Sq Ft | Prior Sale |
|---|---|---|---|---|---|
| 11/19/2025 11/19/25 | For Sale | $745,000 | +71.3% | $249 / Sq Ft | |
| 12/24/2015 12/24/15 | Sold | $435,000 | -5.3% | $157 / Sq Ft | View Prior Sale |
| 10/31/2015 10/31/15 | Pending | -- | -- | -- | |
| 04/24/2015 04/24/15 | For Sale | $459,252 | -- | $165 / Sq Ft |
Purchase History
| Date | Type | Sale Price | Title Company |
|---|---|---|---|
| Grant Deed | $435,000 | First American Title Company |
Mortgage History
| Date | Status | Loan Amount | Loan Type |
|---|---|---|---|
| Previous Owner | $419,448 | VA |
Source: MetroList
MLS Number: 225126963
APN: 132-1980-054
- 7912 Cellana Dr
- 7805 Dearne Way
- 8221 Peak Forest Way
- 9578 Dominion Wood Ln
- 9558 Dominion Wood Ln
- 9550 Village Tree Dr
- 9701 Allen Ranch Way
- 9817 Westminster Way
- 9590 Oakham Way
- 9895 Sheffield Way
- 7409 Rothschild Ct
- 7828 Barnsley Way
- 9510 Village Tree Dr
- 7401 Rothschild Ct
- 9644 Oakham Way
- 9648 Oakham Way
- 7204 Danberg Way
- 7632 Chatsworth Cir
- 7617 Chatsworth Cir
- 7628 Chatsworth Cir
- 8429 Amber Vly Ln
- 7205 Sutherland Way
- 10178 Ashlar Dr
- 10149 Bruceville Rd
- 10374 Bayson Way
- 8661 Elk Grove Blvd
- 8617 Lodestone Cir
- 9124 Bruceville Rd
- 8222 Ocho Way
- 8088 Monterey Pebble Way
- 10439 Barrena Loop
- 10502 Beso Ct
- 10500 Beso Ct
- 7305 Beso Ct
- 10498 Beso Ct
- 10494 Beso Ct
- 10446
- 10448 Barrena Lp
- 10503 Beso Ct
- 7310 Beso Ct
