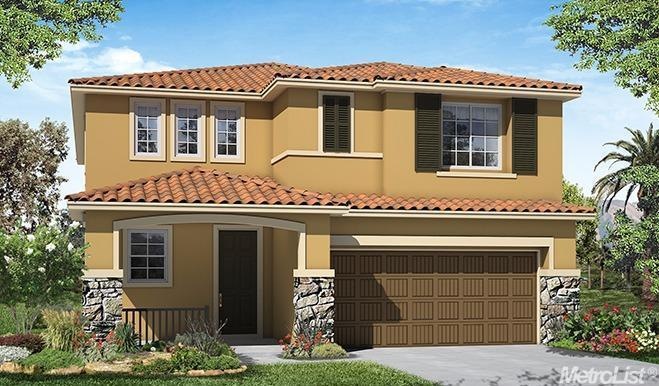
8125 Genex Way Elk Grove, CA 95757
South West Elk Grove NeighborhoodHighlights
- Property is near public transit
- Mediterranean Architecture
- Walk-In Closet
- Zehnder Ranch Elementary Rated A
- No HOA
- Zoned Heating
About This Home
As of December 2015Lot 54- The beautiful Belle plan greets guests with a covered porch and grand two-story entry. A formal dining room, spacious great room and open kitchen with island. Upstairs, you'll find a loft, three inviting bedrooms and a master suite.
Last Agent to Sell the Property
Josh Santos
Richmond American Homes License #01494892 Listed on: 04/24/2015
Last Buyer's Agent
Stacy Gilbert
Venture Sotheby's Intl Rlty License #01350631
Home Details
Home Type
- Single Family
Est. Annual Taxes
- $9,639
Year Built
- Built in 2015
Lot Details
- 4,725 Sq Ft Lot
- Back Yard Fenced
- Zoning described as RD-7
Parking
- 2 Car Garage
Home Design
- Mediterranean Architecture
- Slab Foundation
- Tile Roof
Interior Spaces
- 2,775 Sq Ft Home
- 2-Story Property
Bedrooms and Bathrooms
- 5 Bedrooms
- Walk-In Closet
- 3 Full Bathrooms
Additional Features
- Property is near public transit
- Zoned Heating
Community Details
- No Home Owners Association
Listing and Financial Details
- Assessor Parcel Number 132-1980-054
Ownership History
Purchase Details
Home Financials for this Owner
Home Financials are based on the most recent Mortgage that was taken out on this home.Similar Homes in Elk Grove, CA
Home Values in the Area
Average Home Value in this Area
Purchase History
| Date | Type | Sale Price | Title Company |
|---|---|---|---|
| Grant Deed | $435,000 | First American Title Company |
Mortgage History
| Date | Status | Loan Amount | Loan Type |
|---|---|---|---|
| Open | $68,900 | New Conventional | |
| Open | $562,900 | VA | |
| Closed | $551,868 | VA | |
| Previous Owner | $419,448 | VA | |
| Previous Owner | $48,900,000 | Construction |
Property History
| Date | Event | Price | Change | Sq Ft Price |
|---|---|---|---|---|
| 07/14/2025 07/14/25 | Price Changed | $780,000 | -0.1% | $268 / Sq Ft |
| 07/14/2025 07/14/25 | Price Changed | $780,900 | -1.1% | $268 / Sq Ft |
| 07/02/2025 07/02/25 | For Sale | $789,900 | +81.6% | $271 / Sq Ft |
| 12/24/2015 12/24/15 | Sold | $435,000 | -5.3% | $157 / Sq Ft |
| 10/31/2015 10/31/15 | Pending | -- | -- | -- |
| 04/24/2015 04/24/15 | For Sale | $459,252 | -- | $165 / Sq Ft |
Tax History Compared to Growth
Tax History
| Year | Tax Paid | Tax Assessment Tax Assessment Total Assessment is a certain percentage of the fair market value that is determined by local assessors to be the total taxable value of land and additions on the property. | Land | Improvement |
|---|---|---|---|---|
| 2024 | $9,639 | $514,482 | $116,056 | $398,426 |
| 2023 | $9,333 | $504,395 | $113,781 | $390,614 |
| 2022 | $9,073 | $494,505 | $111,550 | $382,955 |
| 2021 | $8,838 | $484,810 | $109,363 | $375,447 |
| 2020 | $8,673 | $479,840 | $108,242 | $371,598 |
| 2019 | $8,513 | $470,432 | $106,120 | $364,312 |
| 2018 | $8,285 | $461,209 | $104,040 | $357,169 |
| 2017 | $8,115 | $452,166 | $102,000 | $350,166 |
| 2016 | $7,713 | $435,000 | $100,000 | $335,000 |
| 2015 | $4,698 | $140,247 | $140,247 | $0 |
| 2014 | $3,821 | $115,848 | $115,848 | $0 |
Agents Affiliated with this Home
-
Elizabeth Velasco

Seller's Agent in 2025
Elizabeth Velasco
RE/MAX
(916) 730-8053
26 in this area
197 Total Sales
-
D
Buyer's Agent in 2025
Default zSystem
zdefault Office
-
J
Seller's Agent in 2015
Josh Santos
Richmond American Homes
-
S
Buyer's Agent in 2015
Stacy Gilbert
Venture Sotheby's Intl Rlty
Map
Source: MetroList
MLS Number: 15026059
APN: 132-1980-054
- 9728 Philta Way
- 8012 Spiess Ct
- 9730 Clemenza Way
- 9836 Partington Cir
- 9776 Kugler Way
- 9877 Bluefin Way
- 9873 Winkle Cir
- 9748 Collie Way
- 9916 Bluefin Way
- 8337 Columbo Cir
- 9550 Village Tree Dr
- 7437 Bloomsbury Way
- 8340 La Cruz Way
- 8353 Largo Way
- 9531 Little Rapids Way
- 9812 Westminster Way
- 9895 Sheffield Way
- 9931 Sheffield Way
- 8215 Red Elk Dr
- 9644 Oakham Way
