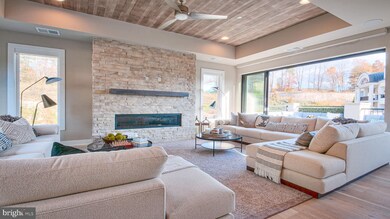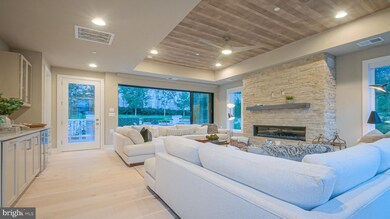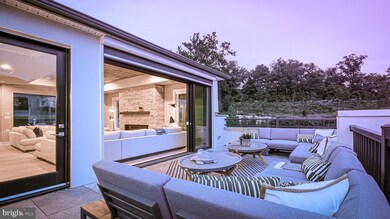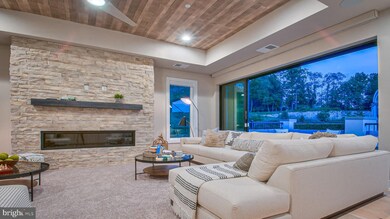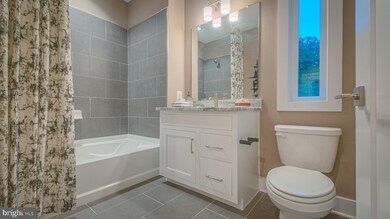
8125 River Rd Unit 4 Bethesda, MD 20817
Seven Locks NeighborhoodEstimated Value: $1,283,000 - $2,568,954
Highlights
- Bar or Lounge
- Fitness Center
- Gourmet Kitchen
- Seven Locks Elementary School Rated A
- New Construction
- Panoramic View
About This Home
As of May 2021MODEL HOME FOR SALE WITH LEASE BACK! BEST VIEWS IN THE ENTIRE COMMUNITY. Inspired by modern architecture with European influences, the innovative elevator townhomes arising at Quarry Springs invite you to stop by for a visit where you’ll experience luxury and nature at every turn. Because the floor plans are so flexible, the new townhomes are appealing to a wide range of buyers, from singles and couples buying their first homes to young families that want a country club lifestyle onsite to empty nesters who want to travel, entertain and have enough room for the grand- children to sleepover and have a dip in the pool as well. Each floor is impeccably designed with inclusive elevator, open living spaces, floor to ceiling windows, plenty of storage, and a four seasons room that will stun the keenest eye who desire design and lifestyle. You must visit and experience this home.
Townhouse Details
Home Type
- Townhome
Est. Annual Taxes
- $24,172
Year Built
- Built in 2021 | New Construction
Lot Details
- 1,450 Sq Ft Lot
- Stone Retaining Walls
HOA Fees
- $490 Monthly HOA Fees
Parking
- 2 Car Attached Garage
- Rear-Facing Garage
Property Views
- Panoramic
- Scenic Vista
Home Design
- Contemporary Architecture
- Transitional Architecture
- Slab Foundation
- Architectural Shingle Roof
- Stone Siding
- Synthetic Stucco Exterior
Interior Spaces
- 3,582 Sq Ft Home
- Property has 4 Levels
- Built-In Features
- Crown Molding
- Tray Ceiling
- Ceiling height of 9 feet or more
- Recessed Lighting
- 2 Fireplaces
- Insulated Windows
- Window Treatments
- Palladian Windows
- Casement Windows
- Window Screens
- Sliding Doors
- Insulated Doors
- Living Room
- Dining Room
- Exterior Cameras
Kitchen
- Gourmet Kitchen
- Built-In Self-Cleaning Double Oven
- Gas Oven or Range
- Commercial Range
- Range Hood
- Built-In Microwave
- Ice Maker
- ENERGY STAR Qualified Dishwasher
- Stainless Steel Appliances
- Kitchen Island
- Upgraded Countertops
- Disposal
Flooring
- Wood
- Carpet
- Ceramic Tile
Bedrooms and Bathrooms
- 3 Bedrooms
- Walk-In Closet
- Bathtub with Shower
Accessible Home Design
- Accessible Elevator Installed
- Doors with lever handles
Eco-Friendly Details
- Energy-Efficient Windows with Low Emissivity
- Fresh Air Ventilation System
Outdoor Features
- Waterfall on Lot
Schools
- Seven Locks Elementary School
- Cabin John Middle School
- Winston Churchill High School
Utilities
- Forced Air Zoned Cooling and Heating System
- Vented Exhaust Fan
- Programmable Thermostat
- 200+ Amp Service
- Natural Gas Water Heater
Listing and Financial Details
- Home warranty included in the sale of the property
- Assessor Parcel Number 161003823660
Community Details
Overview
- Association fees include all ground fee, common area maintenance, health club, lawn care front, lawn care rear, lawn care side, lawn maintenance, pool(s), road maintenance, sauna, security gate, snow removal, trash, recreation facility
- Building Winterized
- Built by WORMALD HOMES
- Quarry Springs Subdivision, The Logan Floorplan
Amenities
- Common Area
- Sauna
- Clubhouse
- Meeting Room
- Party Room
- Community Library
- Bar or Lounge
- 1 Elevator
Recreation
- Community Playground
- Fitness Center
- Community Pool
- Community Spa
Pet Policy
- Dogs and Cats Allowed
Security
- Gated Community
- Fire Sprinkler System
Ownership History
Purchase Details
Home Financials for this Owner
Home Financials are based on the most recent Mortgage that was taken out on this home.Similar Homes in the area
Home Values in the Area
Average Home Value in this Area
Purchase History
| Date | Buyer | Sale Price | Title Company |
|---|---|---|---|
| The Amanda Yipei Xu Revocable Trust | $2,296,500 | Landmark Title Services Inc |
Property History
| Date | Event | Price | Change | Sq Ft Price |
|---|---|---|---|---|
| 05/30/2021 05/30/21 | Sold | $2,296,500 | -4.1% | $641 / Sq Ft |
| 04/13/2021 04/13/21 | Pending | -- | -- | -- |
| 03/17/2021 03/17/21 | For Sale | $2,394,279 | -- | $668 / Sq Ft |
Tax History Compared to Growth
Tax History
| Year | Tax Paid | Tax Assessment Tax Assessment Total Assessment is a certain percentage of the fair market value that is determined by local assessors to be the total taxable value of land and additions on the property. | Land | Improvement |
|---|---|---|---|---|
| 2024 | $24,172 | $2,052,900 | $550,000 | $1,502,900 |
| 2023 | $21,363 | $1,809,300 | $550,000 | $1,259,300 |
| 2022 | $23,746 | $2,108,800 | $550,000 | $1,558,800 |
| 2021 | $16,982 | $1,888,567 | $0 | $0 |
| 2020 | $2,196 | $195,800 | $195,800 | $0 |
| 2019 | $2,193 | $195,800 | $195,800 | $0 |
Agents Affiliated with this Home
-
Kenneth Wormald
K
Seller's Agent in 2021
Kenneth Wormald
Wormald Realty
(301) 695-6614
15 in this area
43 Total Sales
-
Katherine Lan
K
Buyer's Agent in 2021
Katherine Lan
United Realty, Inc.
(703) 992-5500
1 in this area
10 Total Sales
Map
Source: Bright MLS
MLS Number: MDMC746730
APN: 10-03823864
- 8121 River Rd Unit 451
- 8215 River Rd
- 8213 River Rd
- 8009 Rising Ridge Rd
- 8625 Fenway Rd
- 7813 Green Twig Rd
- 8 Park Overlook Ct
- 9024 Honeybee Ln
- 8901 Charred Oak Dr
- 0 Fenway Rd
- 7514 Arrowood Rd
- 7806 Carteret Rd
- 7700 Carteret Rd
- 8024 Fenway Rd
- 8300 Burdette Rd Unit 616
- 7411 Arrowood Rd
- 7614 Hamilton Spring Rd
- 7318 Arrowood Rd
- 8880 Bradley Blvd
- 9201 Farnsworth Dr
- 8125 River Rd Unit 4
- 8125 River Rd
- 8127 River Rd Unit 5
- 8127 River Rd
- 8129 River Rd Unit 6
- 8129 River Rd
- 8133 River Rd
- 8135 River Rd
- 8145 River Rd Unit 10
- 8145 River Rd
- 8143 River Rd
- 8131 River Rd
- 8121 River Rd Unit 423
- 8121 River Rd Unit 444
- 8121 River Rd Unit 442
- 8121 River Rd Unit 122
- 8121 River Rd Unit 422
- 8121 River Rd Unit 433
- 8121 River Rd Unit 434
- 8121 River Rd Unit 414

