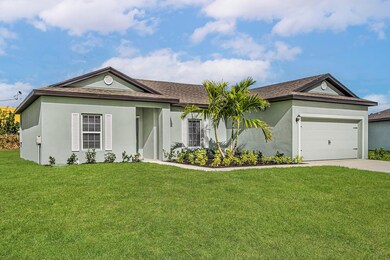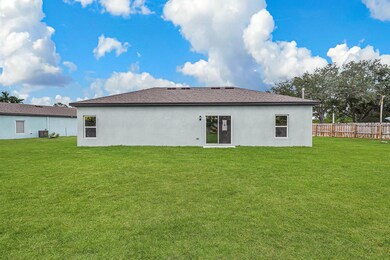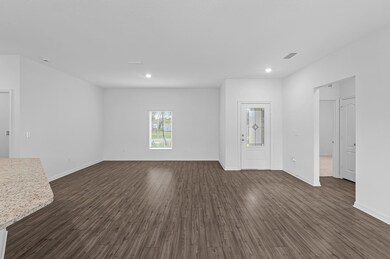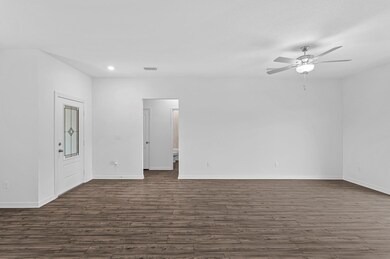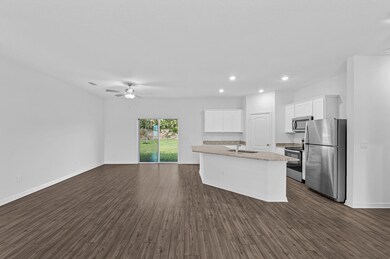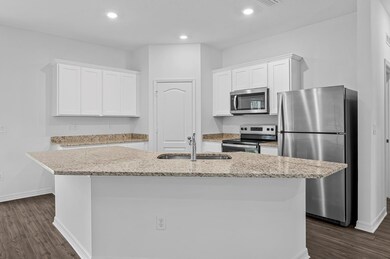
8126 100th Ct Vero Beach, FL 32967
Estimated payment $1,964/month
Highlights
- New Construction
- Walk-In Pantry
- 2 Car Attached Garage
- Treasure Coast Elementary School Rated 10
- Thermal Windows
- Walk-In Closet
About This Home
The one-story Crane plan in Vero Lake Estates offers 3 bedrooms, 2 bathrooms, and an open layout ideal for family gatherings and entertaining. The chef-ready kitchen boasts granite countertops, stainless-steel appliances, beautiful wood cabinets, and a large island perfect for meal prep or casual dining. The private master suite includes a walk-in closet and full bath, while additional storage is provided with a walk-in pantry and three linen closets. Vero Lake Estates combines peaceful, country-style living with easy access to I-95, top-rated schools, beaches, shopping, dining, golf, and more—all just minutes from your door, making it the perfect place to call home.
Listing Agent
Gayle Van Wagenen
LGI Realty- Florida, LLC License #3075192 Listed on: 07/11/2025
Home Details
Home Type
- Single Family
Est. Annual Taxes
- $413
Year Built
- Built in 2025 | New Construction
Lot Details
- 9,583 Sq Ft Lot
- West Facing Home
- Sprinkler System
- Property is zoned RS-3
Parking
- 2 Car Attached Garage
- Garage Door Opener
- Driveway
Home Design
- Shingle Roof
- Composition Roof
Interior Spaces
- 1,463 Sq Ft Home
- 1-Story Property
- Ceiling Fan
- Thermal Windows
- Blinds
- Utility Room
- Fire and Smoke Detector
Kitchen
- Walk-In Pantry
- Self-Cleaning Oven
- Electric Range
- Microwave
- Ice Maker
- Dishwasher
- Kitchen Island
- Disposal
Flooring
- Carpet
- Vinyl
Bedrooms and Bathrooms
- 3 Main Level Bedrooms
- Walk-In Closet
- 2 Full Bathrooms
Laundry
- Laundry Room
- Washer and Dryer Hookup
Outdoor Features
- Patio
Utilities
- Central Heating and Cooling System
- Well
- Electric Water Heater
- Water Softener is Owned
- Septic Tank
- Cable TV Available
Community Details
- Vero Lake Estates Subdivision
Listing and Financial Details
- Assessor Parcel Number 313833000020050000180
Map
Home Values in the Area
Average Home Value in this Area
Tax History
| Year | Tax Paid | Tax Assessment Tax Assessment Total Assessment is a certain percentage of the fair market value that is determined by local assessors to be the total taxable value of land and additions on the property. | Land | Improvement |
|---|---|---|---|---|
| 2024 | $399 | $25,500 | $25,500 | -- |
| 2023 | $399 | $24,863 | $24,863 | $0 |
| 2022 | $243 | $20,400 | $20,400 | $0 |
| 2021 | $190 | $11,794 | $11,794 | $0 |
| 2020 | $172 | $9,563 | $9,563 | $0 |
| 2019 | $170 | $9,563 | $9,563 | $0 |
| 2018 | $156 | $7,969 | $7,969 | $0 |
| 2017 | $142 | $6,375 | $0 | $0 |
| 2016 | $132 | $5,420 | $0 | $0 |
| 2015 | $132 | $5,420 | $0 | $0 |
| 2014 | $121 | $4,500 | $0 | $0 |
Property History
| Date | Event | Price | Change | Sq Ft Price |
|---|---|---|---|---|
| 09/03/2025 09/03/25 | Price Changed | $356,900 | -4.3% | $244 / Sq Ft |
| 08/27/2025 08/27/25 | Price Changed | $372,900 | +1.6% | $255 / Sq Ft |
| 07/11/2025 07/11/25 | For Sale | $366,900 | +948.3% | $251 / Sq Ft |
| 04/15/2022 04/15/22 | Sold | $35,000 | 0.0% | -- |
| 03/12/2022 03/12/22 | Pending | -- | -- | -- |
| 01/25/2022 01/25/22 | Price Changed | $35,000 | +16.7% | -- |
| 09/20/2021 09/20/21 | For Sale | $30,000 | -- | -- |
Purchase History
| Date | Type | Sale Price | Title Company |
|---|---|---|---|
| Warranty Deed | $50,000 | Stewart Title Of Indian Rive | |
| Quit Claim Deed | -- | Attorney |
Similar Homes in Vero Beach, FL
Source: BeachesMLS (Greater Fort Lauderdale)
MLS Number: F10514665
APN: 31-38-33-00002-0050-00018.0
- 8065 99th Ct
- 8146 99th Ct
- 8156 101st Ct
- 8176 101st Ct
- 8276 100th Ave
- 8185 98th Ct
- 8035 102nd Ave
- 8365 99th Ave
- 7945 98th Ct
- 8386 101st Ave
- PRESCOTT Plan at Vero Lake Estates
- ALTON Plan at Vero Lake Estates
- 1246 Block Plan at Vero Lake Estates
- CALLAHAN Plan at Vero Lake Estates
- QUAIL RIDGE Plan at Vero Lake Estates
- 8416 100th Ave
- 8345 W 98th Ave
- 8316 103rd Ave
- 7815 100th Ave
- 8426 99th Ct

