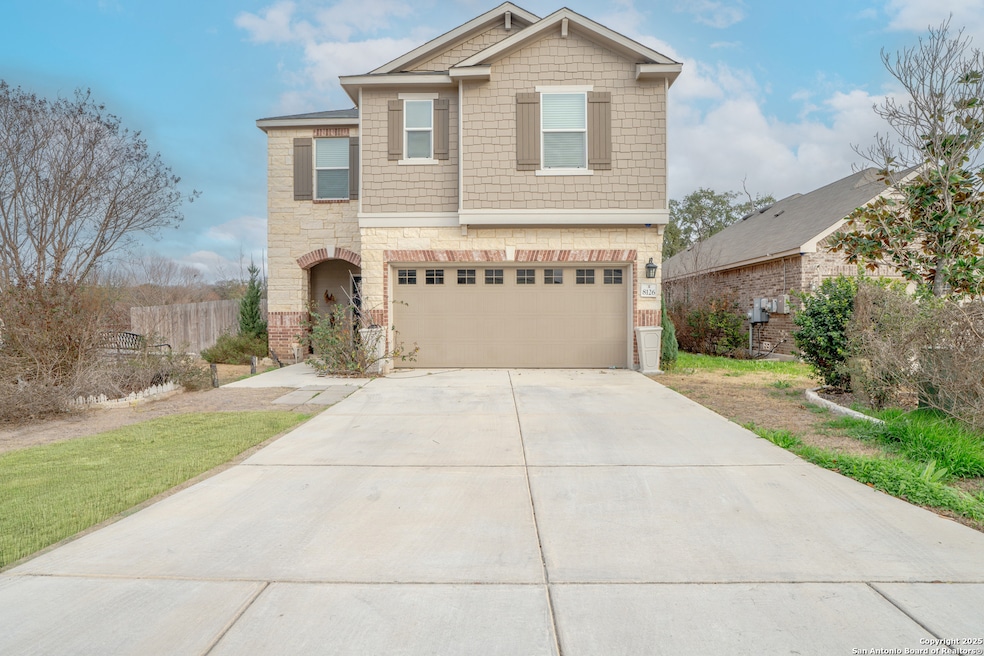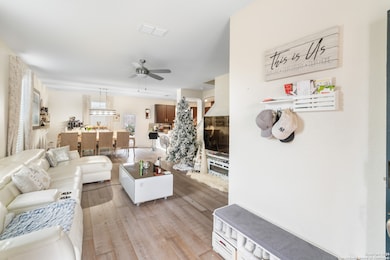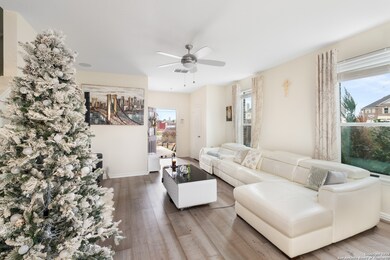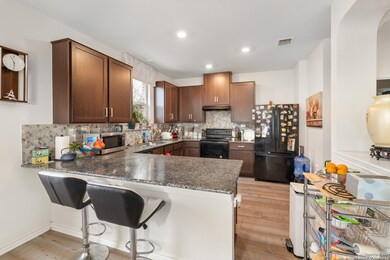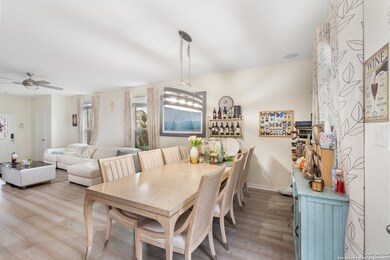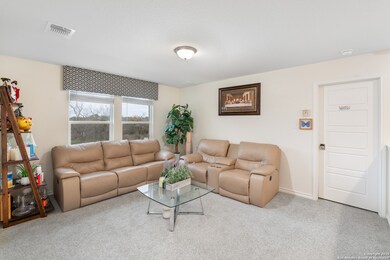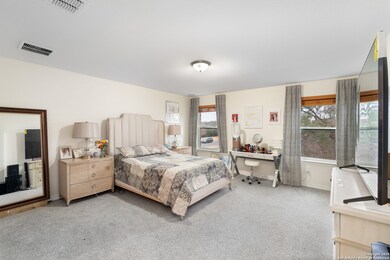8126 Breakaway Pass San Antonio, TX 78254
Bridgewood Neighborhood
3
Beds
2.5
Baths
2,098
Sq Ft
6,578
Sq Ft Lot
Highlights
- Wood Flooring
- Two Living Areas
- Central Heating and Cooling System
About This Home
This home is located at 8126 Breakaway Pass, San Antonio, TX 78254 and is currently priced at $2,300. This property was built in 2018. 8126 Breakaway Pass is a home with nearby schools including Kay Franklin Elementary, John M. Folks Middle, and School of Science and Technology Northwest.
Home Details
Home Type
- Single Family
Est. Annual Taxes
- $6,226
Year Built
- Built in 2018
Parking
- 2 Car Garage
Interior Spaces
- 2,098 Sq Ft Home
- 2-Story Property
- Window Treatments
- Two Living Areas
Flooring
- Wood
- Carpet
Bedrooms and Bathrooms
- 3 Bedrooms
Laundry
- Dryer
- Washer
Schools
- Fields Elementary School
- Jefferson Middle School
- Harlan High School
Additional Features
- 6,578 Sq Ft Lot
- Central Heating and Cooling System
Community Details
- Sawyer Meadows Ut 2A Subdivision
Listing and Financial Details
- Assessor Parcel Number 044498010090
Map
Source: San Antonio Board of REALTORS®
MLS Number: 1842605
APN: 04449-801-0090
Nearby Homes
- 7907 Oakwood Pines
- 11618 Tribute Oaks
- 11264 Blue Feather
- 10122 Dapple Colt
- 11354 Long Rider
- 11307 Impressive Way
- 11703 Oakbrooke Hill
- 8102 Assumption Dr
- 11747 Silver Prairie
- 7847 Oakdale Park
- 7931 Colonia
- 11679 Tribute Oaks
- 11687 Tribute Oaks
- 11404 Jubilance Path
- 7827 Oakdale Park
- 11342 Victory Cavern
- 7931 Maple Leaf
- 11327 Victory Cavern
- 11339 Victory Cavern
- 11314 Liberty Field
- 8111 Ashwood Pointe
- 11255 Sawyer Valley
- 11918 Boots On
- 11248 Long Rider
- 11230 Blue Feather
- 11715 Oakdale Meadow
- 11443 Jubilance Path
- 7854 Oakdale Park
- 8527 Straight Oaks
- 11631 Welch Hallow
- 11343 Saratoga Coach
- 9715 Woodland Pines
- 11228 Bushwack Pass
- 8808 Straight Oaks
- 11731 Silver Horse
- 11746 Deer Mill
- 8442 Silver Willow
- 8118 Sandbar Point
- 8130 Sandbar Point
- 8507 Silver Willow
