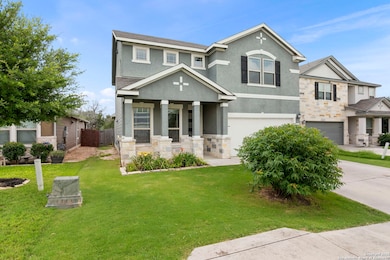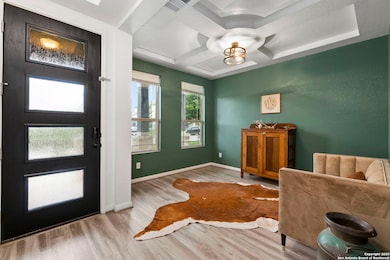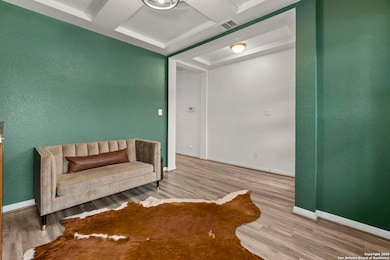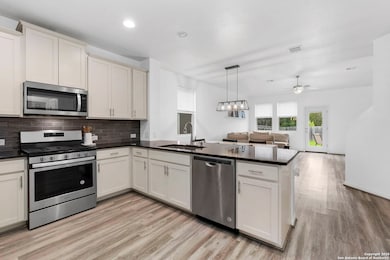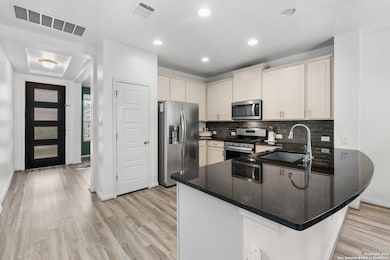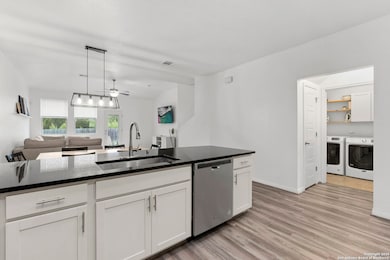8808 Straight Oaks San Antonio, TX 78254
Silver Oaks NeighborhoodHighlights
- Loft
- Eat-In Kitchen
- Walk-In Closet
- Solid Surface Countertops
- Double Pane Windows
- Tile Patio or Porch
About This Home
This beautifully designed two-story home offers the perfect mix of comfort and versatility with 4 bedrooms, 2.5 baths, and an open layout that fits any lifestyle. The primary suite is tucked away downstairs, featuring a spacious en suite bath with dual vanities, a soaking tub, and separate shower for a true retreat feel. The kitchen is light-filled and inviting, with white cabinetry, a modern backsplash, stainless steel appliances, and a clear view into the breakfast area and living room-great for entertaining or everyday living. A separate dining room adds flexibility, easily doubling as a home office or study. Upstairs offers three additional bedrooms, a generous loft, and a game room, giving everyone their own space to unwind. Smart home lighting lets you control the mood or turn off lights from your phone, while the thoughtfully designed laundry room includes built-in cabinets and open shelving to keep things organized. Close to shopping, dining, and everything you need.
Listing Agent
Jessica Masters
Harper Property Management Listed on: 07/22/2025
Home Details
Home Type
- Single Family
Est. Annual Taxes
- $5,084
Year Built
- Built in 2017
Lot Details
- 5,401 Sq Ft Lot
- Fenced
Home Design
- Slab Foundation
- Foam Insulation
- Composition Roof
- Roof Vent Fans
- Stucco
Interior Spaces
- 2,409 Sq Ft Home
- 2-Story Property
- Ceiling Fan
- Double Pane Windows
- Window Treatments
- Combination Dining and Living Room
- Loft
- Game Room
Kitchen
- Eat-In Kitchen
- Self-Cleaning Oven
- Stove
- Microwave
- Ice Maker
- Dishwasher
- Solid Surface Countertops
- Disposal
Flooring
- Carpet
- Ceramic Tile
- Vinyl
Bedrooms and Bathrooms
- 4 Bedrooms
- Walk-In Closet
Laundry
- Laundry Room
- Laundry on main level
- Dryer
- Washer
Home Security
- Prewired Security
- Fire and Smoke Detector
Parking
- 2 Car Garage
- Garage Door Opener
Outdoor Features
- Tile Patio or Porch
Utilities
- Central Heating and Cooling System
- Heating System Uses Natural Gas
- Gas Water Heater
- Cable TV Available
Community Details
- Tribute Ranch Subdivision
Listing and Financial Details
- Assessor Parcel Number 044502220310
Map
Source: San Antonio Board of REALTORS®
MLS Number: 1886013
APN: 04450-222-0310
- 11687 Tribute Oaks
- 11679 Tribute Oaks
- 11731 Silver Horse
- 8830 Silver City
- 8926 Silver City
- 11618 Tribute Oaks
- 11726 Deer Mill
- 8819 Preserve Trail
- 9106 Brown Wells
- 12010 Amber Vista
- 11921 Fieldcrest Run
- 11814 Twin Oaks Path
- 8507 Silver Willow
- 9119 Crown Silver
- 9042 Rain Preserve
- 11907 Pure Silver
- 8610 Lajitas Bend
- 8126 Breakaway Pass
- 9010 La Junta
- 11747 Silver Prairie
- 8527 Straight Oaks
- 11731 Silver Horse
- 8826 Silver City
- 8842 Silver City
- 11711 Wildcat Cove
- 11746 Deer Mill
- 11715 Oakdale Meadow
- 12111 Amber Vista
- 9311 Fm 1560 N
- 11838 Wildcat Cove
- 8507 Silver Willow
- 8111 Ashwood Pointe
- 8442 Silver Willow
- 8522 Silver Brush
- 11846 Pure Silver
- 8531 Silver Brush
- 11906 Pure Silver
- 11918 Silver Coins
- 17115 Wildcat Cove
- 8126 Breakaway Pass

