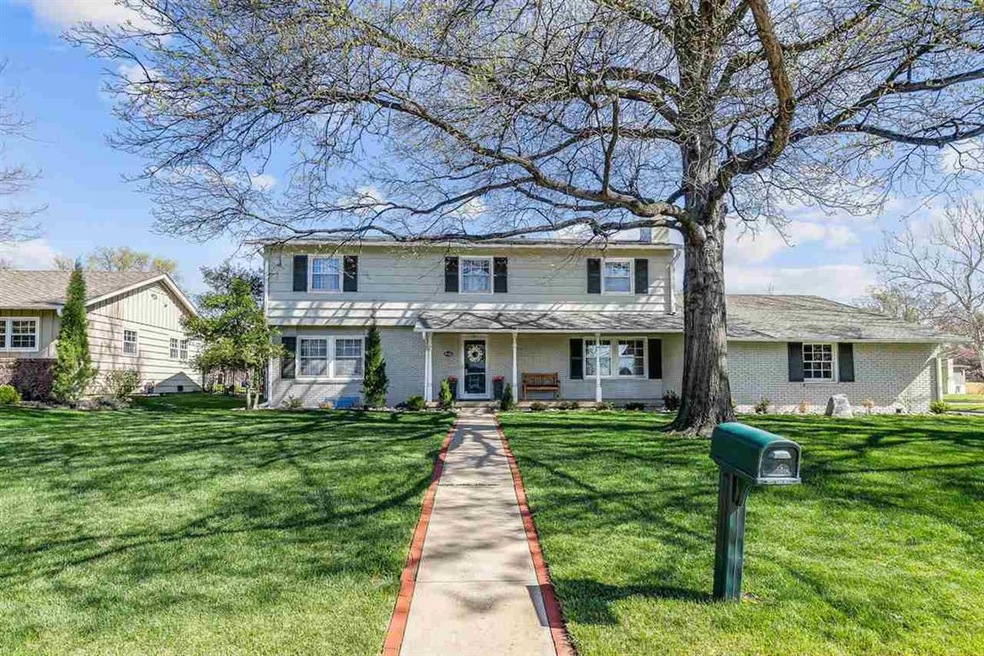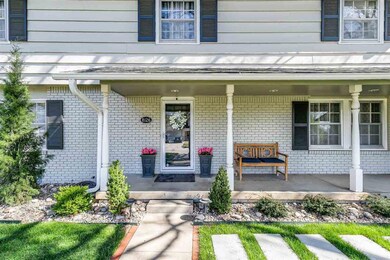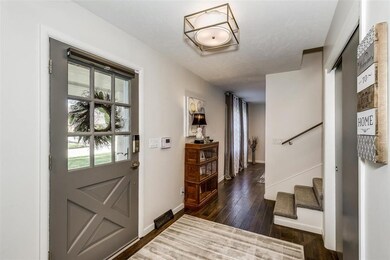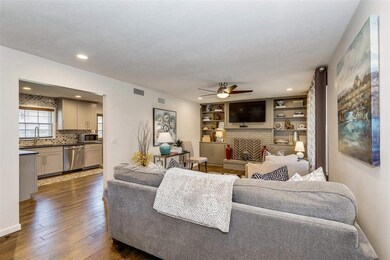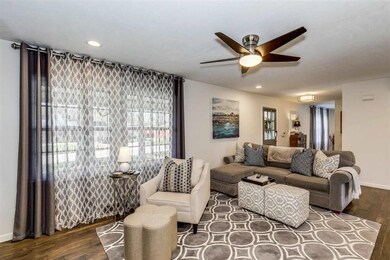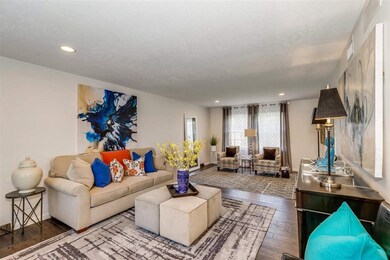
8126 E Mockingbird St Wichita, KS 67207
Bonnie Brae NeighborhoodEstimated Value: $404,957 - $424,000
Highlights
- Traditional Architecture
- Corner Lot
- Game Room
- Wood Flooring
- Granite Countertops
- Screened Porch
About This Home
As of June 2021This home is the perfect combination - a gorgeous, impressive remodeled and updated home with a fantastic floor plan and located in a quiet neighborhood with easy access to schools, shopping, dining and entertainment! This home is truly exceptional and features a completely new and breathtaking kitchen, an open floor plan that offers flex spaces for your individual living needs and inviting outdoor living with a captivating screened outdoor living space. The main floor includes new wood flooring with stunning white trim and large windows with great natural light throughout the rooms. The large foyer is welcoming and opens to both the living and family areas. The spacious living room has the appealing blend of openness to the kitchen and dining areas with great space for family gatherings. The family room features a striking fireplace with built-in shelving and cabinets on both sides. The family room opens to the spectacular kitchen, both with a well-designed layout and gorgeous features! Totally renovated, the kitchen features all new cabinetry with soft-close doors, pantry, stunning leathered silver pearl granite countertops, fabulous marble tile from the countertops to the ceiling, oversized and deep sink with grid insert and industrial Kohler pull-down faucet, and all new appliances - range/oven, range hood, dishwasher (and counter-depth refrigerator is available for purchase). The kitchen has room for a secondary dining area, and a door to the backyard patio - perfect for outdoor grilling access! Just off the kitchen is the main floor laundry area and totally remodeled half-bathroom with an accent-tiled wall, and furniture-style vanity with a marble top. There is a charming Dutch door that leads to the incredible screened outdoor living space that combines style, comfort and privacy. The kitchen and living room both open to a large dining area with huge windows offering wonderful and private backyard views. The upper level features a gorgeous ensuite including a huge bedroom with great natural light and room for a sitting area, expansive walk-in closet with built-in storage, dressing area and a spa-like bathroom with new cabinetry, silver pearl granite-topped double-sink vanity, and tile floor. The upper level also includes three additional bedrooms – all with fantastic refinished original hardwood floors, large double floor-to-ceiling closet doors with interior LED lighting. Adjacent to the additional bedrooms, there is a spacious bathroom with tub and tiled shower surround, another beautiful silver pearl granite-topped double-sink vanity, linen and storage area, tile floor and stylish mirror for the perfect finishing touch! The basement features more amazing living areas with a spacious and open family room and recreation/game area with gorgeous luxury LVP flooring and abundant LED recessed lighting throughout. There is a separate room for media viewing and/or pool table and game tables, a large finished office with Cat6/Cox cable setups and a cedar closet for extra storage, and another full bathroom with a tiled walk-in shower, pedestal sink and linen/storage closet. The exterior offers beautiful relaxation areas - large covered front porch, screened outdoor area, brick patio leading to a lower level patio with curved masonry wall creating the perfect setting for outdoor seating - all impressively landscaped and accented with landscape lighting. The backyard has a great layout with plenty of room for adding a pool and still having yard space. This home also features newer (2) Trane furnace/AC units, newer electrical panel, newer hot water heater, new hardware throughout, new window coverings, and newer LED lighting with over 75 LED can lights throughout the home! This is a must-see home to truly appreciate the quality of the upgrades and workmanship in all of the updating. Amazing home, awesome upgrades and features, and fantastic indoor and outdoor living areas to enjoy with your family and friends!
Last Agent to Sell the Property
Berkshire Hathaway PenFed Realty License #00049306 Listed on: 04/09/2021
Home Details
Home Type
- Single Family
Est. Annual Taxes
- $2,385
Year Built
- Built in 1962
Lot Details
- 0.26 Acre Lot
- Wood Fence
- Corner Lot
- Irregular Lot
- Sprinkler System
HOA Fees
- $3 Monthly HOA Fees
Home Design
- Traditional Architecture
- Frame Construction
- Composition Roof
Interior Spaces
- 2-Story Property
- Ceiling Fan
- Gas Fireplace
- Window Treatments
- Family Room with Fireplace
- Formal Dining Room
- Home Office
- Game Room
- Screened Porch
- Wood Flooring
Kitchen
- Breakfast Bar
- Oven or Range
- Electric Cooktop
- Range Hood
- Dishwasher
- Granite Countertops
- Disposal
Bedrooms and Bathrooms
- 4 Bedrooms
- En-Suite Primary Bedroom
- Walk-In Closet
- Granite Bathroom Countertops
- Dual Vanity Sinks in Primary Bathroom
- Shower Only
Laundry
- Laundry Room
- Laundry on main level
Finished Basement
- Basement Fills Entire Space Under The House
- Finished Basement Bathroom
- Basement Windows
Home Security
- Storm Windows
- Storm Doors
Parking
- 2 Car Attached Garage
- Side Facing Garage
- Garage Door Opener
Outdoor Features
- Patio
- Rain Gutters
Schools
- Minneha Elementary School
- Coleman Middle School
- Southeast High School
Utilities
- Humidifier
- Forced Air Heating and Cooling System
- Heating System Uses Gas
Community Details
- Association fees include gen. upkeep for common ar
- Bonnie Brae Subdivision
Listing and Financial Details
- Assessor Parcel Number 00172-465
Ownership History
Purchase Details
Home Financials for this Owner
Home Financials are based on the most recent Mortgage that was taken out on this home.Similar Homes in Wichita, KS
Home Values in the Area
Average Home Value in this Area
Purchase History
| Date | Buyer | Sale Price | Title Company |
|---|---|---|---|
| Sinzogan Christian Yassin | -- | Security 1St Title Llc |
Mortgage History
| Date | Status | Borrower | Loan Amount |
|---|---|---|---|
| Closed | Ict Christian Homes Llc | $20,000 | |
| Open | Sinzogan Christian Yassin | $328,652 |
Property History
| Date | Event | Price | Change | Sq Ft Price |
|---|---|---|---|---|
| 06/30/2021 06/30/21 | Sold | -- | -- | -- |
| 06/04/2021 06/04/21 | Pending | -- | -- | -- |
| 05/21/2021 05/21/21 | Price Changed | $375,000 | -6.3% | $104 / Sq Ft |
| 04/09/2021 04/09/21 | For Sale | $400,000 | -- | $111 / Sq Ft |
Tax History Compared to Growth
Tax History
| Year | Tax Paid | Tax Assessment Tax Assessment Total Assessment is a certain percentage of the fair market value that is determined by local assessors to be the total taxable value of land and additions on the property. | Land | Improvement |
|---|---|---|---|---|
| 2023 | $4,578 | $37,715 | $4,635 | $33,080 |
| 2022 | $4,258 | $37,715 | $4,382 | $33,333 |
| 2021 | $2,481 | $21,690 | $2,887 | $18,803 |
| 2020 | $2,393 | $20,850 | $2,887 | $17,963 |
| 2019 | $2,195 | $19,125 | $2,887 | $16,238 |
| 2018 | $2,299 | $19,953 | $1,783 | $18,170 |
| 2017 | $2,205 | $0 | $0 | $0 |
| 2016 | $2,136 | $0 | $0 | $0 |
| 2015 | $2,120 | $0 | $0 | $0 |
| 2014 | $1,040 | $0 | $0 | $0 |
Agents Affiliated with this Home
-
Ginette Huelsman

Seller's Agent in 2021
Ginette Huelsman
Berkshire Hathaway PenFed Realty
(316) 448-1026
1 in this area
135 Total Sales
-
Jean Kouame

Buyer's Agent in 2021
Jean Kouame
Keller Williams Hometown Partners
(316) 670-0859
1 in this area
30 Total Sales
Map
Source: South Central Kansas MLS
MLS Number: 594414
APN: 114-20-0-33-01-020.00
- 202 S Bonnie Brae St
- 8002 E Lynwood St
- 8425 E Huntington St
- 8409 E Overbrook St
- 8509 E Stoneridge Ln
- 8209 E Brentmoor St
- 8601 E Brentmoor Ln
- 7909 E Morris St
- 8425 E Tamarac St
- 20 N Cypress Dr
- 211 N Armour Ave
- 24 E Douglas Ave
- 1009 S Eastern St
- 7307 E Lincoln St
- 1009 S Dalton Dr
- 603 S Drury Ln
- 1017 S Dalton Dr
- 640 N Rock Rd
- 1014 S Burrus St
- 7077 E Central Ave
- 8126 E Mockingbird St
- 8120 E Mockingbird St
- 8127 E Morningside St
- 8127 E Mockingbird St
- 8121 E Morningside St
- 1834 S Stephanie St
- 1920 S Stephanie St
- 1830 S Stephanie St
- 8114 E Mockingbird St
- 8201 E Morningside St
- 320 S Heather St
- 8121 E Mockingbird St
- 8115 E Morningside St
- 8132 E Morningside St
- 8115 E Mockingbird St
- 8126 E Morningside St
- 8126 E Willowbrook Rd
- 8108 E Mockingbird St
- 8202 E Morningside St
- 8120 E Willowbrook Rd
