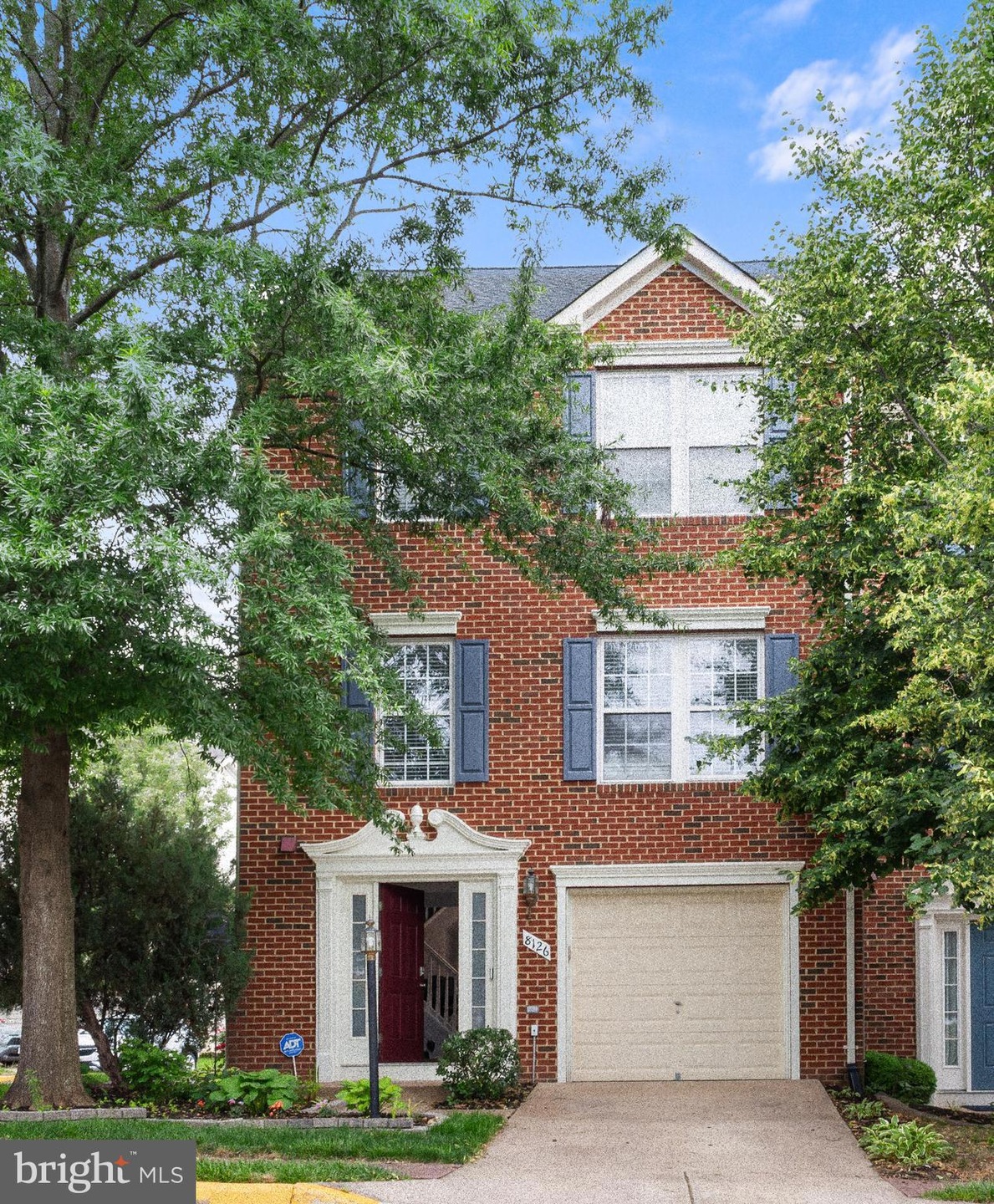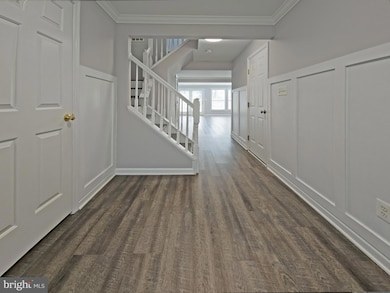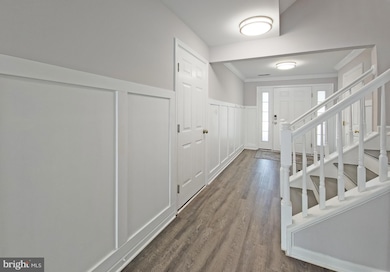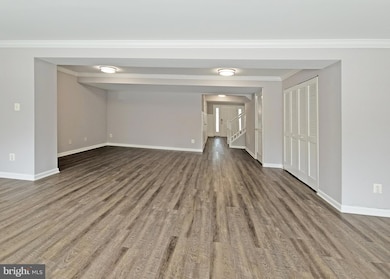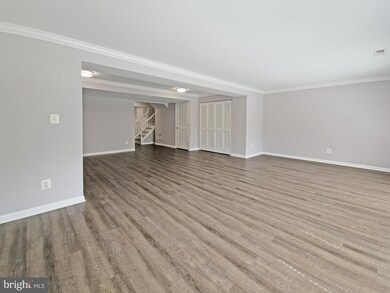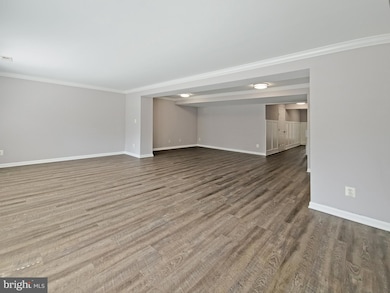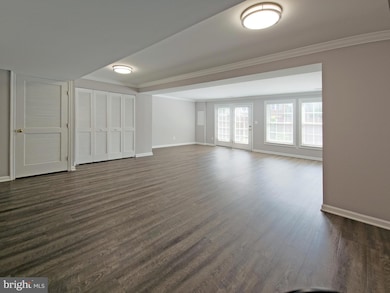
8126 Horseshoe Cottage Cir Lorton, VA 22079
Estimated payment $4,395/month
Highlights
- Colonial Architecture
- Cathedral Ceiling
- Community Pool
- Laurel Hill Elementary School Rated A-
- 1 Fireplace
- 1 Car Attached Garage
About This Home
Immaculate 3BR/2.5BA End-Unit Townhome | Fully Renovated | Prime Lorton Location
Welcome to this exceptional end-unit townhome, offering approximately 2,400 sq. ft. of beautifully appointed living space across three fully finished and thoughtfully upgraded levels. Renovated from top to bottom since 2022, this residence is the definition of move-in ready.
From the moment you enter, you'll appreciate the wide-plank luxury vinyl flooring that flows seamlessly throughout all three levels—combining durability with sophisticated style. The expansive main level features an open-concept layout ideal for modern living, with builder-upgraded extensions on each floor that enhance both square footage and natural light.
The gourmet kitchen is a true centerpiece, outfitted with stainless steel appliances (2022), elegant quartz countertops, a large 3x5 ft. island, and ample cabinet space—perfect for everyday cooking and entertaining.
Upstairs, the home offers three generously sized bedrooms, including a serene primary suite with cathedral ceiling and en-suite bathroom. Enjoy high-end finishes such as a frameless glass shower, quartz double vanity, and floor-to-ceiling designer tile that adds a touch of luxury to your daily routine.
The fully finished walkout lower level offers flexible space for a home office, gym, or media room, along with a dedicated laundry area complete with washer and dryer (2022). Step outside to a beautiful landscaped, fenced-in backyard—ideal for outdoor dining, relaxing, or play.
Recent upgrades include a new roof (May 2025), freshly painted window trim and shutters (May 2025), and a water heater (2020), providing added peace of mind for years to come.
This home also features excellent curb appeal and is part of a well-maintained community offering premium amenities, including a swimming pool, tennis courts, and multiple playgrounds.
Ideally situated in a sought-after Lorton location with quick access to I-95, the VRE commuter train, and an array of shopping and dining options including Amazon Fresh, Planet Fitness, Panera Bread, Wingstop, and more.
A rare opportunity to own a turn-key home in an unbeatable location—schedule your private showing today!
This turn-key home is a true gem—schedule your private tour today!
Townhouse Details
Home Type
- Townhome
Est. Annual Taxes
- $6,884
Year Built
- Built in 2004
HOA Fees
- $115 Monthly HOA Fees
Parking
- 1 Car Attached Garage
- Front Facing Garage
- Driveway
- Off-Street Parking
Home Design
- Colonial Architecture
- Brick Foundation
- Shingle Roof
- Vinyl Siding
- Brick Front
- Concrete Perimeter Foundation
Interior Spaces
- 2,400 Sq Ft Home
- Property has 3 Levels
- Cathedral Ceiling
- 1 Fireplace
Bedrooms and Bathrooms
- 3 Bedrooms
Finished Basement
- Heated Basement
- Walk-Out Basement
- Basement Fills Entire Space Under The House
- Front and Rear Basement Entry
- Basement Windows
Schools
- Laurel Hill Elementary School
- South County Middle School
- South County High School
Utilities
- Forced Air Heating and Cooling System
- Natural Gas Water Heater
- Cable TV Available
Additional Features
- Level Entry For Accessibility
- 2,434 Sq Ft Lot
Listing and Financial Details
- Tax Lot 37
- Assessor Parcel Number 1074 22030037
Community Details
Overview
- Lorton Station HOA
- Lorton Station Subdivision
Recreation
- Community Pool
Pet Policy
- Pets Allowed
Map
Home Values in the Area
Average Home Value in this Area
Tax History
| Year | Tax Paid | Tax Assessment Tax Assessment Total Assessment is a certain percentage of the fair market value that is determined by local assessors to be the total taxable value of land and additions on the property. | Land | Improvement |
|---|---|---|---|---|
| 2024 | $6,564 | $566,630 | $174,000 | $392,630 |
| 2023 | $6,415 | $568,430 | $174,000 | $394,430 |
| 2022 | $6,135 | $536,530 | $166,000 | $370,530 |
| 2021 | $5,525 | $470,820 | $128,000 | $342,820 |
| 2020 | $5,494 | $464,250 | $125,000 | $339,250 |
| 2019 | $5,398 | $456,090 | $123,000 | $333,090 |
| 2018 | $4,964 | $431,610 | $116,000 | $315,610 |
| 2017 | $5,011 | $431,610 | $116,000 | $315,610 |
| 2016 | $5,000 | $431,610 | $116,000 | $315,610 |
| 2015 | $4,602 | $412,400 | $112,000 | $300,400 |
| 2014 | $4,592 | $412,400 | $112,000 | $300,400 |
Property History
| Date | Event | Price | Change | Sq Ft Price |
|---|---|---|---|---|
| 07/08/2025 07/08/25 | For Sale | $669,900 | 0.0% | $279 / Sq Ft |
| 07/07/2025 07/07/25 | Pending | -- | -- | -- |
| 07/01/2025 07/01/25 | For Sale | $669,900 | 0.0% | $279 / Sq Ft |
| 06/20/2025 06/20/25 | Price Changed | $669,900 | 0.0% | $279 / Sq Ft |
| 11/18/2014 11/18/14 | Rented | $2,195 | -4.4% | -- |
| 11/18/2014 11/18/14 | Under Contract | -- | -- | -- |
| 10/07/2014 10/07/14 | For Rent | $2,295 | -- | -- |
Purchase History
| Date | Type | Sale Price | Title Company |
|---|---|---|---|
| Deed | $369,790 | -- |
Mortgage History
| Date | Status | Loan Amount | Loan Type |
|---|---|---|---|
| Closed | $207,000 | New Conventional | |
| Closed | $247,100 | New Conventional | |
| Closed | $295,800 | New Conventional |
Similar Homes in Lorton, VA
Source: Bright MLS
MLS Number: VAFX2246454
APN: 1074-22030037
- 8057 Samuel Wallis St
- 8001 Samuel Wallis St
- 8010 Samuel Wallis St
- 9573 Hagel Cir Unit 15/A
- 9579 Hagel Cir Unit 16/E
- 9562 Hagel Cir Unit 13/B
- 7873 Cranford Farm Cir
- 9807 Amsterdam St
- 7884 Seafarer Way
- 7722 Capron Ct
- 7810 Stovall Ct
- 9518 Unity Ln
- 9958 E Hill Dr
- 8313 Middle Ruddings Dr
- 8411 Whitehaven Ct
- 8173 Halley Ct
- 8320 Dockray Ct
- 8205 Crossbrook Ct Unit 201
- 9140 Stonegarden Dr
- 9150 Stonegarden Dr
- 8085 Horseshoe Cottage Cir
- 9662 Potters Hill Cir
- 9832 Hagel Cir
- 9552 Inverary Ct
- 9680 Hagel Cir Unit 36/D
- 9532 Mooregate Ct
- 9647 Hagel Cir Unit 30/C
- 9621 Hagel Cir Unit D
- 9520 Mooregate Ct
- 9521 Hagel Cir
- 9515 Hagel Cir Unit 3/B
- 7873 Cranford Farm Cir
- 9238 Lorton Valley Rd
- 8475 Wasdale Head Dr Unit BASEMENT
- 9218 Lorton Valley Rd
- 8410 Chaucer House Ct
- 8141 Mccauley Way
- 8302 Newby Bridge Dr Unit BASEMENT
- 8303 Bluebird Way Unit M
- 8317 Bluebird Way Unit M
