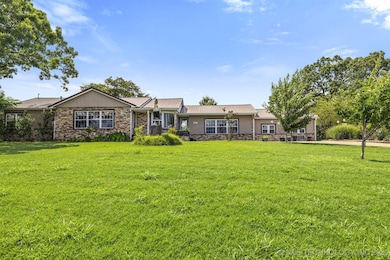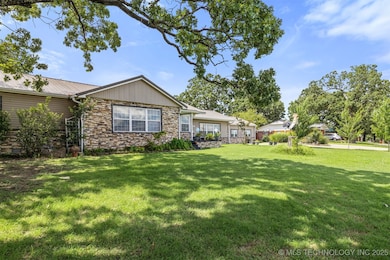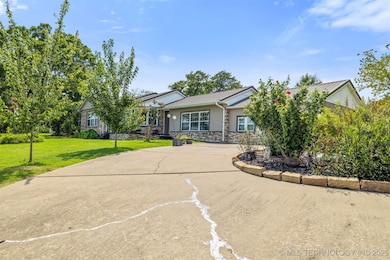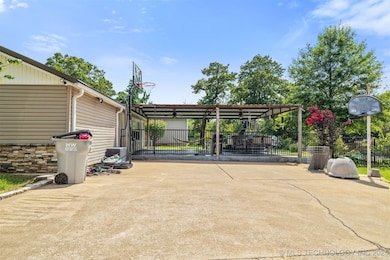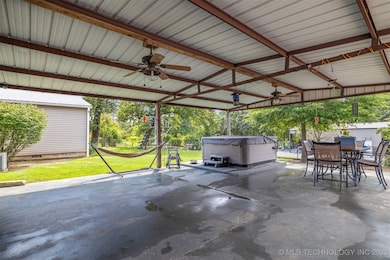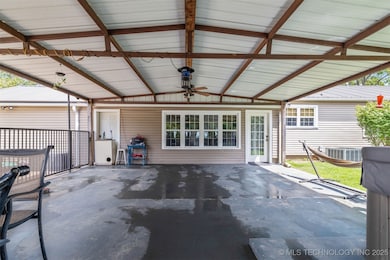
8126 U S 69 McAlester, OK 74501
Estimated payment $2,206/month
Highlights
- Greenhouse
- Garage Apartment
- High Ceiling
- Spa
- Mature Trees
- Granite Countertops
About This Home
This beautifully remodeled home seamlessly blends modern sophistication with farmhouse charm, offering an abundance of space for you to thrive. Featuring three generously sized bedrooms and three spacious bathrooms, this home is designed to accommodate a growing family or host guests with ease.
An added bonus room is currently utilized as a fourth bedroom or playroom but offers versatile potential as an office or third living room, catering to your evolving needs. The kitchen is a chef's dream, complete with granite countertops, a classic farmhouse sink, and ample cabinetry for storage.
The custom-designed master suite is a true sanctuary, boasting an en-suite bathroom that feels like a spa retreat. Relax in the luxurious soaker tub or enjoy the expansive shower area. Walk-in closets provide plenty of storage, while a well-sized pantry ensures your kitchen stays organized and efficient.
A standout feature of this property is the 30 x 50 workshop, which includes living quarters and a bathroom. This space offers endless possibilities, from a home business setup to additional living or storage space.
With too many features to list, this home is a must-see to truly appreciate all it has to offer. Whether you're drawn to the sophisticated design or the functional layout, this property is ready to welcome you home.
There is also an entrance/driveway access from Old Highway 69.
Home Details
Home Type
- Single Family
Est. Annual Taxes
- $584
Year Built
- Built in 1950
Lot Details
- 3 Acre Lot
- East Facing Home
- Partially Fenced Property
- Chain Link Fence
- Decorative Fence
- Landscaped
- Sloped Lot
- Mature Trees
- Wooded Lot
Parking
- 4 Car Garage
- Garage Apartment
- Parking Storage or Cabinetry
- Workshop in Garage
- Driveway
Home Design
- Wood Frame Construction
- Metal Roof
- Vinyl Siding
Interior Spaces
- 2,800 Sq Ft Home
- 1-Story Property
- High Ceiling
- Ceiling Fan
- Fireplace With Glass Doors
- Fireplace Features Blower Fan
- Gas Log Fireplace
- Vinyl Clad Windows
- Crawl Space
- Washer and Electric Dryer Hookup
Kitchen
- Built-In Oven
- Range
- Microwave
- Dishwasher
- Granite Countertops
- Butcher Block Countertops
- Disposal
Flooring
- Carpet
- Tile
- Vinyl Plank
Bedrooms and Bathrooms
- 3 Bedrooms
- 3 Full Bathrooms
Home Security
- Storm Windows
- Fire and Smoke Detector
Pool
- Spa
- Above Ground Pool
Outdoor Features
- Covered patio or porch
- Greenhouse
- Shed
- Storm Cellar or Shelter
- Rain Gutters
Schools
- Savanna Elementary School
- Savanna High School
Utilities
- Zoned Heating and Cooling
- Heating System Uses Gas
- Gas Water Heater
- Satellite Dish
Additional Features
- Accessible Doors
- Energy-Efficient Insulation
Community Details
Overview
- No Home Owners Association
- Savanna Subdivision
Recreation
- Community Spa
Map
Home Values in the Area
Average Home Value in this Area
Tax History
| Year | Tax Paid | Tax Assessment Tax Assessment Total Assessment is a certain percentage of the fair market value that is determined by local assessors to be the total taxable value of land and additions on the property. | Land | Improvement |
|---|---|---|---|---|
| 2024 | $560 | $7,686 | $605 | $7,081 |
| 2023 | $560 | $7,462 | $605 | $6,857 |
| 2022 | $521 | $7,245 | $605 | $6,640 |
| 2021 | $521 | $7,245 | $605 | $6,640 |
| 2020 | $492 | $6,829 | $605 | $6,224 |
| 2019 | $476 | $6,829 | $605 | $6,224 |
| 2018 | $463 | $6,437 | $605 | $5,832 |
| 2017 | $440 | $6,249 | $605 | $5,644 |
| 2016 | $429 | $6,067 | $605 | $5,462 |
| 2015 | $436 | $6,067 | $605 | $5,462 |
| 2014 | $321 | $4,688 | $605 | $4,083 |
Property History
| Date | Event | Price | Change | Sq Ft Price |
|---|---|---|---|---|
| 07/23/2025 07/23/25 | Pending | -- | -- | -- |
| 07/17/2025 07/17/25 | For Sale | $389,900 | -- | $139 / Sq Ft |
Purchase History
| Date | Type | Sale Price | Title Company |
|---|---|---|---|
| Deed | $57,000 | -- |
Similar Homes in McAlester, OK
Source: MLS Technology
MLS Number: 2530814
APN: 0000-04-04N-14E-0-417-01
- 407 Monroe St
- 93 A St
- 00 S Us Highway 69
- 67 S Cable Rd
- 0000 Barnett Rd
- 23 Falcon Flats
- 0 S Brewer Rd Unit 2503451
- 0 S Brewer Rd Unit 2503395
- 2148 E Wise Rd
- 162 Dolittle Ln
- 152 W Turnpike Rd
- 1211 E Wise Rd
- 2544 Shuman Rd
- 2458 Shuman Rd
- 0 Hulsey Prairie Unit 2524999
- 0 Hulsey Prairie Unit 2524853
- 5579 Hardy Springs Rd
- 157 Canna Ln
- 0 S Main St
- 487 Bucklucksy Rd

