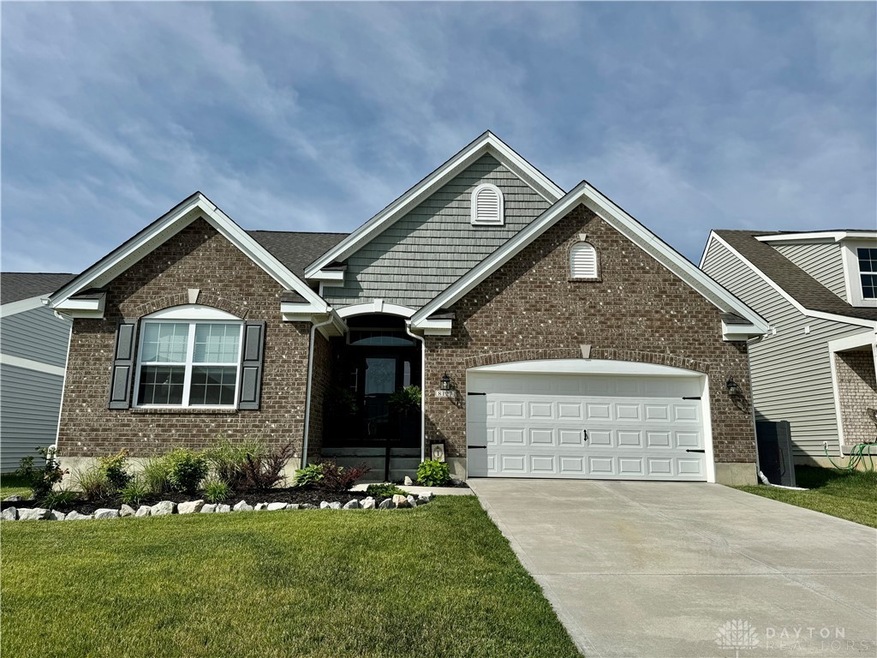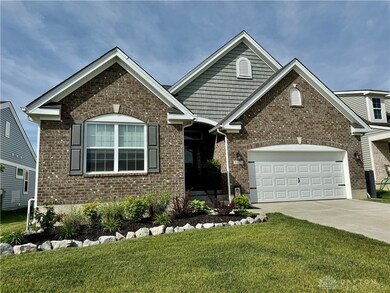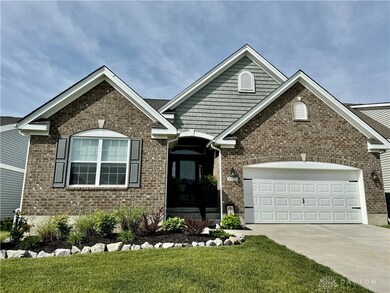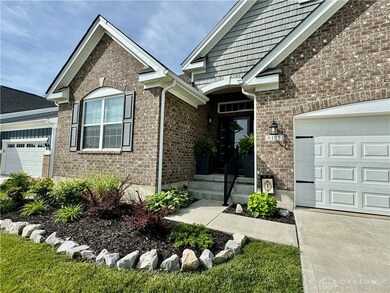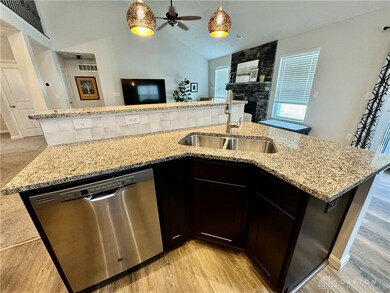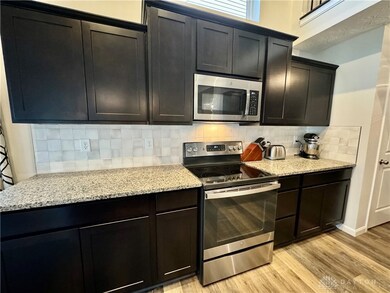
8127 Cherry Birch Dr Tipp City, OH 45371
Highlights
- Granite Countertops
- Kitchen Island
- 2 Car Garage
- Bathroom on Main Level
- Forced Air Heating and Cooling System
- Gas Fireplace
About This Home
As of September 2024Comfortable, open floor plan with 4 bedrooms, 3 full bathrooms, 1 half bathroom, dining area, great room, gas stone-surround fireplace, granite counter tops, and an open and bright kitchen for entertaining. The entire first level vaults to the open loft space on the second floor. The loft is excellent for computer space or social time, plus you will find the 4th bedroom and a full bath upstairs. The 1st floor primary bedroom and ensuite includes a deluxe shower, upgraded moldings and tray ceiling. Separated from the primary bedroom are two additional bedrooms on the first level plus laundry. To top it off the lower level has been finished to add a half bathroom and a huge recreational room for fun and entertainment. Beyond the finished basement is a huge unfinished area set up for ample storage a workshop and space for a workout room! The excellence continues out the back door to a beautiful concrete patio, partially covered and a fully fenced in yard.
Home Details
Home Type
- Single Family
Est. Annual Taxes
- $5,854
Year Built
- 2019
Lot Details
- 7,405 Sq Ft Lot
HOA Fees
- $25 Monthly HOA Fees
Parking
- 2 Car Garage
Home Design
- Brick Exterior Construction
- Vinyl Siding
Interior Spaces
- 2,212 Sq Ft Home
- 2-Story Property
- Gas Fireplace
- Vinyl Clad Windows
- Insulated Windows
- Finished Basement
- Basement Fills Entire Space Under The House
Kitchen
- Range<<rangeHoodToken>>
- <<microwave>>
- Dishwasher
- Kitchen Island
- Granite Countertops
Bedrooms and Bathrooms
- 4 Bedrooms
- Bathroom on Main Level
Utilities
- Forced Air Heating and Cooling System
- Heating System Uses Natural Gas
Community Details
- Carriage Trls Ph Iii Sec 2 Subdivision
Listing and Financial Details
- Property Available on 7/8/24
- Assessor Parcel Number P48003187
Ownership History
Purchase Details
Home Financials for this Owner
Home Financials are based on the most recent Mortgage that was taken out on this home.Purchase Details
Home Financials for this Owner
Home Financials are based on the most recent Mortgage that was taken out on this home.Purchase Details
Similar Homes in Tipp City, OH
Home Values in the Area
Average Home Value in this Area
Purchase History
| Date | Type | Sale Price | Title Company |
|---|---|---|---|
| Warranty Deed | $390,250 | None Listed On Document | |
| Warranty Deed | $299,900 | Ntc | |
| Warranty Deed | $55,500 | None Available |
Mortgage History
| Date | Status | Loan Amount | Loan Type |
|---|---|---|---|
| Open | $340,000 | New Conventional | |
| Previous Owner | $269,844 | New Conventional |
Property History
| Date | Event | Price | Change | Sq Ft Price |
|---|---|---|---|---|
| 09/24/2024 09/24/24 | Sold | $390,000 | -2.5% | $176 / Sq Ft |
| 09/02/2024 09/02/24 | Pending | -- | -- | -- |
| 08/14/2024 08/14/24 | Price Changed | $399,900 | -4.8% | $181 / Sq Ft |
| 08/06/2024 08/06/24 | Price Changed | $420,000 | -2.3% | $190 / Sq Ft |
| 07/20/2024 07/20/24 | Price Changed | $430,000 | -2.3% | $194 / Sq Ft |
| 07/13/2024 07/13/24 | Price Changed | $440,000 | -2.2% | $199 / Sq Ft |
| 07/08/2024 07/08/24 | For Sale | $450,000 | -- | $203 / Sq Ft |
Tax History Compared to Growth
Tax History
| Year | Tax Paid | Tax Assessment Tax Assessment Total Assessment is a certain percentage of the fair market value that is determined by local assessors to be the total taxable value of land and additions on the property. | Land | Improvement |
|---|---|---|---|---|
| 2024 | $5,854 | $122,080 | $20,790 | $101,290 |
| 2023 | $5,854 | $122,080 | $20,790 | $101,290 |
| 2022 | $6,074 | $122,080 | $20,790 | $101,290 |
| 2021 | $4,929 | $13,130 | $13,130 | $0 |
| 2020 | $1,553 | $13,130 | $13,130 | $0 |
| 2019 | $452 | $2,630 | $2,630 | $0 |
Agents Affiliated with this Home
-
Pamela Smart

Seller's Agent in 2024
Pamela Smart
Key Realty
(937) 657-0182
59 Total Sales
-
Timothy Priddy

Buyer's Agent in 2024
Timothy Priddy
RE/MAX
(937) 657-5465
62 Total Sales
Map
Source: Dayton REALTORS®
MLS Number: 914982
APN: P48003187
- 7221 River Birch St
- 6276 Willow Oak Dr
- 7167 River Birch St
- 4039 Forestedge St
- 3230 Dry Run St
- 1235 Gable Way
- 2024 Cedar Lake Dr
- 5073 Catalpa Dr
- 6721 Deer Meadows Dr
- 6054 Boxelder Dr
- 6991 Salon Cir Unit 4444
- 6809 Casa Grande Ct
- 6864 Deer Ridge Dr
- 6384 Heffner Rd
- 8758 Trowbridge Way
- 3078 White Ash Dr
- 9310 Lakeside St
- 6687 Singer Rd
- 9337 Lakeside St
- 3109 Coneflower Dr
