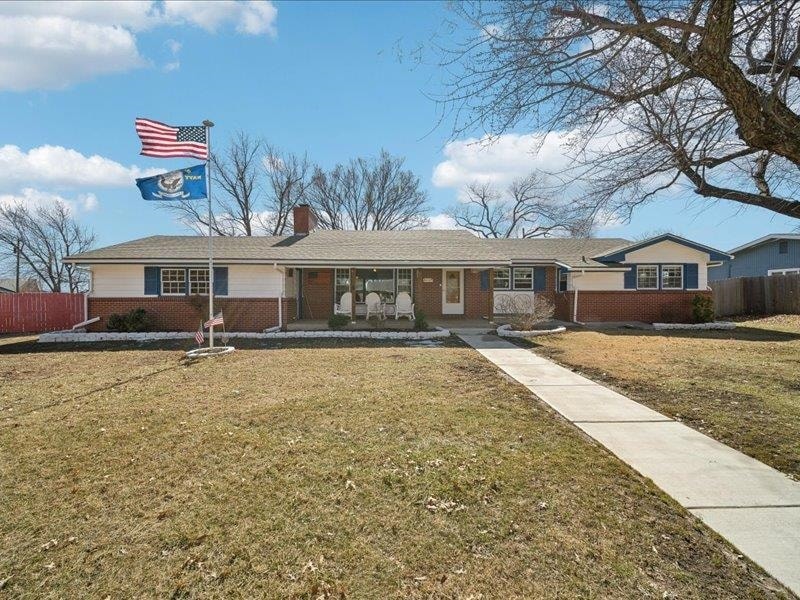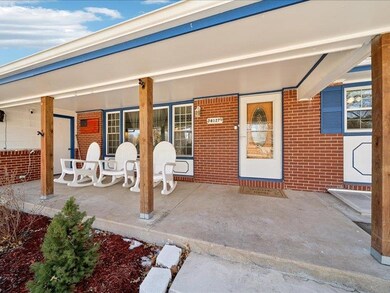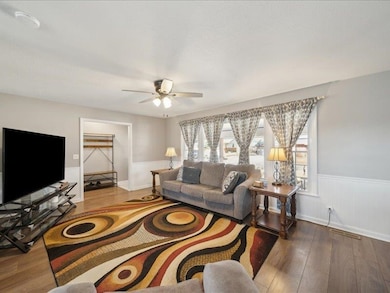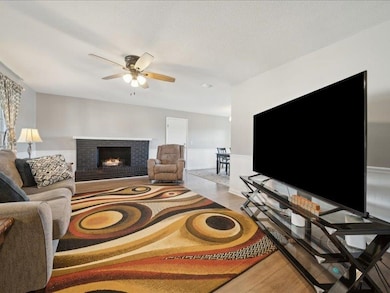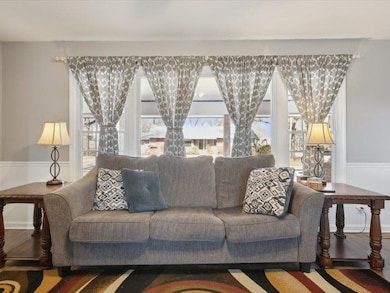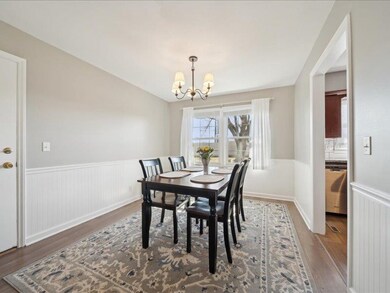
8127 E Peach Tree Ln Wichita, KS 67207
Bonnie Brae NeighborhoodHighlights
- No HOA
- Covered patio or porch
- Covered Deck
- Home Office
- Formal Dining Room
- Living Room
About This Home
As of May 2025Completely remodeled Bonnie Brae ranch with 3 bedrooms, 2 baths on the main floor. All new flooring and interior paint. Exterior paint is approximately 2 years old. Two fireplaces. Huge kitchen with granite tops and stainless steel appliances. Walk-in pantry could also be converted to a main floor laundry if a buyer needed that convenience as hookups are already there. Primary suite with private bath. Finished basement has an enormous family room with second fireplace and a new daylight window for tons of natural light. There is also an office/craft room, brand new 3rd bathroom, and a large laundry utility room. The fenced back yard features a covered deck for entertaining or outdoor dining. There is a generously sized shed for storing all of your yard equipment as well as bicycles, etc. The two car side load garage is oversized. An added bonus is the new city sewer line in the past 2 years. Everything here has been taken care of. You just need to move in and enjoy!
Last Agent to Sell the Property
Coldwell Banker Plaza Real Estate License #00042828 Listed on: 02/28/2025
Home Details
Home Type
- Single Family
Est. Annual Taxes
- $2,852
Year Built
- Built in 1963
Lot Details
- 0.36 Acre Lot
Parking
- 2 Car Garage
Home Design
- Brick Exterior Construction
- Composition Roof
Interior Spaces
- 1-Story Property
- Living Room
- Formal Dining Room
- Home Office
- Natural lighting in basement
- Storm Doors
- Laundry Room
Kitchen
- <<microwave>>
- Dishwasher
- Disposal
Flooring
- Laminate
- Tile
Bedrooms and Bathrooms
- 3 Bedrooms
- 3 Full Bathrooms
Outdoor Features
- Covered Deck
- Covered patio or porch
Schools
- Minneha Elementary School
- Southeast High School
Utilities
- Forced Air Heating and Cooling System
- Heating System Uses Natural Gas
Community Details
- No Home Owners Association
- Bonnie Brae Subdivision
Listing and Financial Details
- Assessor Parcel Number 114-20-0-33-04-001.00
Ownership History
Purchase Details
Purchase Details
Home Financials for this Owner
Home Financials are based on the most recent Mortgage that was taken out on this home.Purchase Details
Purchase Details
Home Financials for this Owner
Home Financials are based on the most recent Mortgage that was taken out on this home.Similar Homes in Wichita, KS
Home Values in the Area
Average Home Value in this Area
Purchase History
| Date | Type | Sale Price | Title Company |
|---|---|---|---|
| Warranty Deed | -- | Security 1St Title | |
| Deed | -- | Security 1St Title | |
| Interfamily Deed Transfer | -- | None Available | |
| Warranty Deed | -- | Kst |
Mortgage History
| Date | Status | Loan Amount | Loan Type |
|---|---|---|---|
| Previous Owner | $50,000 | New Conventional | |
| Previous Owner | $185,000 | VA | |
| Previous Owner | $82,500 | Future Advance Clause Open End Mortgage |
Property History
| Date | Event | Price | Change | Sq Ft Price |
|---|---|---|---|---|
| 05/01/2025 05/01/25 | Sold | -- | -- | -- |
| 04/11/2025 04/11/25 | Pending | -- | -- | -- |
| 03/07/2025 03/07/25 | Price Changed | $269,900 | -3.6% | $129 / Sq Ft |
| 02/28/2025 02/28/25 | For Sale | $279,900 | +19.1% | $134 / Sq Ft |
| 03/07/2023 03/07/23 | Sold | -- | -- | -- |
| 01/27/2023 01/27/23 | Pending | -- | -- | -- |
| 01/26/2023 01/26/23 | Price Changed | $235,000 | -6.0% | $119 / Sq Ft |
| 01/20/2023 01/20/23 | For Sale | $250,000 | 0.0% | $127 / Sq Ft |
| 12/08/2022 12/08/22 | Pending | -- | -- | -- |
| 11/29/2022 11/29/22 | For Sale | $250,000 | -- | $127 / Sq Ft |
Tax History Compared to Growth
Tax History
| Year | Tax Paid | Tax Assessment Tax Assessment Total Assessment is a certain percentage of the fair market value that is determined by local assessors to be the total taxable value of land and additions on the property. | Land | Improvement |
|---|---|---|---|---|
| 2025 | $2,857 | $28,820 | $6,176 | $22,644 |
| 2023 | $2,857 | $14,313 | $4,911 | $9,402 |
| 2022 | $1,564 | $14,313 | $4,623 | $9,690 |
| 2021 | $1,721 | $15,146 | $3,128 | $12,018 |
| 2020 | $1,728 | $15,146 | $3,128 | $12,018 |
| 2019 | $1,623 | $14,226 | $3,128 | $11,098 |
| 2018 | $1,568 | $13,720 | $2,105 | $11,615 |
| 2017 | $1,476 | $0 | $0 | $0 |
| 2016 | $1,474 | $0 | $0 | $0 |
| 2015 | $1,463 | $0 | $0 | $0 |
| 2014 | $1,433 | $0 | $0 | $0 |
Agents Affiliated with this Home
-
Kathy Felter

Seller's Agent in 2025
Kathy Felter
Coldwell Banker Plaza Real Estate
(316) 706-5260
2 in this area
51 Total Sales
-
Serilath Lane

Seller's Agent in 2023
Serilath Lane
LPT Realty, LLC
(316) 833-1874
1 in this area
40 Total Sales
Map
Source: South Central Kansas MLS
MLS Number: 651388
APN: 114-20-0-33-04-001.00
- 8327 E Willowbrook Rd
- 202 S Bonnie Brae St
- 262 S Bonnie Brae St
- 8425 E Huntington St
- 7326 E Morris St
- 8509 E Stoneridge Ln
- 7219 E Gilbert St
- 8209 E Brentmoor St
- 934 S Broadmoor Ave
- 1009 S Dalton Dr
- 1017 S Dalton Dr
- 134 N Armour St
- 8425 E Tamarac St
- 7329 E Norfolk Dr
- 807 San Pablo St
- 20 N Cypress Dr
- 1034 S Dalton Dr
- 211 N Armour Ave
- 48 S Mission Rd
- 1154 S Longford Ct
