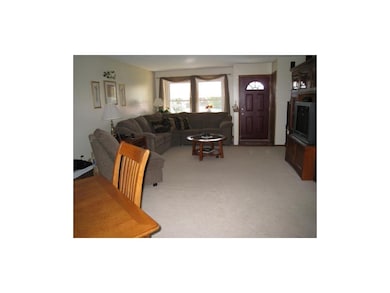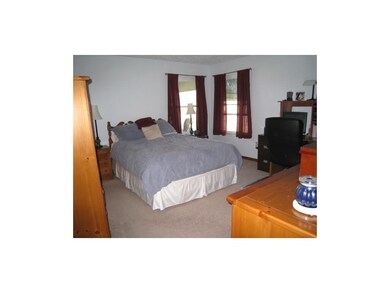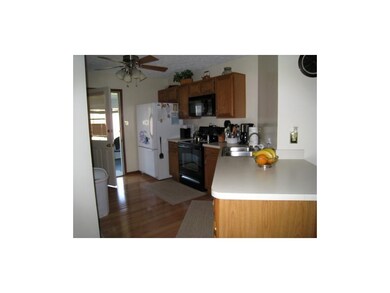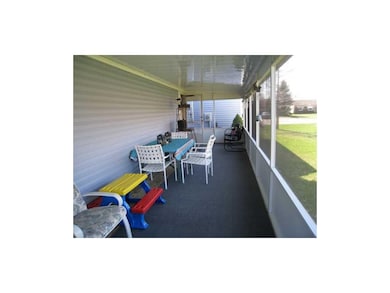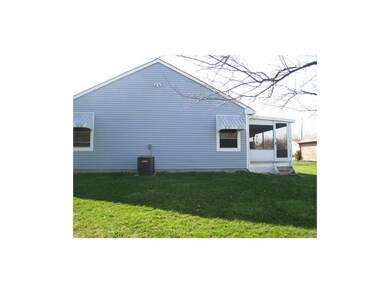
8127 N Payne Rd Indianapolis, IN 46268
Augusta NeighborhoodHighlights
- Ranch Style House
- Bay Window
- Forced Air Heating and Cooling System
- Thermal Windows
- Programmable Thermostat
- Garage
About This Home
As of November 2022Immaculate 3 bedroom, 2 bath, well maintained home! Kitchen has hardwoods and breakfast bar! Updated baths! Newer carpet! Over sized 2 car attached garage! Screened porch with access to backyard! Appliances stay! Washer-dryer negotiable! Immediate Possession!
Last Agent to Sell the Property
RE/MAX Realty Group License #RB14006791 Listed on: 01/28/2016

Last Buyer's Agent
Jennifer Starr
JCS Real Estate LLC
Home Details
Home Type
- Single Family
Est. Annual Taxes
- $848
Year Built
- Built in 1986
Lot Details
- 0.27 Acre Lot
Parking
- Garage
Home Design
- Ranch Style House
- Vinyl Siding
Interior Spaces
- 1,208 Sq Ft Home
- Thermal Windows
- Bay Window
- Window Screens
- Crawl Space
- Pull Down Stairs to Attic
- Fire and Smoke Detector
Kitchen
- Electric Oven
- Microwave
- Dishwasher
- Disposal
Bedrooms and Bathrooms
- 3 Bedrooms
- 2 Full Bathrooms
Utilities
- Forced Air Heating and Cooling System
- Heating System Uses Gas
- Programmable Thermostat
- Gas Water Heater
- High Speed Internet
Community Details
- Crooked Creek Heights Subdivision
Listing and Financial Details
- Assessor Parcel Number 490319108042000600
Ownership History
Purchase Details
Home Financials for this Owner
Home Financials are based on the most recent Mortgage that was taken out on this home.Purchase Details
Home Financials for this Owner
Home Financials are based on the most recent Mortgage that was taken out on this home.Purchase Details
Home Financials for this Owner
Home Financials are based on the most recent Mortgage that was taken out on this home.Purchase Details
Home Financials for this Owner
Home Financials are based on the most recent Mortgage that was taken out on this home.Purchase Details
Home Financials for this Owner
Home Financials are based on the most recent Mortgage that was taken out on this home.Purchase Details
Home Financials for this Owner
Home Financials are based on the most recent Mortgage that was taken out on this home.Similar Homes in Indianapolis, IN
Home Values in the Area
Average Home Value in this Area
Purchase History
| Date | Type | Sale Price | Title Company |
|---|---|---|---|
| Warranty Deed | $238,500 | Security Title | |
| Warranty Deed | $160,000 | Monument Title | |
| Warranty Deed | -- | None Available | |
| Sheriffs Deed | $113,000 | None Available | |
| Warranty Deed | -- | Stewart Title Company | |
| Interfamily Deed Transfer | -- | Old Republic Title |
Mortgage History
| Date | Status | Loan Amount | Loan Type |
|---|---|---|---|
| Open | $244,014 | VA | |
| Closed | $243,985 | VA | |
| Previous Owner | $120,000 | New Conventional | |
| Previous Owner | $10,000,000 | Commercial | |
| Previous Owner | $114,880 | FHA | |
| Previous Owner | $65,300 | New Conventional | |
| Previous Owner | $70,000 | New Conventional |
Property History
| Date | Event | Price | Change | Sq Ft Price |
|---|---|---|---|---|
| 11/21/2022 11/21/22 | Sold | $238,500 | -2.6% | $197 / Sq Ft |
| 10/17/2022 10/17/22 | Pending | -- | -- | -- |
| 10/12/2022 10/12/22 | Price Changed | $244,900 | -0.4% | $203 / Sq Ft |
| 10/09/2022 10/09/22 | For Sale | $245,900 | +110.2% | $204 / Sq Ft |
| 05/06/2016 05/06/16 | Sold | $117,000 | 0.0% | $97 / Sq Ft |
| 05/04/2016 05/04/16 | Off Market | $117,000 | -- | -- |
| 03/24/2016 03/24/16 | Price Changed | $117,900 | -1.7% | $98 / Sq Ft |
| 01/28/2016 01/28/16 | For Sale | $119,900 | -- | $99 / Sq Ft |
Tax History Compared to Growth
Tax History
| Year | Tax Paid | Tax Assessment Tax Assessment Total Assessment is a certain percentage of the fair market value that is determined by local assessors to be the total taxable value of land and additions on the property. | Land | Improvement |
|---|---|---|---|---|
| 2024 | $2,289 | $230,300 | $43,800 | $186,500 |
| 2023 | $2,289 | $218,100 | $43,800 | $174,300 |
| 2022 | $1,941 | $206,900 | $43,800 | $163,100 |
| 2021 | $3,194 | $154,600 | $20,500 | $134,100 |
| 2020 | $2,790 | $134,500 | $20,500 | $114,000 |
| 2019 | $1,344 | $124,600 | $20,500 | $104,100 |
| 2018 | $1,269 | $117,300 | $20,500 | $96,800 |
| 2017 | $1,131 | $108,800 | $20,500 | $88,300 |
| 2016 | $1,054 | $108,700 | $20,500 | $88,200 |
| 2014 | $847 | $101,300 | $20,500 | $80,800 |
| 2013 | $797 | $98,000 | $20,500 | $77,500 |
Agents Affiliated with this Home
-

Seller's Agent in 2022
Nina Klemm
F.C. Tucker Company
(317) 846-7751
1 in this area
119 Total Sales
-

Buyer's Agent in 2022
Natalie Clayton
Maywright Property Co.
(317) 522-8727
1 in this area
273 Total Sales
-
Linda Cox

Seller's Agent in 2016
Linda Cox
RE/MAX Realty Group
(317) 627-4241
53 Total Sales
-
Diane Sheets

Seller Co-Listing Agent in 2016
Diane Sheets
RE/MAX Realty Group
(317) 374-9477
32 Total Sales
-
J
Buyer's Agent in 2016
Jennifer Starr
JCS Real Estate LLC
(317) 840-0090
Map
Source: MIBOR Broker Listing Cooperative®
MLS Number: MBR21396304
APN: 49-03-19-108-042.000-600
- 4050 Westover Dr
- 3984 Braddock Rd
- 4205 Clayburn Dr
- 7931 Guion Rd
- 8277 Sobax Dr
- 3518 Birchfield Place
- 8272 Calgary Ct
- 8315 N Payne Rd
- 8336 Woodall Dr Unit KR
- 7854 Crooked Meadows Dr
- 7814 Crooked Meadows Dr
- 7670 Lippincott Way
- 7531 Bancaster Dr
- 2807 Westleigh Dr
- 7802 Garnet Ave
- 7431 Stillness Dr
- 7460 Manor Lake Ln
- 7512 Manor Lake Ln
- 4105 Ashton View Ln
- 8017 Chiltern Dr

