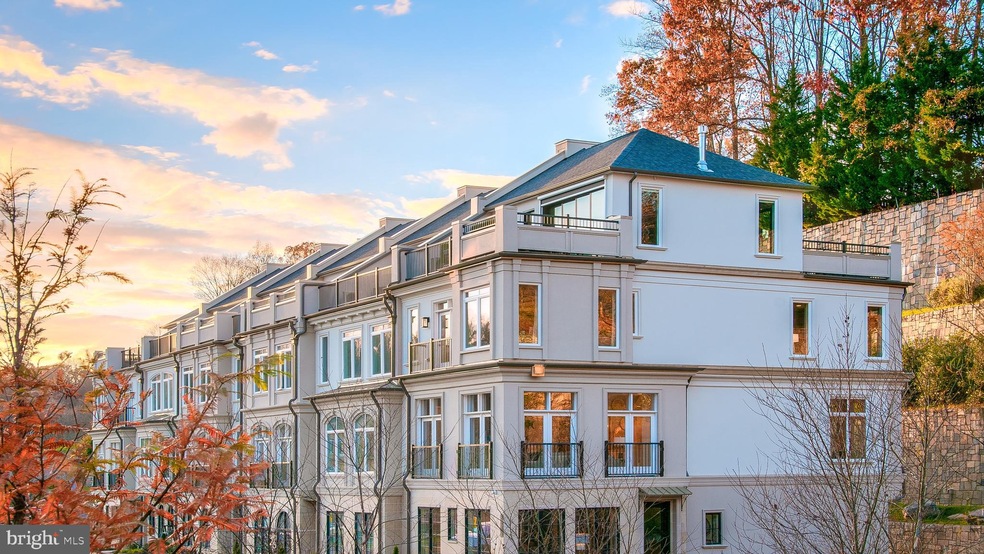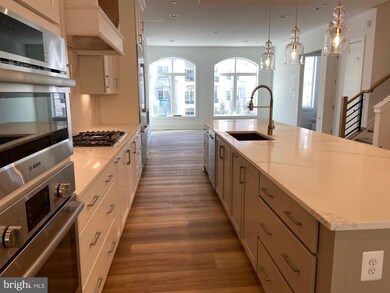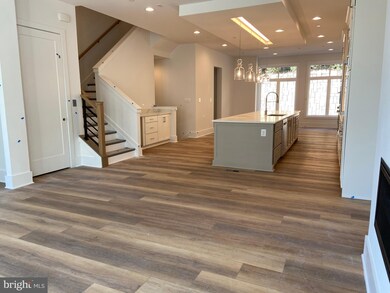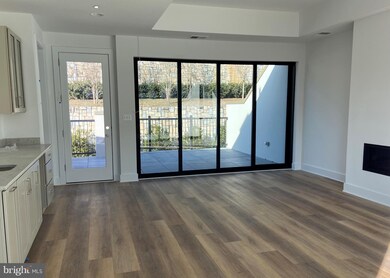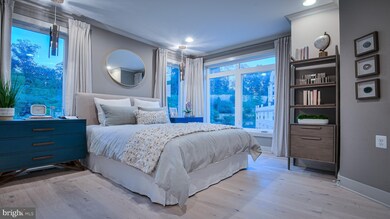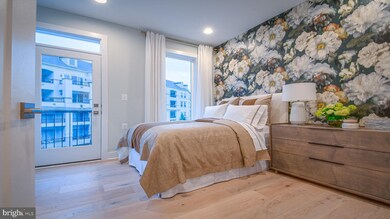
8127 River Rd Unit 5 Bethesda, MD 20817
Seven Locks NeighborhoodEstimated Value: $2,190,000 - $2,404,000
Highlights
- Bar or Lounge
- Fitness Center
- Gourmet Kitchen
- Seven Locks Elementary School Rated A
- New Construction
- Gated Community
About This Home
As of April 2021Don't wait or look anywhere else, when you can move right into this one of a kind Townhome in a gated community in Bethesda. 4 luxurious levels of outstanding architecture, with a European flare on the exterior. Views are of the beautiful stone walls with a tree lined scape. Walls of windows pour in a surmountable abundance of light, with high ceiling, trey lighted rope extraordinaire in the kitchen. Speaking of kitchen, the 13 foot island delights all guests, chefs, family to plan the day, prepare meals, or just sit and start the day with a cup of java. Ride in your own elevator to the 4th floor, and escape to the amazing room that does everything. Touch of the button raises the screens, open the glass doors to disappear completely to an open aired room. Turn on the fireplace for some cozy time, and go outside to grill a steak, and enjoy the breeze. Open 7 days from 11 -5. Do not wait, will go fast.
Last Agent to Sell the Property
Wormald Realty License #525065 Listed on: 01/24/2021
Last Buyer's Agent
Tom Faries
Long & Foster Real Estate, Inc. License #5004456
Townhouse Details
Home Type
- Townhome
Est. Annual Taxes
- $19,129
Year Built
- Built in 2021 | New Construction
Lot Details
- 1,307 Sq Ft Lot
- South Facing Home
- Stone Retaining Walls
- Property is in excellent condition
HOA Fees
- $490 Monthly HOA Fees
Parking
- 2 Car Attached Garage
- Rear-Facing Garage
Home Design
- Contemporary Architecture
- Transitional Architecture
- Studio
- Architectural Shingle Roof
- Stone Siding
- Synthetic Stucco Exterior
Interior Spaces
- 3,371 Sq Ft Home
- Property has 4 Levels
- Tray Ceiling
- Ceiling height of 9 feet or more
- Recessed Lighting
- 2 Fireplaces
- Insulated Windows
- Palladian Windows
- Casement Windows
- Window Screens
- Sliding Doors
- Insulated Doors
- Entrance Foyer
- Great Room
- Dining Room
- Library
Kitchen
- Gourmet Kitchen
- Built-In Self-Cleaning Oven
- Gas Oven or Range
- Cooktop with Range Hood
- Built-In Microwave
- Ice Maker
- ENERGY STAR Qualified Dishwasher
- Stainless Steel Appliances
- Kitchen Island
- Upgraded Countertops
- Disposal
Flooring
- Wood
- Carpet
- Ceramic Tile
Bedrooms and Bathrooms
- 3 Bedrooms
- Walk-In Closet
- Bathtub with Shower
Home Security
Accessible Home Design
- Accessible Elevator Installed
- Doors with lever handles
Eco-Friendly Details
- Energy-Efficient Windows with Low Emissivity
- Fresh Air Ventilation System
Outdoor Features
- Water Fountains
Schools
- Seven Locks Elementary School
- Cabin John Middle School
- Winston Churchill High School
Utilities
- Forced Air Zoned Cooling and Heating System
- Vented Exhaust Fan
- Programmable Thermostat
- 200+ Amp Service
- Natural Gas Water Heater
Listing and Financial Details
- Home warranty included in the sale of the property
Community Details
Overview
- Association fees include common area maintenance, all ground fee, health club, lawn care front, lawn care rear, lawn care side, lawn maintenance, pool(s), recreation facility, road maintenance, sauna, security gate, snow removal, trash
- Built by Wormald Homes
- Quarry Springs Subdivision, The Logan Floorplan
Amenities
- Common Area
- Sauna
- Clubhouse
- Meeting Room
- Party Room
- Community Library
- Bar or Lounge
- 1 Elevator
Recreation
- Community Playground
- Fitness Center
- Community Pool
- Community Spa
Pet Policy
- Dogs and Cats Allowed
Security
- Gated Community
- Fire Sprinkler System
Ownership History
Purchase Details
Purchase Details
Home Financials for this Owner
Home Financials are based on the most recent Mortgage that was taken out on this home.Similar Homes in the area
Home Values in the Area
Average Home Value in this Area
Purchase History
| Date | Buyer | Sale Price | Title Company |
|---|---|---|---|
| Nurmi Thomas D | $2,200,000 | First American Title | |
| Faries Thomas A | $1,700,000 | Commonwealth Land Ttl Ins Co |
Mortgage History
| Date | Status | Borrower | Loan Amount |
|---|---|---|---|
| Previous Owner | Faries Thomas A | $1,037,500 |
Property History
| Date | Event | Price | Change | Sq Ft Price |
|---|---|---|---|---|
| 04/30/2021 04/30/21 | Sold | $1,700,000 | -2.2% | $504 / Sq Ft |
| 03/03/2021 03/03/21 | Pending | -- | -- | -- |
| 01/24/2021 01/24/21 | For Sale | $1,739,020 | -- | $516 / Sq Ft |
Tax History Compared to Growth
Tax History
| Year | Tax Paid | Tax Assessment Tax Assessment Total Assessment is a certain percentage of the fair market value that is determined by local assessors to be the total taxable value of land and additions on the property. | Land | Improvement |
|---|---|---|---|---|
| 2024 | $19,882 | $1,680,200 | $0 | $0 |
| 2023 | $19,148 | $1,677,100 | $0 | $0 |
| 2022 | $18,256 | $1,674,000 | $550,000 | $1,124,000 |
| 2021 | $3,861 | $1,514,167 | $0 | $0 |
| 2020 | $3,859 | $171,700 | $171,700 | $0 |
| 2019 | $1,928 | $171,700 | $171,700 | $0 |
Agents Affiliated with this Home
-
Kenneth Wormald
K
Seller's Agent in 2021
Kenneth Wormald
Wormald Realty
(301) 695-6614
15 in this area
43 Total Sales
-

Buyer's Agent in 2021
Tom Faries
Long & Foster
Map
Source: Bright MLS
MLS Number: MDMC742128
APN: 10-03823875
- 8121 River Rd Unit 451
- 8215 River Rd
- 8213 River Rd
- 8009 Rising Ridge Rd
- 8625 Fenway Rd
- 7813 Green Twig Rd
- 8 Park Overlook Ct
- 9024 Honeybee Ln
- 0 Fenway Rd
- 8901 Charred Oak Dr
- 7514 Arrowood Rd
- 7806 Carteret Rd
- 7700 Carteret Rd
- 8024 Fenway Rd
- 8300 Burdette Rd Unit 616
- 7411 Arrowood Rd
- 9220 Beech Hill Dr
- 7614 Hamilton Spring Rd
- 7318 Arrowood Rd
- 8880 Bradley Blvd
- 8127 River Rd Unit 5
- 8127 River Rd
- 8125 River Rd Unit 4
- 8125 River Rd
- 8129 River Rd Unit 6
- 8129 River Rd
- 8133 River Rd
- 8135 River Rd
- 8145 River Rd Unit 10
- 8145 River Rd
- 8143 River Rd
- 8149 River Rd
- 8131 River Rd
- 8008 Split Oak Dr
- 8147 River Rd Unit 45
- 8147 River Rd
- 8155 River Rd
- 8153 River Rd
- 8004 Split Oak Dr
- 8121 River Rd Unit 423
