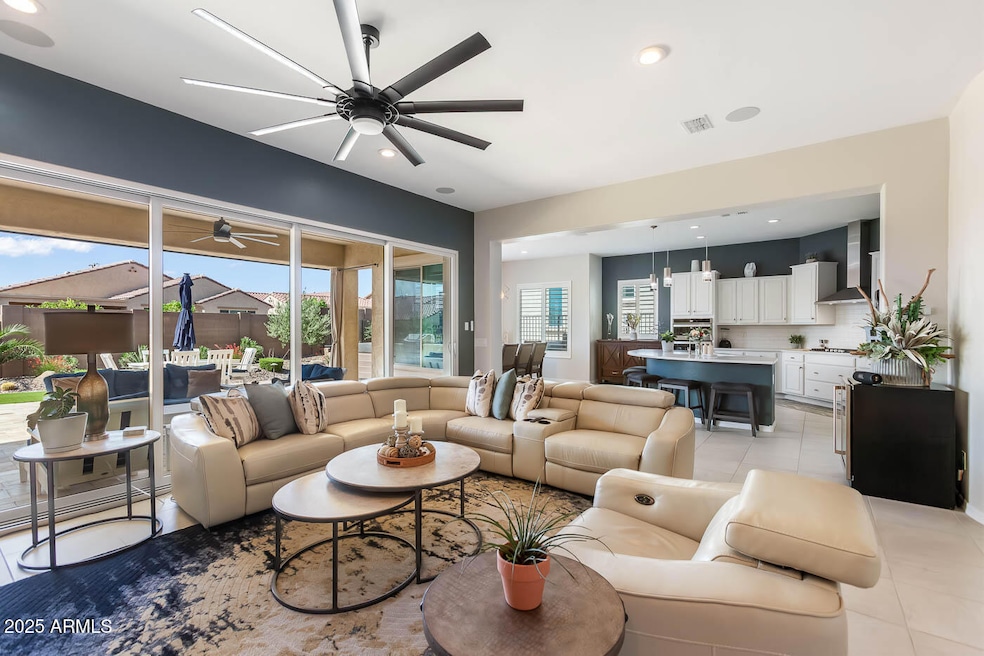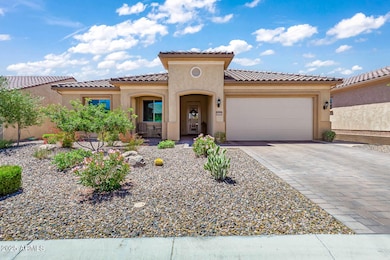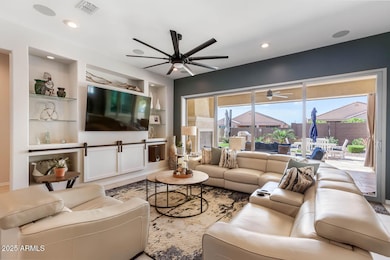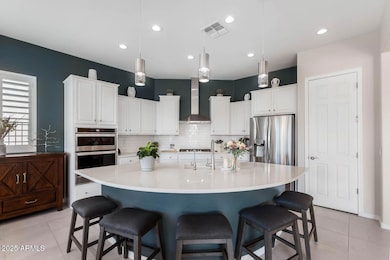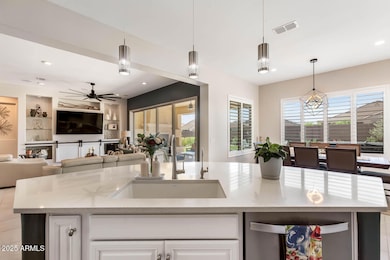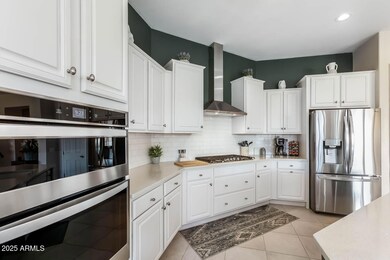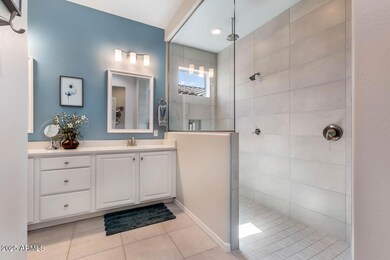8127 W Autumn Vista Way Florence, AZ 85132
Anthem at Merrill Ranch NeighborhoodEstimated payment $2,799/month
Highlights
- Golf Course Community
- Above Ground Spa
- Contemporary Architecture
- Fitness Center
- Solar Power System
- Outdoor Fireplace
About This Home
Step into this impeccably maintained, like-new pursuit model home in the active adult community, offering 2 spacious bedrooms, a versatile office, and 2.5 baths designed for modern living with style and comfort in every detail. From the moment you arrive, you'll appreciate the inviting curb appeal, a charming covered front patio, and elegant paver driveway. Inside, enjoy fresh 2024 interior paint and an airy open floor plan anchored by a chef's kitchen, featuring quartz countertops, a striking subway tile backsplash, soft-close cabinetry with pull-outs, pots and pans drawers, and reverse osmosis system perfect for everyday living and entertaining. Custom closets enhance the primary suite as well as gorgeous walk in shower. MOTIVATED SELLER! Step outside to your private backyard retreat an entertainer's dream with a built-in fireplace, built-in BBQ, luxurious travertine patio, and your very own hot tub included for year-round relaxation. The 2.5-car garage is thoughtfully extended by 4 feet, providing space for your golf cart and complete with built-in cabinetry for all your storage needs. This home combines elegance, function, and lifestyle in a way that's truly move-in ready.
Home Details
Home Type
- Single Family
Est. Annual Taxes
- $3,249
Year Built
- Built in 2022
Lot Details
- 7,506 Sq Ft Lot
- Desert faces the front and back of the property
- Wrought Iron Fence
- Block Wall Fence
- Artificial Turf
- Front and Back Yard Sprinklers
- Sprinklers on Timer
HOA Fees
Parking
- 2.5 Car Direct Access Garage
- 2 Open Parking Spaces
- Garage Door Opener
Home Design
- Contemporary Architecture
- Wood Frame Construction
- Spray Foam Insulation
- Tile Roof
- Stucco
Interior Spaces
- 2,038 Sq Ft Home
- 1-Story Property
- Ceiling height of 9 feet or more
- 1 Fireplace
- ENERGY STAR Qualified Windows
- Plantation Shutters
- Washer and Dryer Hookup
Kitchen
- Eat-In Kitchen
- Breakfast Bar
- Gas Cooktop
- Built-In Microwave
- Kitchen Island
- Granite Countertops
Flooring
- Floors Updated in 2024
- Carpet
- Tile
- Vinyl
Bedrooms and Bathrooms
- 2 Bedrooms
- 2.5 Bathrooms
- Dual Vanity Sinks in Primary Bathroom
Accessible Home Design
- Roll-in Shower
- Accessible Hallway
- Doors are 32 inches wide or more
- No Interior Steps
- Stepless Entry
Eco-Friendly Details
- Solar Power System
Outdoor Features
- Above Ground Spa
- Covered Patio or Porch
- Outdoor Fireplace
- Built-In Barbecue
Schools
- Anthem Elementary School
- Florence K-8 Middle School
- Florence High School
Utilities
- Central Air
- Heating System Uses Natural Gas
- Tankless Water Heater
- High Speed Internet
Listing and Financial Details
- Tax Lot 13
- Assessor Parcel Number 211-13-681
Community Details
Overview
- Association fees include ground maintenance
- Aam Association, Phone Number (602) 957-9191
- Amr Community Association, Phone Number (602) 957-9191
- Association Phone (602) 957-9191
- Built by Pulte Del Web
- Sun City Anthem At Merrill Ranch Subdivision, Pursuit Floorplan
Amenities
- Recreation Room
Recreation
- Golf Course Community
- Tennis Courts
- Pickleball Courts
- Fitness Center
- Heated Community Pool
- Community Spa
- Bike Trail
Map
Home Values in the Area
Average Home Value in this Area
Tax History
| Year | Tax Paid | Tax Assessment Tax Assessment Total Assessment is a certain percentage of the fair market value that is determined by local assessors to be the total taxable value of land and additions on the property. | Land | Improvement |
|---|---|---|---|---|
| 2025 | $3,249 | $41,812 | -- | -- |
| 2024 | $639 | $52,240 | -- | -- |
| 2023 | $3,387 | $9,055 | $9,055 | $0 |
| 2022 | $639 | $2,264 | $2,264 | $0 |
| 2021 | $1,479 | $7,200 | $0 | $0 |
| 2020 | $1,133 | $7,200 | $0 | $0 |
Property History
| Date | Event | Price | List to Sale | Price per Sq Ft |
|---|---|---|---|---|
| 11/13/2025 11/13/25 | Price Changed | $445,000 | -3.1% | $218 / Sq Ft |
| 10/22/2025 10/22/25 | Price Changed | $459,000 | -1.3% | $225 / Sq Ft |
| 10/06/2025 10/06/25 | Price Changed | $465,000 | -2.1% | $228 / Sq Ft |
| 09/30/2025 09/30/25 | Price Changed | $475,000 | -1.0% | $233 / Sq Ft |
| 09/06/2025 09/06/25 | Price Changed | $480,000 | -1.0% | $236 / Sq Ft |
| 07/10/2025 07/10/25 | Price Changed | $484,900 | 0.0% | $238 / Sq Ft |
| 05/16/2025 05/16/25 | For Sale | $485,000 | -- | $238 / Sq Ft |
Purchase History
| Date | Type | Sale Price | Title Company |
|---|---|---|---|
| Special Warranty Deed | $462,335 | Pgp Title | |
| Special Warranty Deed | $462,335 | Pgp Title |
Source: Arizona Regional Multiple Listing Service (ARMLS)
MLS Number: 6866861
APN: 211-13-681
- 8160 W Cinder Brook Way
- 8159 W Cinder Brook Way
- 8197 W Merriweather Way
- 4024 N Cottonwood Dr
- 3900 N Cottonwood Dr
- 8180 W Silver Spring Way
- 8098 W Noble Prairie Way
- 8112 W Merriweather Way
- 4138 N Hawthorn Dr
- 8526 W Saratoga Way
- 8560 W Saratoga Way
- 8460 W Saratoga Way
- Onyx Plan at Anthem at Merrill Ranch Reserve Series - Reserve Series
- Lark Plan at Anthem at Merrill Ranch Reserve Series - Reserve Series
- Mason Plan at Anthem at Merrill Ranch Estate Series - Estate Series
- Holly Plan at Anthem at Merrill Ranch Estate Series - Estate Series
- Sawyer Plan at Anthem at Merrill Ranch Reserve Series - Reserve Series
- Leslie Plan at Anthem at Merrill Ranch Estate Series - Estate Series
- Jubilee Plan at Anthem at Merrill Ranch Estate Series - Estate Series
- Arlo Plan at Anthem at Merrill Ranch Reserve Series - Reserve Series
- 4394 N Hummingbird Dr
- 7369 W Cactus Wren Way
- 8071 W Georgetown Way
- 7935 W Pleasant Oak Ct
- 8543 W Candlewood Way
- 6566 W Mockingbird Ct
- 6506 W Heritage Way
- 3658 N Princeton Ct
- 6431 W Sandpiper Way
- 2993 N Princeton Dr
- 6652 W Sonoma Way
- 6544 W Sonoma Way
- 3440 N Spyglass Dr
- 6717 E Lush Vista View
- 6521 E Lush Vista View
- 6824 E Haven Ave
- 6803 E Quiet Retreat
- 5655 W Admiral Way
- 3492 N Astoria Dr
- 23804 N High Dunes Dr
