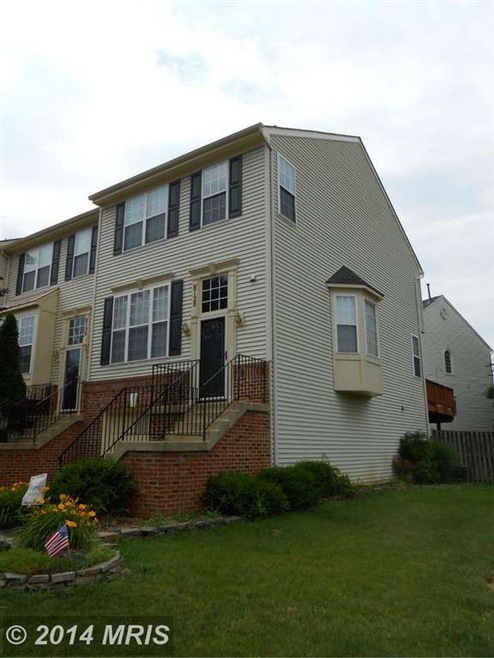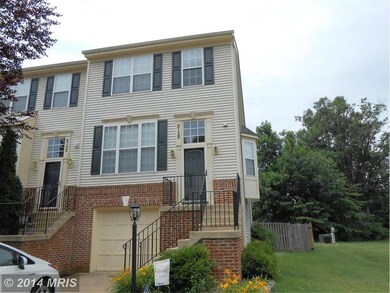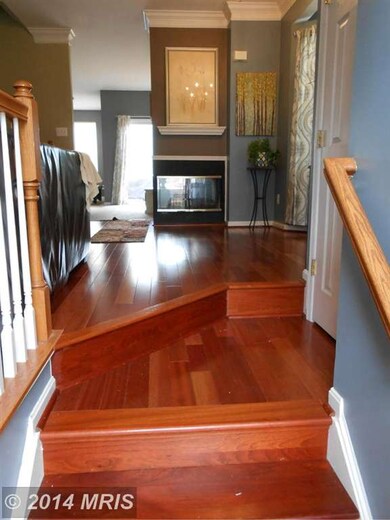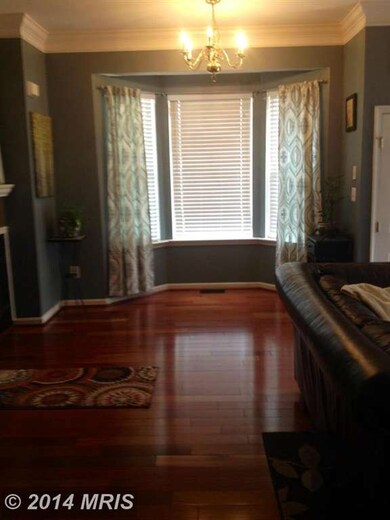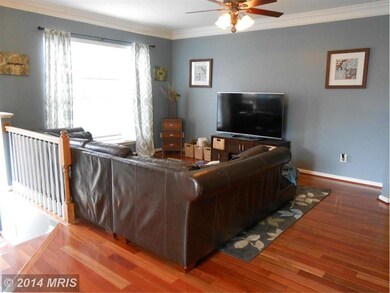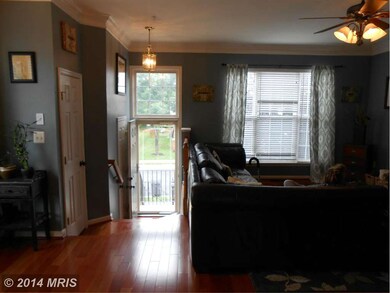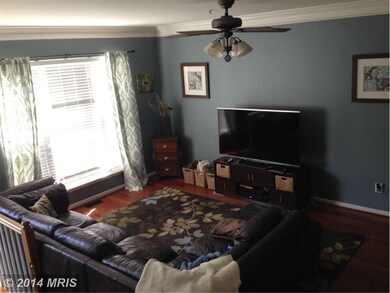
8128 Cerromar Way Gainesville, VA 20155
Broad Run Oaks NeighborhoodHighlights
- Gourmet Kitchen
- Colonial Architecture
- Vaulted Ceiling
- Gainesville Middle School Rated A-
- Deck
- Wood Flooring
About This Home
As of March 2017Terrific end unit w/ 2 lev deck & 3 lev bump outs! Granite & Stainless Steel in Kitchen-bkfst bar*Separate dining rm + Breakfast rm/sitting rm*Huge Great rm w/hardwood flr*All flooring & appliances replaced in the last 2 years*Master suite w/vaulted ceiling, walk-in closet, sitting area, luxury BA w/double vanity, sep shower & soaking tub, cer tile*Walk-out LL w/Rec rm*fenced rear yard*Home Warr
Last Agent to Sell the Property
MYVAHOME.COM LLC License #0225048728 Listed on: 06/20/2014

Townhouse Details
Home Type
- Townhome
Est. Annual Taxes
- $3,575
Year Built
- Built in 1999
Lot Details
- 2,709 Sq Ft Lot
- 1 Common Wall
- Back Yard Fenced
- Property is in very good condition
HOA Fees
- $85 Monthly HOA Fees
Parking
- 1 Car Attached Garage
- Front Facing Garage
Home Design
- Colonial Architecture
- Bump-Outs
- Brick Exterior Construction
Interior Spaces
- Property has 3 Levels
- Chair Railings
- Crown Molding
- Vaulted Ceiling
- Ceiling Fan
- Fireplace With Glass Doors
- Double Pane Windows
- Window Treatments
- Sliding Doors
- Six Panel Doors
- Entrance Foyer
- Great Room
- Dining Room
- Game Room
- Wood Flooring
Kitchen
- Gourmet Kitchen
- Breakfast Room
- Gas Oven or Range
- Microwave
- Ice Maker
- Dishwasher
- Upgraded Countertops
- Disposal
Bedrooms and Bathrooms
- 3 Bedrooms
- En-Suite Primary Bedroom
- En-Suite Bathroom
- 4 Bathrooms
Laundry
- Laundry Room
- Front Loading Dryer
- Front Loading Washer
Finished Basement
- Walk-Out Basement
- Basement Fills Entire Space Under The House
- Connecting Stairway
- Side Exterior Basement Entry
- Basement Windows
Home Security
Outdoor Features
- Deck
Utilities
- Central Air
- Floor Furnace
- Vented Exhaust Fan
- Water Dispenser
- Natural Gas Water Heater
Listing and Financial Details
- Home warranty included in the sale of the property
- Tax Lot 28
- Assessor Parcel Number 157928
Community Details
Overview
- Association fees include pool(s), recreation facility, snow removal, trash
- Virginia Oaks Subdivision
Recreation
- Tennis Courts
- Community Playground
- Community Pool
- Jogging Path
Security
- Storm Doors
Ownership History
Purchase Details
Home Financials for this Owner
Home Financials are based on the most recent Mortgage that was taken out on this home.Purchase Details
Home Financials for this Owner
Home Financials are based on the most recent Mortgage that was taken out on this home.Purchase Details
Home Financials for this Owner
Home Financials are based on the most recent Mortgage that was taken out on this home.Purchase Details
Home Financials for this Owner
Home Financials are based on the most recent Mortgage that was taken out on this home.Purchase Details
Home Financials for this Owner
Home Financials are based on the most recent Mortgage that was taken out on this home.Purchase Details
Home Financials for this Owner
Home Financials are based on the most recent Mortgage that was taken out on this home.Purchase Details
Home Financials for this Owner
Home Financials are based on the most recent Mortgage that was taken out on this home.Similar Home in Gainesville, VA
Home Values in the Area
Average Home Value in this Area
Purchase History
| Date | Type | Sale Price | Title Company |
|---|---|---|---|
| Warranty Deed | $364,900 | Potomac Settlement Svcs Inc | |
| Warranty Deed | $329,900 | -- | |
| Warranty Deed | $277,000 | -- | |
| Warranty Deed | $359,900 | -- | |
| Deed | $249,900 | -- | |
| Deed | $182,950 | -- | |
| Deed | $163,000 | -- |
Mortgage History
| Date | Status | Loan Amount | Loan Type |
|---|---|---|---|
| Previous Owner | $296,910 | New Conventional | |
| Previous Owner | $271,977 | FHA | |
| Previous Owner | $287,920 | New Conventional | |
| Previous Owner | $71,980 | Unknown | |
| Previous Owner | $256,500 | Adjustable Rate Mortgage/ARM | |
| Previous Owner | $254,898 | No Value Available | |
| Previous Owner | $146,350 | No Value Available | |
| Previous Owner | $113,000 | No Value Available |
Property History
| Date | Event | Price | Change | Sq Ft Price |
|---|---|---|---|---|
| 03/17/2017 03/17/17 | Sold | $364,900 | 0.0% | $160 / Sq Ft |
| 03/05/2017 03/05/17 | Pending | -- | -- | -- |
| 03/02/2017 03/02/17 | For Sale | $364,900 | +10.6% | $160 / Sq Ft |
| 08/08/2014 08/08/14 | Sold | $329,900 | 0.0% | $145 / Sq Ft |
| 07/05/2014 07/05/14 | Pending | -- | -- | -- |
| 06/20/2014 06/20/14 | For Sale | $329,900 | +19.1% | $145 / Sq Ft |
| 07/10/2012 07/10/12 | Sold | $277,000 | +0.8% | $166 / Sq Ft |
| 04/26/2012 04/26/12 | Pending | -- | -- | -- |
| 04/19/2012 04/19/12 | Price Changed | $274,900 | 0.0% | $164 / Sq Ft |
| 04/19/2012 04/19/12 | For Sale | $274,900 | +3.8% | $164 / Sq Ft |
| 01/20/2012 01/20/12 | Pending | -- | -- | -- |
| 12/28/2011 12/28/11 | For Sale | $264,900 | 0.0% | $158 / Sq Ft |
| 10/03/2011 10/03/11 | Pending | -- | -- | -- |
| 09/28/2011 09/28/11 | For Sale | $264,900 | 0.0% | $158 / Sq Ft |
| 09/26/2011 09/26/11 | Pending | -- | -- | -- |
| 09/20/2011 09/20/11 | Price Changed | $264,900 | -3.7% | $158 / Sq Ft |
| 09/10/2011 09/10/11 | For Sale | $275,000 | -- | $164 / Sq Ft |
Tax History Compared to Growth
Tax History
| Year | Tax Paid | Tax Assessment Tax Assessment Total Assessment is a certain percentage of the fair market value that is determined by local assessors to be the total taxable value of land and additions on the property. | Land | Improvement |
|---|---|---|---|---|
| 2025 | $4,952 | $519,500 | $133,700 | $385,800 |
| 2024 | $4,952 | $497,900 | $129,500 | $368,400 |
| 2023 | $4,990 | $479,600 | $124,200 | $355,400 |
| 2022 | $5,135 | $463,700 | $120,100 | $343,600 |
| 2021 | $4,999 | $409,700 | $98,700 | $311,000 |
| 2020 | $5,940 | $383,200 | $95,800 | $287,400 |
| 2019 | $5,619 | $362,500 | $93,200 | $269,300 |
| 2018 | $4,004 | $331,600 | $93,200 | $238,400 |
| 2017 | $4,067 | $329,400 | $93,200 | $236,200 |
| 2016 | $3,905 | $319,000 | $93,200 | $225,800 |
| 2015 | $3,688 | $319,900 | $91,600 | $228,300 |
| 2014 | $3,688 | $294,500 | $85,300 | $209,200 |
Agents Affiliated with this Home
-
Casey Kwitkin

Seller's Agent in 2017
Casey Kwitkin
Samson Properties
(703) 662-3850
98 Total Sales
-
Cathy Fulton
C
Buyer's Agent in 2017
Cathy Fulton
Homestead Realty
(703) 895-3798
8 Total Sales
-
Kim Kibbenwright

Seller's Agent in 2014
Kim Kibbenwright
MYVAHOME.COM LLC
(703) 819-7247
1 in this area
83 Total Sales
-
Vanessa Sfreddo

Seller's Agent in 2012
Vanessa Sfreddo
Century 21 New Millennium
(540) 270-7949
31 Total Sales
Map
Source: Bright MLS
MLS Number: 1003070416
APN: 7396-48-1478
- 14409 Fowlers Mill Dr
- 12208 Sour Gum Ct
- 12072 Paper Birch Ln
- 14425 Woodwill Ln
- 8162 Tenbrook Dr
- 8150 Tenbrook Dr
- 8305 Double Eagle St
- 8142 Tenbrook Dr
- 13103 Bigleaf Maple Ct
- 8245 Crackling Fire Dr
- 7580 Huron Dr
- 7625 Huron Dr
- 14028 Albert Way
- 8005 Rocky Run Rd
- 7920 Lukes Lodge Place
- 15508 - 15516 (7 lot Lee Hwy
- 14809 Lee Hwy
- 14843 Lee Hwy
- 14813 Lee Hwy
- 14348 Sharpshinned Dr
