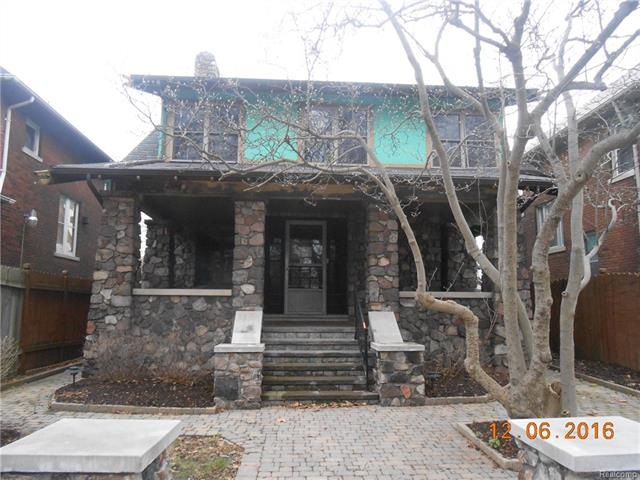
$115,000
- 4 Beds
- 2 Baths
- 1,570 Sq Ft
- 3066 23rd St
- Detroit, MI
Impressive 4 Bedroom, 2 Bath home near Michigan Avenue and Just down the street from Slow's Barbque, Bobcat Bonnies, Corktown and the restoration of the Michigan Central Train Station. Much to offer including Full basement, two kitchens, hardwood floors and more. This was a family home for many, many years and lovingly maintained and cared for. Do not touch the alarm. It will disarmed for all
Glenn Silvenis RE/MAX Crossroads III
