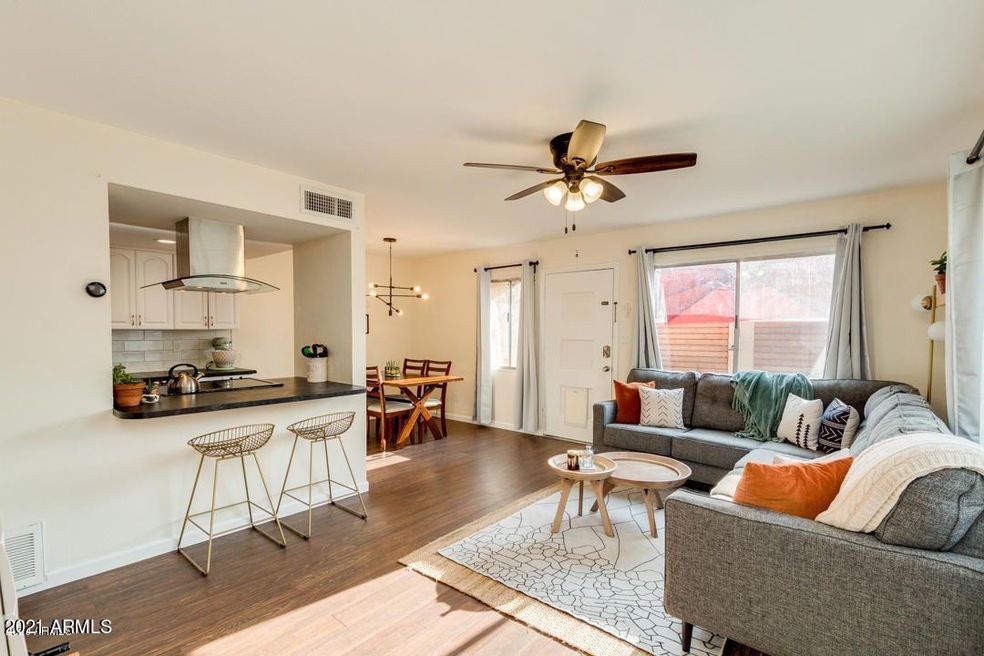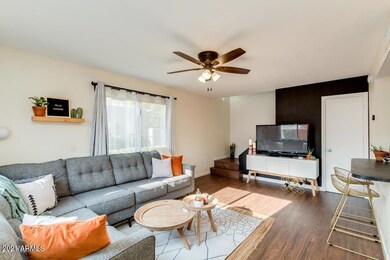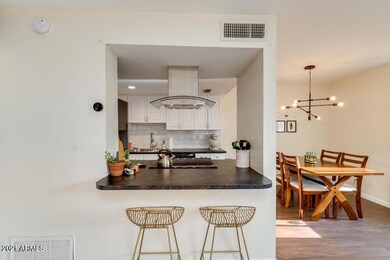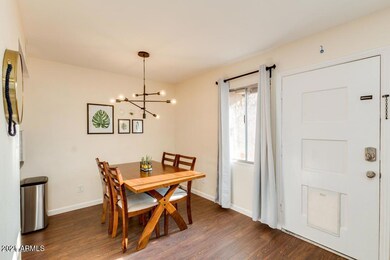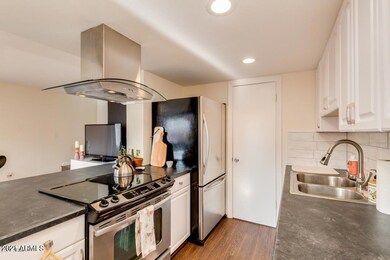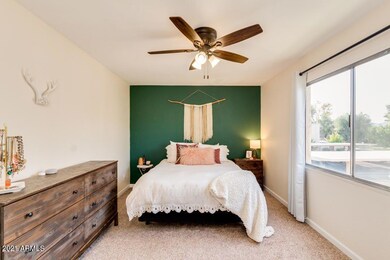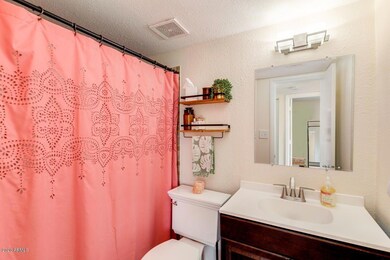
8129 E Glenrosa Ave Unit 204 Scottsdale, AZ 85251
Indian Bend NeighborhoodEstimated Value: $326,000 - $341,000
Highlights
- Contemporary Architecture
- Private Yard
- Double Pane Windows
- Navajo Elementary School Rated A-
- Community Pool
- Breakfast Bar
About This Home
As of June 2021Gorgeous, turn-key Townhouse in the heart of Old Town, just a short walk or bike ride away from the Hayden Greenbelt path, Giant's Spring Training Stadium, several Parks, numerous restaurants & more! Open-concept Living, Dining, & Kitchen area featuring Stainless Steel appliances & a Walk-in Pantry w/ plenty of storage. **All New, Jeld-Wen Windows being installed on 5/4! Spacious Bedrooms upstairs w/ an Updated Bathroom & additional Linen closet. Master has plenty of room for a King-size bed & 2nd Bedroom easily fits a Queen. Kick back & relax on your Private courtyard Patio or enjoy some of the Community's nearby amenities. This home is perfect for full-time residents or anyone looking for a 2nd home to lock & leave. Units like this don't stay on the market long, so don't wait!
Townhouse Details
Home Type
- Townhome
Est. Annual Taxes
- $543
Year Built
- Built in 1971
Lot Details
- 881 Sq Ft Lot
- Wood Fence
- Block Wall Fence
- Private Yard
- Grass Covered Lot
HOA Fees
- $152 Monthly HOA Fees
Home Design
- Contemporary Architecture
- Wood Frame Construction
- Built-Up Roof
- Foam Roof
- Block Exterior
- Stucco
Interior Spaces
- 904 Sq Ft Home
- 2-Story Property
- Double Pane Windows
- Breakfast Bar
- Washer and Dryer Hookup
Flooring
- Carpet
- Laminate
- Tile
Bedrooms and Bathrooms
- 2 Bedrooms
- 1 Bathroom
Parking
- 1 Carport Space
- Unassigned Parking
Outdoor Features
- Outdoor Storage
Schools
- Navajo Elementary School
- Mohave Middle School
- Saguaro High School
Utilities
- Central Air
- Heating Available
- High Speed Internet
Listing and Financial Details
- Tax Lot 204
- Assessor Parcel Number 173-54-209
Community Details
Overview
- Association fees include roof repair, insurance, pest control, ground maintenance, street maintenance, trash, roof replacement, maintenance exterior
- Apm Association, Phone Number (480) 941-1077
- Built by Hallcraft Villas
- Hallcraft Villas Scottsdale Condominium Subdivision
Recreation
- Community Playground
- Community Pool
- Bike Trail
Ownership History
Purchase Details
Home Financials for this Owner
Home Financials are based on the most recent Mortgage that was taken out on this home.Purchase Details
Home Financials for this Owner
Home Financials are based on the most recent Mortgage that was taken out on this home.Purchase Details
Home Financials for this Owner
Home Financials are based on the most recent Mortgage that was taken out on this home.Purchase Details
Home Financials for this Owner
Home Financials are based on the most recent Mortgage that was taken out on this home.Purchase Details
Home Financials for this Owner
Home Financials are based on the most recent Mortgage that was taken out on this home.Purchase Details
Purchase Details
Home Financials for this Owner
Home Financials are based on the most recent Mortgage that was taken out on this home.Purchase Details
Home Financials for this Owner
Home Financials are based on the most recent Mortgage that was taken out on this home.Similar Homes in Scottsdale, AZ
Home Values in the Area
Average Home Value in this Area
Purchase History
| Date | Buyer | Sale Price | Title Company |
|---|---|---|---|
| Ambrose Annette J | $295,000 | Chicago Title Agency | |
| Davis Derek | $230,000 | Equity Title Agency Inc | |
| Rust Katherine | $200,000 | Equity Title Agency Inc | |
| Whaley Taryn J | $149,999 | American Title Svc Agency Ll | |
| Weiler Kyle | $124,000 | Great American Title Agency | |
| U S Bank Na | $128,000 | Great American Title Agency | |
| Damino Anthony | $196,100 | Lawyers Title Ins | |
| Petersen Jeannine | $82,500 | First American Title |
Mortgage History
| Date | Status | Borrower | Loan Amount |
|---|---|---|---|
| Open | Ambrose Annette J | $265,500 | |
| Previous Owner | Davis Derek | $218,500 | |
| Previous Owner | Rust Katherine | $194,000 | |
| Previous Owner | Whaley Taryn J | $142,499 | |
| Previous Owner | Weiler Kyle | $122,084 | |
| Previous Owner | Weiler Kyle | $120,280 | |
| Previous Owner | Damino Anthony | $176,490 | |
| Previous Owner | Petersen Jeannine | $80,000 | |
| Previous Owner | Petersen Jeannine | $80,561 |
Property History
| Date | Event | Price | Change | Sq Ft Price |
|---|---|---|---|---|
| 06/14/2021 06/14/21 | Sold | $295,000 | +0.2% | $326 / Sq Ft |
| 05/03/2021 05/03/21 | Pending | -- | -- | -- |
| 04/30/2021 04/30/21 | For Sale | $294,500 | +28.0% | $326 / Sq Ft |
| 08/28/2020 08/28/20 | Sold | $230,000 | 0.0% | $254 / Sq Ft |
| 08/02/2020 08/02/20 | For Sale | $230,000 | +15.0% | $254 / Sq Ft |
| 07/27/2018 07/27/18 | Sold | $200,000 | -2.4% | $221 / Sq Ft |
| 07/03/2018 07/03/18 | For Sale | $205,000 | 0.0% | $227 / Sq Ft |
| 06/20/2018 06/20/18 | Pending | -- | -- | -- |
| 05/23/2018 05/23/18 | For Sale | $205,000 | 0.0% | $227 / Sq Ft |
| 05/15/2013 05/15/13 | Rented | $950 | 0.0% | -- |
| 05/06/2013 05/06/13 | Under Contract | -- | -- | -- |
| 04/29/2013 04/29/13 | For Rent | $950 | -- | -- |
Tax History Compared to Growth
Tax History
| Year | Tax Paid | Tax Assessment Tax Assessment Total Assessment is a certain percentage of the fair market value that is determined by local assessors to be the total taxable value of land and additions on the property. | Land | Improvement |
|---|---|---|---|---|
| 2025 | $542 | $9,501 | -- | -- |
| 2024 | $530 | $9,048 | -- | -- |
| 2023 | $530 | $22,210 | $4,440 | $17,770 |
| 2022 | $505 | $17,460 | $3,490 | $13,970 |
| 2021 | $547 | $16,180 | $3,230 | $12,950 |
| 2020 | $543 | $14,920 | $2,980 | $11,940 |
| 2019 | $526 | $12,700 | $2,540 | $10,160 |
| 2018 | $514 | $11,420 | $2,280 | $9,140 |
| 2017 | $485 | $10,060 | $2,010 | $8,050 |
| 2016 | $557 | $9,020 | $1,800 | $7,220 |
| 2015 | $530 | $7,330 | $1,460 | $5,870 |
Agents Affiliated with this Home
-
Rachel Conner

Seller's Agent in 2021
Rachel Conner
eXp Realty
(480) 381-5723
5 in this area
17 Total Sales
-
Dylan Phillips

Buyer's Agent in 2021
Dylan Phillips
LPT Realty, LLC
(602) 859-1994
4 in this area
88 Total Sales
-
Meghan Klibanoff

Seller's Agent in 2020
Meghan Klibanoff
Compass
(480) 415-2539
11 in this area
108 Total Sales
-
Stacy Klibanoff

Seller Co-Listing Agent in 2020
Stacy Klibanoff
Compass
(480) 251-6660
14 in this area
193 Total Sales
-
Taryn Whaley
T
Seller's Agent in 2018
Taryn Whaley
HomeSmart
(520) 904-7893
1 in this area
7 Total Sales
-
Joseph Maggiore

Seller's Agent in 2013
Joseph Maggiore
Desert Dimensions Properties
(480) 270-5355
2 in this area
69 Total Sales
Map
Source: Arizona Regional Multiple Listing Service (ARMLS)
MLS Number: 6229586
APN: 173-54-209
- 8209 E Heatherbrae Ave
- 8544 E Heatherbrae Dr
- 8545 E Heatherbrae Dr
- 8227 E Heatherbrae Ave
- 8061 E Glenrosa Ave
- 4354 N 82nd St Unit 178
- 4354 N 82nd St Unit 182
- 4354 N 82nd St Unit 183
- 4354 N 82nd St Unit 137
- 8220 E Montecito Ave
- 8243 E Montecito Ave
- 4228 N 81st St Unit 114
- 8229 E Devonshire Ave
- 8310 E Glenrosa Ave
- 8312 E Mackenzie Dr
- 8247 E Devonshire Ave
- 8316 E Glenrosa Ave
- 8310 E Devonshire Ave
- 4124 N 81st St
- 8315 E Devonshire Ave
- 8129 E Glenrosa Ave Unit 204
- 8131 E Glenrosa Ave Unit 201
- 8135 E Glenrosa Ave
- 8133 E Glenrosa Ave Unit 202
- 8127 E Glenrosa Ave Unit 206
- 8125 E Glenrosa Ave
- 8137 E Glenrosa Ave Unit 205
- 8143 E Glenrosa Ave
- 8139 E Glenrosa Ave Unit 208
- 8141 E Glenrosa Ave Unit 210
- 8155 E Glenrosa Ave Unit 219
- 8151 E Glenrosa Ave Unit 213
- 8121 E Glenrosa Ave Unit 200
- 4283 N 81st St
- 8145 E Glenrosa Ave
- 8147 E Glenrosa Ave
- 8123 E Glenrosa Ave
- 8119 E Glenrosa Ave Unit 197
- 4278 N 82nd St
- 4269 N 81st St Unit 181
