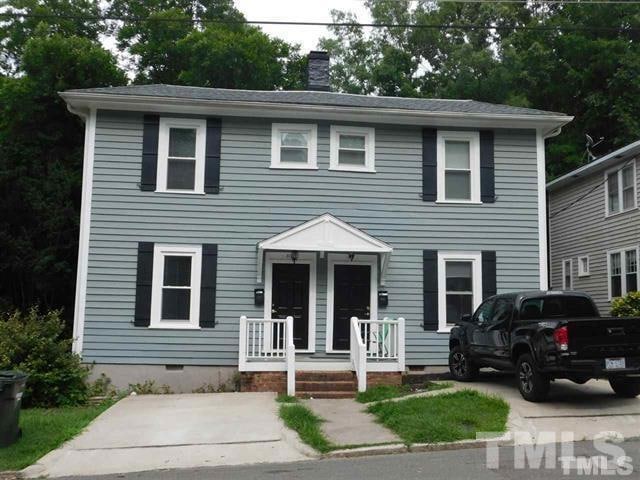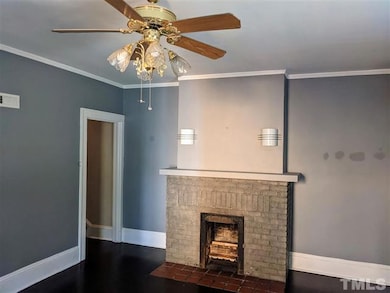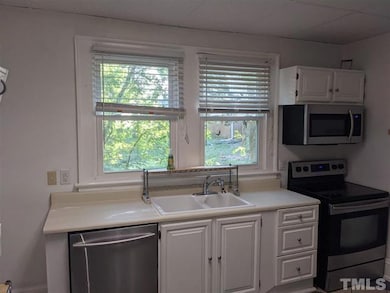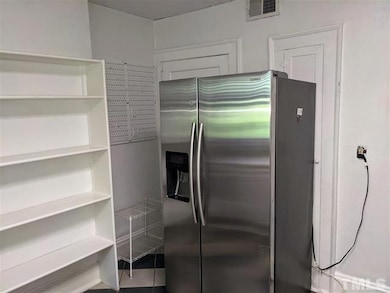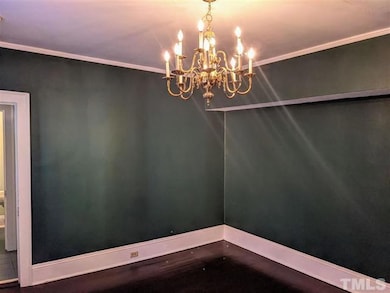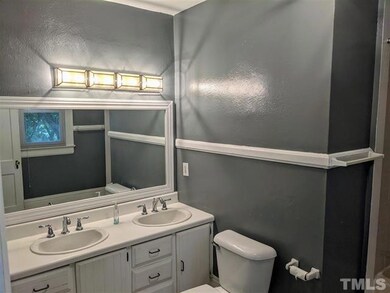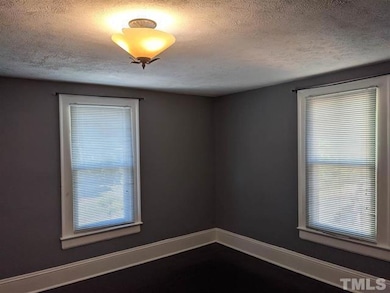813 Arnette Ave Durham, NC 27701
Historic West End Neighborhood
2
Beds
1.5
Baths
1,500
Sq Ft
436
Sq Ft Lot
Highlights
- Wood Flooring
- Central Heating and Cooling System
- Private Driveway
- Lakewood Montessori Middle School Rated A-
About This Home
NICE BLEND OF OLDER CHARACTER AND NEW APPLIANCES , 2 LARGE BEDROOMS WITH 1.5 BATHS. HARDWOODS AND TILE THROUGHOUT (NO CARPET)WASHER AND DRYER INCLUDED. WALK TO DUKE AND VIBRANT DOWNTOWN DURHAM. 1 OFF STREET PARKING SPACE INCLUDED. GREAT NEIGHBORHOOD. Walk to Duke and downtown Durham
Property Details
Home Type
- Multi-Family
Est. Annual Taxes
- $5,560
Year Built
- Built in 1930
Home Design
- Entry on the 1st floor
Interior Spaces
- 1,500 Sq Ft Home
- 2-Story Property
- Decorative Fireplace
- Living Room with Fireplace
- Wood Flooring
- Laundry in Hall
- Basement
Kitchen
- Electric Range
- Microwave
- Dishwasher
Bedrooms and Bathrooms
- 2 Bedrooms
- Primary bedroom located on second floor
Parking
- 1 Parking Space
- Private Driveway
- 1 Open Parking Space
- Off-Street Parking
Schools
- Morehead Elementary School
- Lakewood Montessori Middle School
- Jordan High School
Additional Features
- 436 Sq Ft Lot
- Central Heating and Cooling System
Listing and Financial Details
- Security Deposit $1,650
- Property Available on 9/1/24
- Tenant pays for electricity, gas, sewer, water
- 12 Month Lease Term
Community Details
Overview
- Property has a Home Owners Association
- Association Phone (919) 522-2901
Pet Policy
- Call for details about the types of pets allowed
- $300 Pet Fee
Map
Source: Doorify MLS
MLS Number: 10132574
APN: 114692
Nearby Homes
- 902 Vickers Ave
- 1007 Arnette Ave
- 1006 Proctor St
- 1013 Carroll St Unit B
- 905 Morehead Ave
- 512 Gordon St Unit 902
- 512 Gordon St Unit 304
- 512 Gordon St Unit 1102
- 512 Gordon St Unit 303
- 512 Gordon St Unit 901- Braeburn
- 512 Gordon St Unit 305
- 518 Morehead Ave Unit 307
- 518 Morehead Ave Unit 304
- 518 Morehead Ave Unit 108
- 518 Morehead Ave Unit 101
- 518 Morehead Ave Unit 202
- 518 Morehead Ave Unit 125
- 518 Morehead Ave Unit 200
- 518 Morehead Ave Unit 100
- 518 Morehead Ave Unit 504
- 615 Arnette Ave
- 600 S Duke St Unit 23
- 600 S Duke St Unit 11
- 600 S Duke St Unit 15
- 605 W Chapel Hill St
- 600 Willard St
- 821 Burch Ave Unit Bottom Left
- 1030 Cornell St Unit B
- 1030 Cornell St Unit A
- 1032 Cornell St Unit B
- 901 S Duke St
- 1501 Chapel Hill Rd Unit B
- 501 Willard St
- 1032 Moreland Ave
- 909 Rome Ave
- 1700 Chapel Hill Rd
- 605 W Main St
- 1005 W Main St
- 1500 Duke University Rd
- 1212 Rosedale Ave
