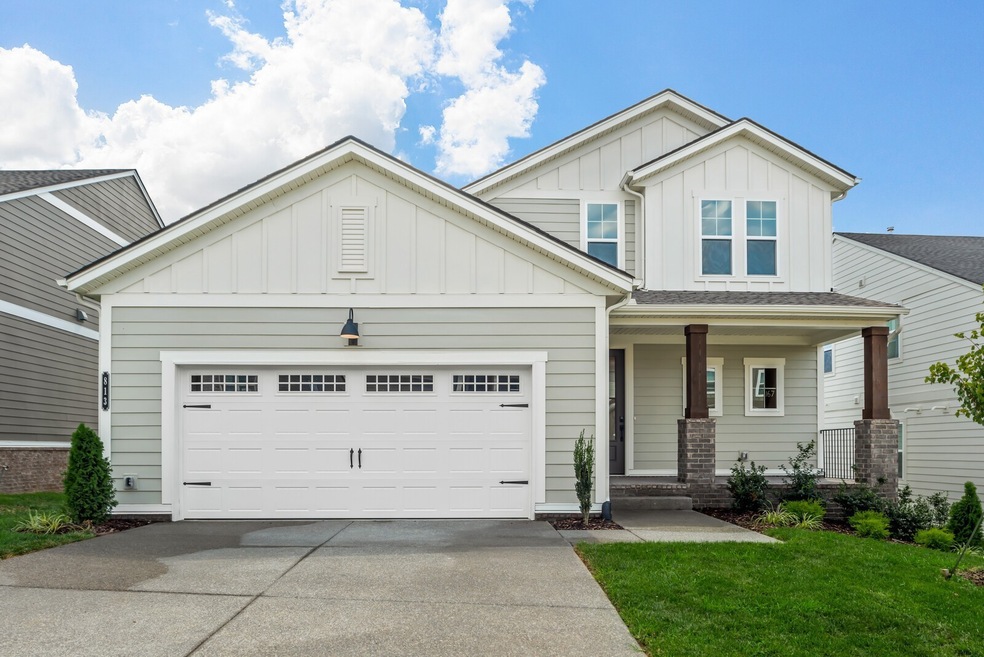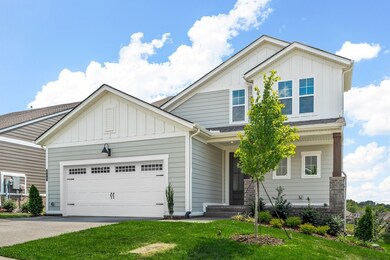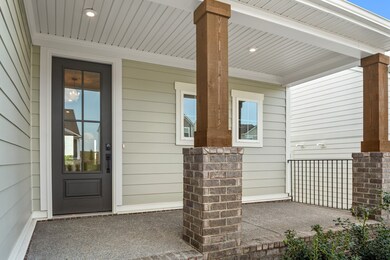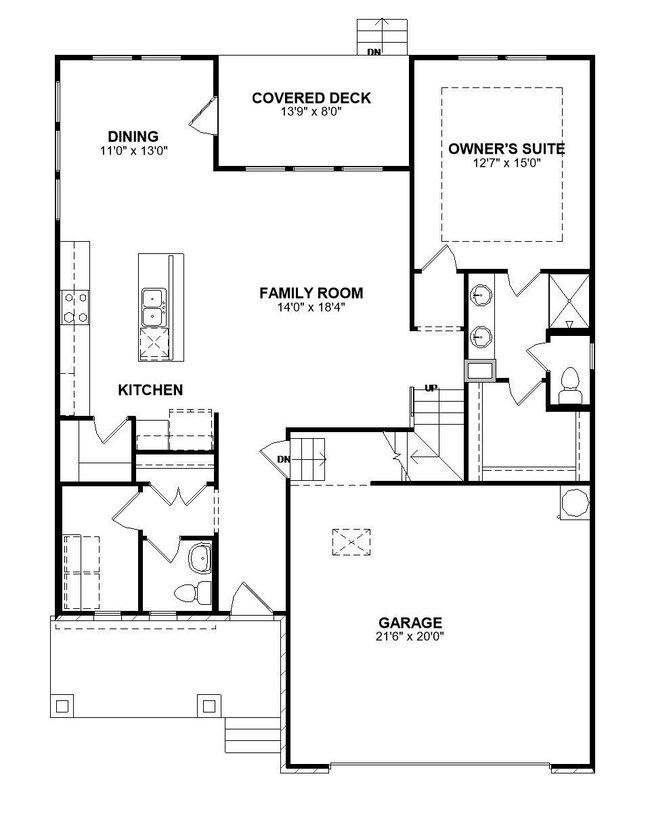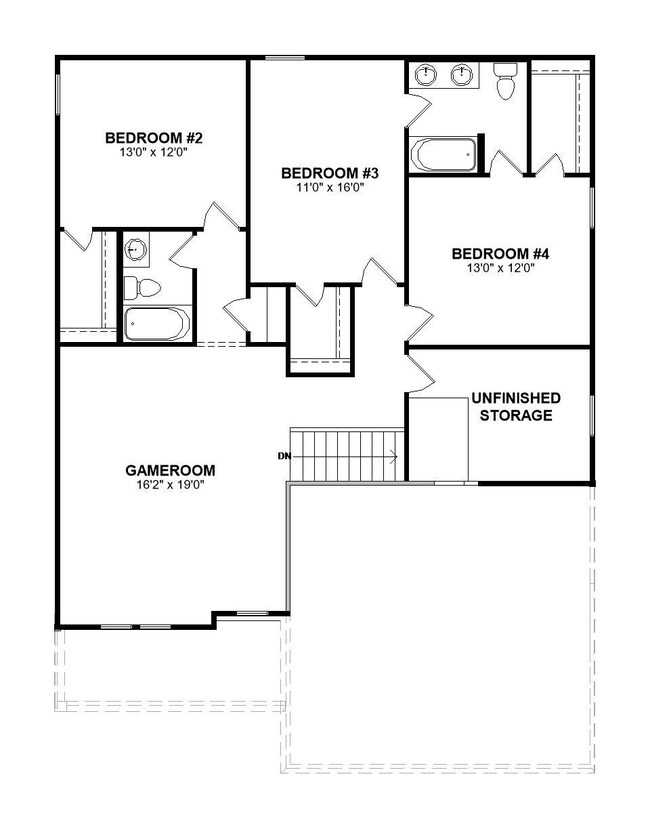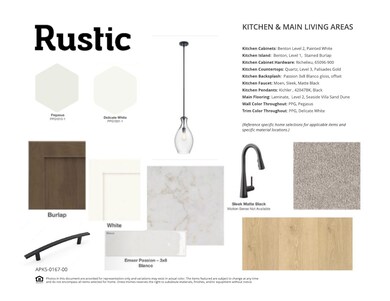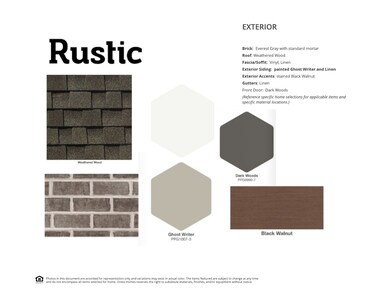
813 Ashton Park Way Nashville, TN 37122
Highlights
- Deck
- Double Oven
- 2 Car Attached Garage
- Great Room
- Porch
- Walk-In Closet
About This Home
As of February 2025**READY NOW ** Why settle for a builder grade home when you can experience a home that looks and feels like the quality you're not seeing with the competitors!? The Ashland floorplan has all the natural light and storage you've been looking for! With a first floor primary suite and 3 large bedrooms with a game room upstairs, there's enough room for the whole family! Great sized kitchen with a walk-in pantry, double ovens and gas cooktop & eat in dining space! secondary bedrooms are oversized & each feature a large walk-in closet! Home includes an EXTENDED COVERED DECK and Mohawk Revwood throughout kitchen, foyer and great room! Tankless Water Heater, Smart Home Tech, plus so much more INCLUDED in every home! *
Last Agent to Sell the Property
Drees Homes Brokerage Phone: 6157391449 License # 336720 Listed on: 11/30/2024
Last Buyer's Agent
Drees Homes Brokerage Phone: 6157391449 License # 336720 Listed on: 11/30/2024
Home Details
Home Type
- Single Family
Est. Annual Taxes
- $4,200
Year Built
- Built in 2024
HOA Fees
- $40 Monthly HOA Fees
Parking
- 2 Car Attached Garage
- Garage Door Opener
- Driveway
Home Design
- Brick Exterior Construction
- Shingle Roof
Interior Spaces
- 2,508 Sq Ft Home
- Property has 2 Levels
- Electric Fireplace
- Great Room
- Combination Dining and Living Room
- Storage
- Crawl Space
Kitchen
- Double Oven
- Microwave
- Dishwasher
- Disposal
Flooring
- Carpet
- Laminate
- Tile
Bedrooms and Bathrooms
- 4 Bedrooms | 1 Main Level Bedroom
- Walk-In Closet
Home Security
- Smart Lights or Controls
- Smart Locks
- Smart Thermostat
- Outdoor Smart Camera
- Fire and Smoke Detector
Outdoor Features
- Deck
- Porch
Schools
- Ruby Major Elementary School
- Donelson Middle School
- Mcgavock Comp High School
Utilities
- Ducts Professionally Air-Sealed
- Zoned Heating
- Heating System Uses Natural Gas
- Underground Utilities
- High Speed Internet
- Cable TV Available
Additional Features
- Smart Technology
- Energy Recovery Ventilator
Listing and Financial Details
- Tax Lot 167
Community Details
Overview
- $350 One-Time Secondary Association Fee
- Association fees include ground maintenance
- Ashton Park Subdivision
Recreation
- Community Playground
- Park
- Trails
Similar Homes in the area
Home Values in the Area
Average Home Value in this Area
Property History
| Date | Event | Price | Change | Sq Ft Price |
|---|---|---|---|---|
| 02/28/2025 02/28/25 | Sold | $574,900 | 0.0% | $229 / Sq Ft |
| 12/23/2024 12/23/24 | Pending | -- | -- | -- |
| 11/30/2024 11/30/24 | For Sale | $574,900 | -- | $229 / Sq Ft |
Tax History Compared to Growth
Agents Affiliated with this Home
-
Bruce Peterson

Seller's Agent in 2025
Bruce Peterson
Drees Homes
(615) 739-1449
53 in this area
116 Total Sales
Map
Source: Realtracs
MLS Number: 2764507
- 1005 Cherry Tree Dr
- 1001 Cherry Tree Dr
- 1033 Cherry Tree Dr
- 1040 Cherry Tree
- 4609 Hessey Rd
- 1320 Ashton Park Dr
- 1372 Ashton Park Dr
- 1320 Ashton Park Way
- 4605 Hessey Rd
- 4616 Hessey Rd
- 1341 Ashton Park Dr
- 1333 Ashton Park Dr
- 1353 Ashton Park Dr
- 1361 Ashton Park Dr
- 1357 Ashton Park Dr
- 1345 Ashton Park Dr
- 1337 Ashton Park Dr
- 1369 Ashton Park Dr
- 887 Ashton Park Way
- 2740 Alvin Sperry Pass
