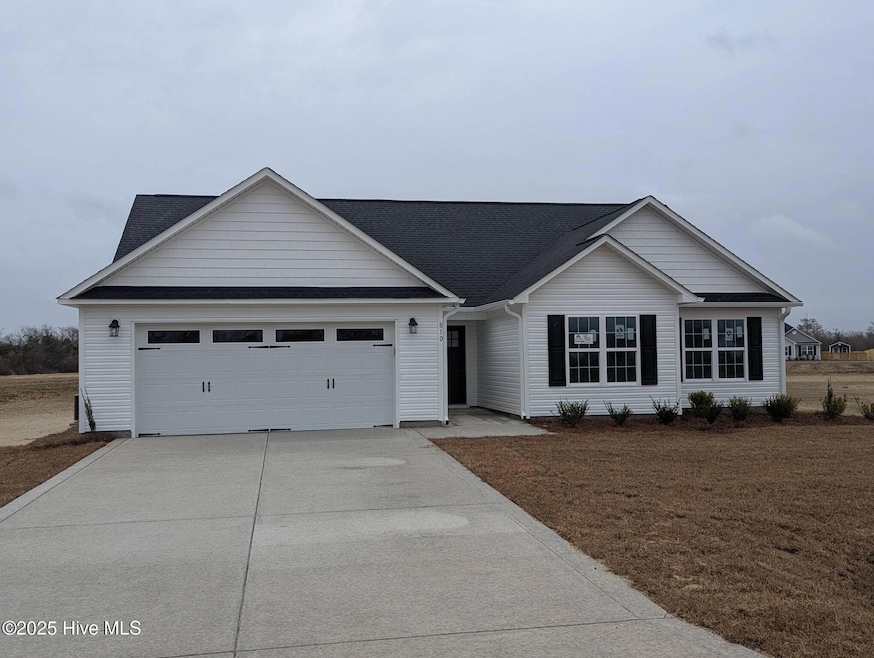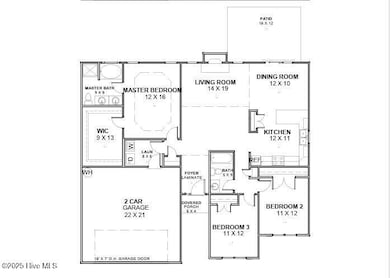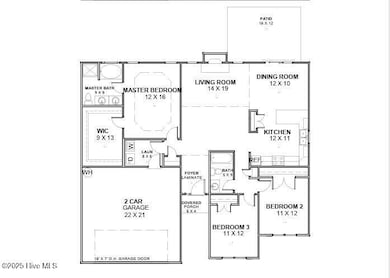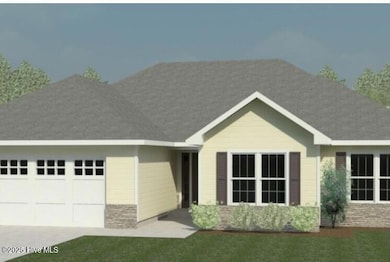813 Calebs Creek Ct Maysville, NC 28555
Estimated payment $2,016/month
Highlights
- Porch
- Patio
- Laundry Room
- Soaking Tub
- Resident Manager or Management On Site
- Combination Dining and Living Room
About This Home
BUILDER OFFERING $10K BUYER INCENTIVE! Welcome to Village Creek and discover the Vienna 1583 home plan where modern elegance meets ranch-style comfort. This home invites you to step inside and feel the open flow that today's buyers crave. Sunlight pours through tall windows, illuminating the spacious living room--a perfect setting for cozy nights with a favorite book or lively game nights with friends. The heart of this home, the kitchen, is a chef's dream, featuring sleek stainless-steel appliances and beautiful cabinetry. Imagine enjoying coffee every morning at the breakfast bar, while the open dining space beckons for memorable meals. Tucked in a cul-de-sac street hums with peaceful evenings, offering a serene retreat from the daily hustle. Retreat to the primary suite, where luxury awaits. The ensuite bathroom boasts dual vanities, a separate soaking tub, and a refreshing shower, leading into a generous 9x13 WIC that promises space and organization. Two ample guest rooms ensure space and comfort. The thoughtfully designed guest bath and convenient laundry room complete the interior. Step outside to your open patio, an ideal spot for summer BBQs and outdoor fun. Picture yourself hosting gatherings, surrounded by the laughter of loved ones and the scent of a sizzling grill. With its seamless blend of style and function, this home offers a lifestyle of ease and joy. Come see this home today and imagine your life unfolding for years to come. This is more than a house--it's your next chapter.
Home Details
Home Type
- Single Family
Year Built
- 2026
Lot Details
- 0.6 Acre Lot
HOA Fees
- $25 Monthly HOA Fees
Home Design
- Slab Foundation
- Wood Frame Construction
- Architectural Shingle Roof
- Vinyl Siding
- Stick Built Home
Interior Spaces
- 1,583 Sq Ft Home
- 1-Story Property
- Combination Dining and Living Room
- Carpet
- Attic Access Panel
- Dishwasher
- Laundry Room
Bedrooms and Bathrooms
- 3 Bedrooms
- 2 Full Bathrooms
- Soaking Tub
Parking
- 2 Car Attached Garage
- Garage Door Opener
- Driveway
Outdoor Features
- Patio
- Porch
Schools
- Silverdale Elementary School
- Hunters Creek Middle School
- White Oak High School
Utilities
- Heat Pump System
- Electric Water Heater
Listing and Financial Details
- Tax Lot 196
- Assessor Parcel Number 534800150673
Community Details
Overview
- Premier Management Association, Phone Number (910) 679-3012
- Village Creek Subdivision
- Maintained Community
Security
- Resident Manager or Management On Site
Map
Home Values in the Area
Average Home Value in this Area
Property History
| Date | Event | Price | List to Sale | Price per Sq Ft |
|---|---|---|---|---|
| 10/23/2025 10/23/25 | For Sale | $317,000 | -- | $200 / Sq Ft |
Source: Hive MLS
MLS Number: 100537831
- 800 Calebs Creek Ct
- 805 Calebs Creek Ct
- 809 Calebs Creek Ct
- 811 Calebs Creek Ct
- Laura 3307 Plan at Village Creek
- Shiloh Plan at Village Creek
- Riley Plan at Village Creek
- Herndon B Plan at Village Creek
- Palomar Plan at Village Creek
- Hickory Plan at Village Creek
- Marvin Plan at Village Creek
- Haley Plan at Village Creek
- Milan Plan at Village Creek
- Kayley Plan at Village Creek
- Burton Plan at Village Creek
- Raegan Plan at Village Creek
- Catalina Plan at Village Creek
- Bailey Plan at Village Creek
- Brookings Plan at Village Creek
- Vienna A Plan at Village Creek
- 132 Azalea Plantation Blvd
- 616 Riggs Rd
- 128 Stella Bluffs Dr
- 187 Peytons Ridge Dr
- 316 Mattocks Rd
- 425 Belgrade-Swansboro Rd
- 305 Trappers Rd
- 118 April Ln
- 113 Barbour Rd Unit 7
- 113 Barbour Rd Unit 1
- 205 Bell Ridge Ln
- 301 Winners Cir S
- 301 Winners Cir S
- 629 Indigo Johnston Dr
- 208 Quarterhorse Ln
- 259 Crossroads Store Dr
- 719 Kiwi Stone Cir
- 706 Kiwi Stone Cir
- 461 Worsley Way
- 202 Chestwood Dr




