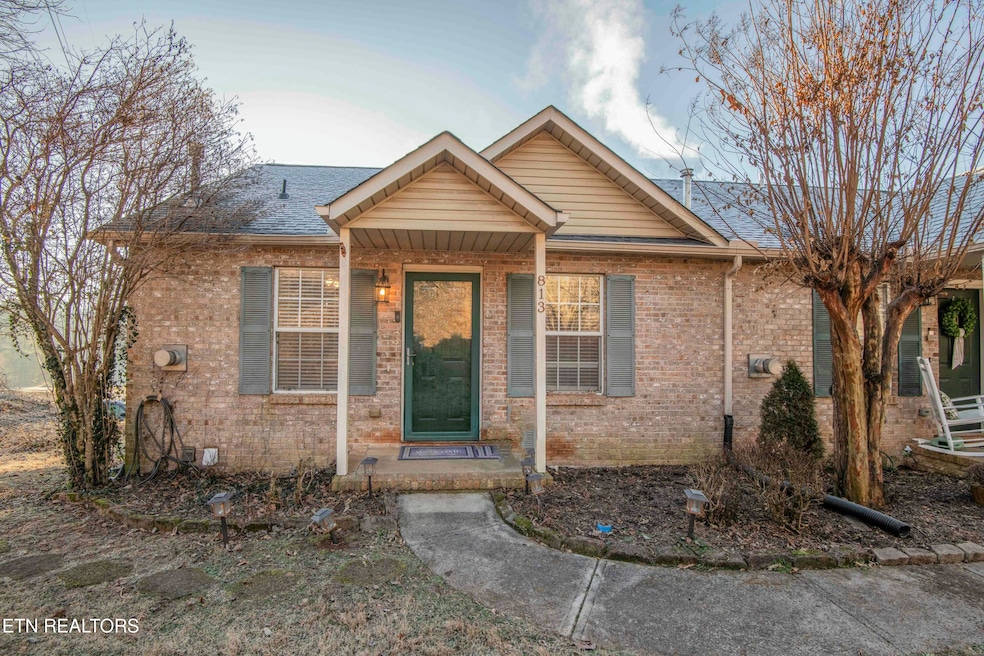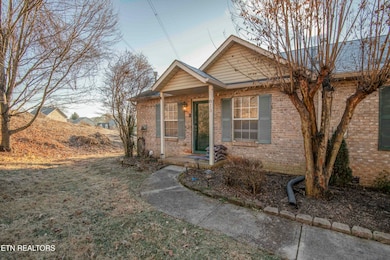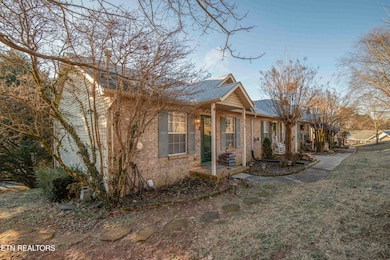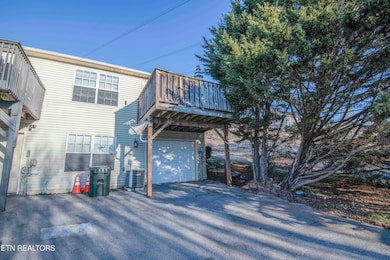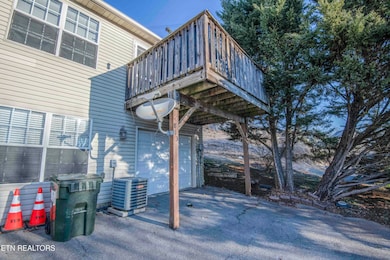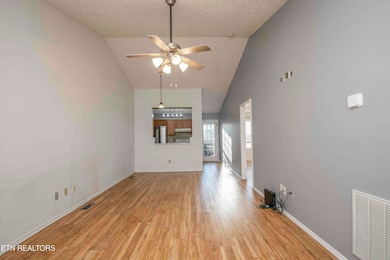
813 Calypso Way Unit 10 Knoxville, TN 37923
Estimated payment $1,750/month
Highlights
- Mountain View
- Deck
- Cathedral Ceiling
- A.L. Lotts Elementary School Rated A-
- Traditional Architecture
- Main Floor Primary Bedroom
About This Home
Location, Location, MOTIVATED Sellers have REDUCED the price and added a New Irrigation/drainage system on This Beautiful Updated 2 bed/ 2 bath Condo is in a Fantastic location in The Colonies, West Knoxville. It is an End unit on cul-de-sac just 4 miles from Pellissippi Parkway for an easy commute and 5 minutes to West Town Mall, restaurants and shopping. Brand New LVP flooring and Brand New Carpet in Bedrooms (2025), New Water Heater and Freshly painted (2022). Galley kitchen with a patio balcony, an Open Floor plan, vaulted ceilings, a gas fireplace, walk in closets, and an Office/Flex room, in an excellent school district makes this Home a Perfect choice. Kitchen appliances convey, Primary ensuite is on the main level, Garage, 2nd bedroom/bathroom and office space is on Lower Level. HOA includes Building exterior, Landscaping/grounds maintenance and Trash pickup. Whether you are looking to downsize, or an Investment opportunity, A First home, or maintenance free living, This is a Must See so Schedule your private showing Today! We are Open to ALL OFFERS!
Home Details
Home Type
- Single Family
Est. Annual Taxes
- $497
Year Built
- Built in 1998
Lot Details
- Lot Dimensions are 29x75
- Cul-De-Sac
HOA Fees
- $110 Monthly HOA Fees
Parking
- 1 Car Attached Garage
- Garage Door Opener
- Assigned Parking
Property Views
- Mountain
- Seasonal
Home Design
- Traditional Architecture
- Brick Exterior Construction
- Frame Construction
- Wood Siding
- Rough-In Plumbing
Interior Spaces
- 1,440 Sq Ft Home
- Cathedral Ceiling
- Ceiling Fan
- Gas Log Fireplace
- Aluminum Window Frames
- Combination Dining and Living Room
- Home Office
- Bonus Room
- Storage Room
- Fire and Smoke Detector
Kitchen
- Breakfast Bar
- Self-Cleaning Oven
- Range
- Microwave
- Dishwasher
- Disposal
Flooring
- Carpet
- Vinyl
Bedrooms and Bathrooms
- 2 Bedrooms
- Primary Bedroom on Main
- Split Bedroom Floorplan
- Walk-In Closet
- 2 Full Bathrooms
Laundry
- Laundry Room
- Washer and Dryer Hookup
Finished Basement
- Walk-Out Basement
- Stubbed For A Bathroom
Outdoor Features
- Deck
- Covered patio or porch
Schools
- A L Lotts Elementary School
- West Valley Middle School
- Bearden High School
Utilities
- Zoned Heating and Cooling System
- Heating System Uses Natural Gas
- Internet Available
Community Details
- Association fees include building exterior, trash, grounds maintenance
- The Colonies Unit 10 Subdivision
- Mandatory home owners association
- On-Site Maintenance
Listing and Financial Details
- Assessor Parcel Number 132MD017
Map
Home Values in the Area
Average Home Value in this Area
Tax History
| Year | Tax Paid | Tax Assessment Tax Assessment Total Assessment is a certain percentage of the fair market value that is determined by local assessors to be the total taxable value of land and additions on the property. | Land | Improvement |
|---|---|---|---|---|
| 2024 | $497 | $32,000 | $0 | $0 |
| 2023 | $497 | $32,000 | $0 | $0 |
| 2022 | $497 | $32,000 | $0 | $0 |
| 2021 | $525 | $24,750 | $0 | $0 |
| 2020 | $525 | $24,750 | $0 | $0 |
| 2019 | $525 | $24,750 | $0 | $0 |
| 2018 | $525 | $24,750 | $0 | $0 |
| 2017 | $525 | $24,750 | $0 | $0 |
| 2016 | $554 | $0 | $0 | $0 |
| 2015 | $554 | $0 | $0 | $0 |
| 2014 | $554 | $0 | $0 | $0 |
Property History
| Date | Event | Price | Change | Sq Ft Price |
|---|---|---|---|---|
| 06/11/2025 06/11/25 | Price Changed | $289,000 | -7.1% | $201 / Sq Ft |
| 02/01/2025 02/01/25 | For Sale | $311,000 | -- | $216 / Sq Ft |
Purchase History
| Date | Type | Sale Price | Title Company |
|---|---|---|---|
| Warranty Deed | $251,700 | Admiral Title | |
| Warranty Deed | $127,000 | Concord Title | |
| Warranty Deed | $104,900 | None Available | |
| Warranty Deed | $72,990 | East Tn Title Ins Agency Inc |
Mortgage History
| Date | Status | Loan Amount | Loan Type |
|---|---|---|---|
| Open | $231,700 | New Conventional | |
| Previous Owner | $101,753 | Purchase Money Mortgage | |
| Previous Owner | $72,952 | FHA |
Similar Homes in Knoxville, TN
Source: East Tennessee REALTORS® MLS
MLS Number: 1288571
APN: 132MD-017
- lot 38 Pioneer Trail
- 742 Colony Village Way Unit 11
- 818 Vinson Ln
- 8707 Olde Colony Trail Unit 13
- 8707 Olde Colony Trail Unit 17
- 8703 Olde Colony Trail Unit 39
- 8600 Olde Colony Trail Unit 106
- 8709 Olde Colony Trail Unit 12
- 8935 Linksvue Dr
- 705 Kimbee Rd
- 8947 Linksvue Dr
- 8939 Wesley Place
- 8860 Brucewood Ln
- 1179 Highgrove Garden Way Unit 21
- 1155 Evelyn Mae Way
- 8927 Wesley Place
- 1006 Middleton Place
- 1017 Middleton Place
- 1413 Farrington Dr Unit 1
- 756 Sedgley Dr
- 8716 Percy Way
- 8860 Crescent Lake Way
- 8700 Hopemont Way
- 713 Pine Valley Rd
- 601 S Peters Rd
- 8416 Ashley Oak Way
- 703 Idlewood Ln
- 568 Brookshire Way
- 651 Rainforest Rd
- 9201 Shadymill Ln
- 8318 Longcreek Ln
- 657 Rain Forest Rd
- 9201 Shady Bend Ln
- 211 Dublin Dr Unit 412
- 493 Canberra Dr Unit 493
- 9400 Havenbrooke Way
- 401 S Gallaher View Rd
- 829 Noragate Rd
- 350 Amberleigh Bluff Way
- 8324 Gleason Dr
