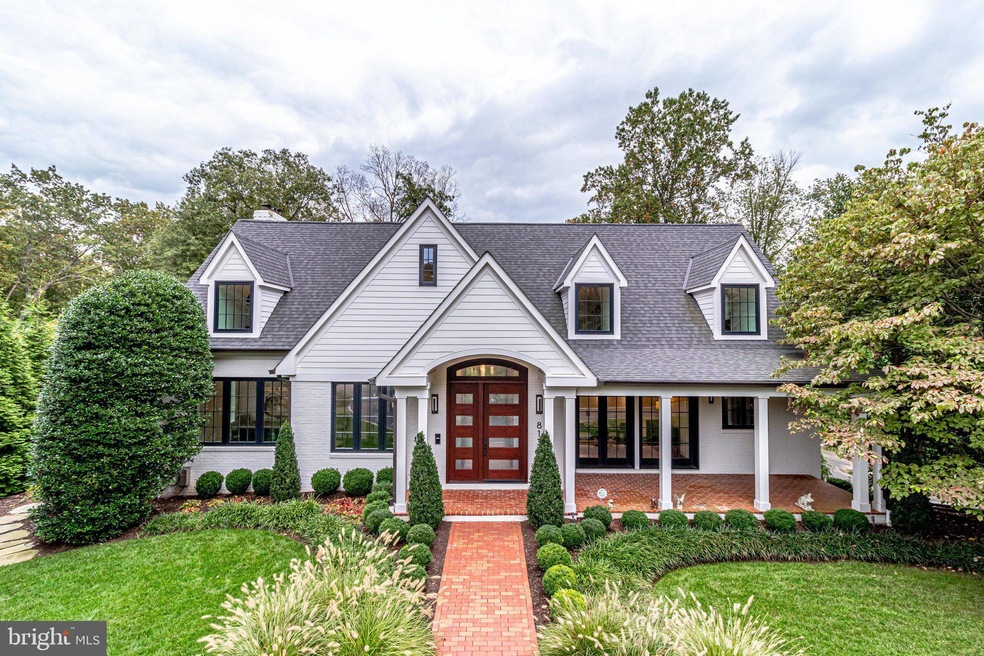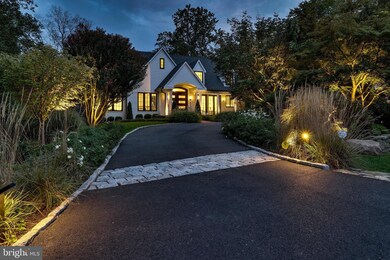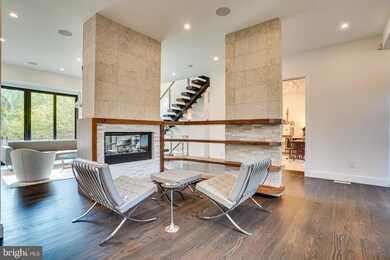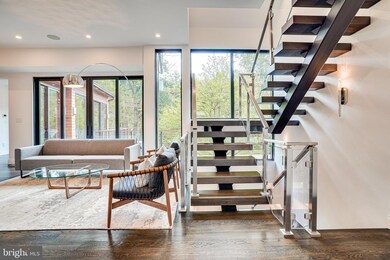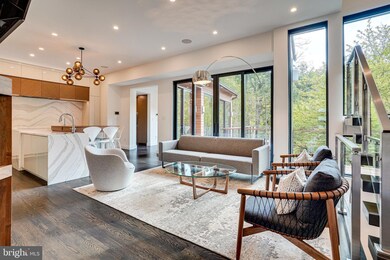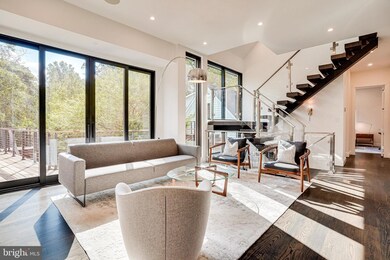
813 Carrie Ct McLean, VA 22101
Estimated Value: $3,671,000 - $4,388,000
Highlights
- Second Kitchen
- Eat-In Gourmet Kitchen
- 0.84 Acre Lot
- Churchill Road Elementary School Rated A
- View of Trees or Woods
- Open Floorplan
About This Home
As of April 2022RARELY AVAILABLE & HARD TO FIND, nearly 1 acre in Langley Forest on a private Cul’d’sac with sumptuous landscaping and dramatic views. Redesigned in its entirety to meet 2022 expectations for luxury and family, this reimagined 3 level property offers 6 bedrooms with 5 1/2 baths, gourmet kitchen w/ luxury appliances, separate entertaining alcove w/ ice machine/additional refrigerator, multiple office(s), exercise space, TONS of storage, 2 laundry centers, and fully finished private space over garage. Expansive addition with floor to ceiling windows, doors, and open staircases. Flagstone patios, Ipe decking, graduated stone walkways, professionally landscaped grounds with exterior lighting, home generator and electric vehicle charging. Top of the line details of craftsmanship and quality throughout. Impeccable and move-in ready! Churchill, Cooper & Langley schools. Appointment needed/Easy to show.
Last Listed By
Long & Foster Real Estate, Inc. License #SP98373804 Listed on: 10/22/2021

Home Details
Home Type
- Single Family
Est. Annual Taxes
- $27,782
Year Built
- Built in 2020
Lot Details
- 0.84 Acre Lot
- Cul-De-Sac
- West Facing Home
- Landscaped
- Extensive Hardscape
- No Through Street
- Private Lot
- Premium Lot
- Sprinkler System
- Backs to Trees or Woods
- Property is in excellent condition
- Property is zoned 110
Parking
- 2 Car Detached Garage
- Side Facing Garage
- Garage Door Opener
- Circular Driveway
Property Views
- Woods
- Garden
Home Design
- Midcentury Modern Architecture
- Cape Cod Architecture
- Colonial Architecture
- Craftsman Architecture
- Beaux Arts Architecture
- Art Deco Architecture
- Contemporary Architecture
- Raised Ranch Architecture
- Rambler Architecture
- Straight Thru Architecture
- Transitional Architecture
- Traditional Architecture
- Converted Dwelling
- Studio
- Block Foundation
- Slab Foundation
- Architectural Shingle Roof
- Concrete Perimeter Foundation
Interior Spaces
- Property has 3 Levels
- Open Floorplan
- Wet Bar
- Dual Staircase
- Built-In Features
- Bar
- Ceiling Fan
- Skylights
- Recessed Lighting
- 3 Fireplaces
- Gas Fireplace
- Double Pane Windows
- Awning
- Double Hung Windows
- Transom Windows
- Sliding Windows
- Casement Windows
- Entrance Foyer
- Great Room
- Family Room Off Kitchen
- Family Room on Second Floor
- Living Room
- Formal Dining Room
- Den
- Recreation Room
- Hobby Room
- Conservatory Room
- Storage Room
- Utility Room
- Home Gym
- Wood Flooring
Kitchen
- Eat-In Gourmet Kitchen
- Second Kitchen
- Breakfast Area or Nook
- Butlers Pantry
- Double Self-Cleaning Oven
- Gas Oven or Range
- Cooktop with Range Hood
- Built-In Microwave
- Extra Refrigerator or Freezer
- Freezer
- Ice Maker
- Dishwasher
- Stainless Steel Appliances
- Kitchen Island
- Upgraded Countertops
- Disposal
- Instant Hot Water
Bedrooms and Bathrooms
- En-Suite Primary Bedroom
- En-Suite Bathroom
- Walk-In Closet
- In-Law or Guest Suite
- Soaking Tub
- Bathtub with Shower
- Walk-in Shower
Laundry
- Laundry Room
- Laundry on lower level
- Front Loading Dryer
- Front Loading Washer
Finished Basement
- Walk-Out Basement
- Natural lighting in basement
Home Security
- Monitored
- Motion Detectors
- Fire and Smoke Detector
- Fire Sprinkler System
Eco-Friendly Details
- Energy-Efficient Windows
- Solar Heating System
- Heating system powered by active solar
Outdoor Features
- Exterior Lighting
- Outbuilding
- Outdoor Grill
- Playground
- Rain Gutters
Schools
- Churchill Road Elementary School
- Cooper Middle School
- Langley High School
Utilities
- Forced Air Heating and Cooling System
- Cooling System Utilizes Natural Gas
- Air Filtration System
- Humidifier
- Vented Exhaust Fan
- Tankless Water Heater
- Natural Gas Water Heater
Additional Features
- Level Entry For Accessibility
- Dwelling with Separate Living Area
- Suburban Location
Community Details
- No Home Owners Association
- Built by Bowers Design and Build
- Langley Forest Subdivision
Listing and Financial Details
- Tax Lot 11
- Assessor Parcel Number 0214 14 0011
Ownership History
Purchase Details
Home Financials for this Owner
Home Financials are based on the most recent Mortgage that was taken out on this home.Purchase Details
Home Financials for this Owner
Home Financials are based on the most recent Mortgage that was taken out on this home.Purchase Details
Home Financials for this Owner
Home Financials are based on the most recent Mortgage that was taken out on this home.Purchase Details
Home Financials for this Owner
Home Financials are based on the most recent Mortgage that was taken out on this home.Similar Homes in McLean, VA
Home Values in the Area
Average Home Value in this Area
Purchase History
| Date | Buyer | Sale Price | Title Company |
|---|---|---|---|
| Martin Lynn Geoffrey | $3,750,000 | Commonwealth Land Title | |
| Kaliski Burton S | $1,740,000 | -- | |
| Smith Alan W | $775,000 | -- | |
| Burke John L | $425,000 | -- |
Mortgage History
| Date | Status | Borrower | Loan Amount |
|---|---|---|---|
| Open | Martin Lynn Geoffrey | $1,700,000 | |
| Previous Owner | Kaliski Burton S | $1,200,000 | |
| Previous Owner | Smith Alan W | $744,000 | |
| Previous Owner | Smith Alan W | $750,000 | |
| Previous Owner | Burke John L | $400,000 |
Property History
| Date | Event | Price | Change | Sq Ft Price |
|---|---|---|---|---|
| 04/04/2022 04/04/22 | Sold | $3,750,000 | -6.3% | $575 / Sq Ft |
| 01/19/2022 01/19/22 | Pending | -- | -- | -- |
| 10/22/2021 10/22/21 | For Sale | $4,000,000 | -- | $613 / Sq Ft |
Tax History Compared to Growth
Tax History
| Year | Tax Paid | Tax Assessment Tax Assessment Total Assessment is a certain percentage of the fair market value that is determined by local assessors to be the total taxable value of land and additions on the property. | Land | Improvement |
|---|---|---|---|---|
| 2024 | $43,299 | $3,617,790 | $1,139,000 | $2,478,790 |
| 2023 | $40,685 | $3,490,680 | $1,085,000 | $2,405,680 |
| 2022 | $27,719 | $2,335,500 | $1,085,000 | $1,250,500 |
| 2021 | $28,182 | $2,321,940 | $1,085,000 | $1,236,940 |
| 2020 | $23,875 | $1,948,220 | $1,085,000 | $863,220 |
| 2019 | $24,886 | $2,030,790 | $1,085,000 | $945,790 |
| 2018 | $22,682 | $1,972,330 | $1,043,000 | $929,330 |
| 2017 | $23,725 | $1,974,700 | $1,043,000 | $931,700 |
| 2016 | $23,678 | $1,974,880 | $1,043,000 | $931,880 |
| 2015 | $21,997 | $1,900,950 | $1,043,000 | $857,950 |
| 2014 | $20,476 | $1,771,330 | $993,000 | $778,330 |
Agents Affiliated with this Home
-
Laurie Mensing

Seller's Agent in 2022
Laurie Mensing
Long & Foster
(703) 965-8133
87 in this area
280 Total Sales
-
Mark McFadden

Buyer's Agent in 2022
Mark McFadden
Compass
(202) 425-4242
42 in this area
138 Total Sales
Map
Source: Bright MLS
MLS Number: VAFX2027302
APN: 0214-14-0011
- 6722 Lucy Ln
- 6807 Lupine Ln
- 825 Whann Ave
- 6952 Duncraig Ct
- 725 Lawton St
- 7004 River Oaks Dr
- 913 Whann Ave
- 6530 Heather Brook Ct
- 935 Dead Run Dr
- 938 Dead Run Dr
- 6802 Nesbitt Place
- 613 Rivercrest Dr
- 609 Rivercrest Dr
- 612 Rivercrest Dr
- 6610 Weatheford Ct
- 954 MacKall Farms Ln
- 6506 Bellamine Ct
- 6732 Baron Rd
- 1109 Ingleside Ave
- 6757 Towne Lane Rd
- 813 Carrie Ct
- 817 Carrie Ct
- 809 Carrie Ct
- 810 Carrie Ct
- 6821 Wemberly Way
- 814 Carrie Ct
- 6819 Wemberly Way
- 821 Carrie Ct
- 818 Carrie Ct
- 6825 Wemberly Way
- 6822 Wemberly Way
- 6818 Wemberly Way
- 6811 Hampshire Rd
- 818 Clinton Place
- 822 Clinton Place
- 6824 Wemberly Way
- 6827 Wemberly Way
- 6816 Wemberly Way
- 6820 Benjamin St
- 6810 Benjamin St
